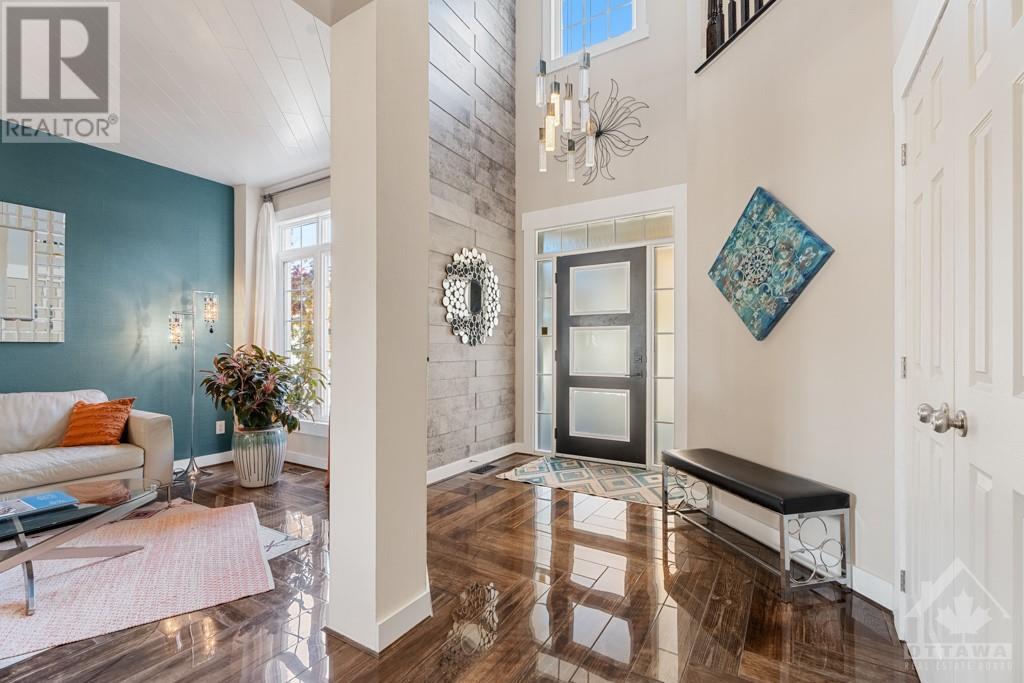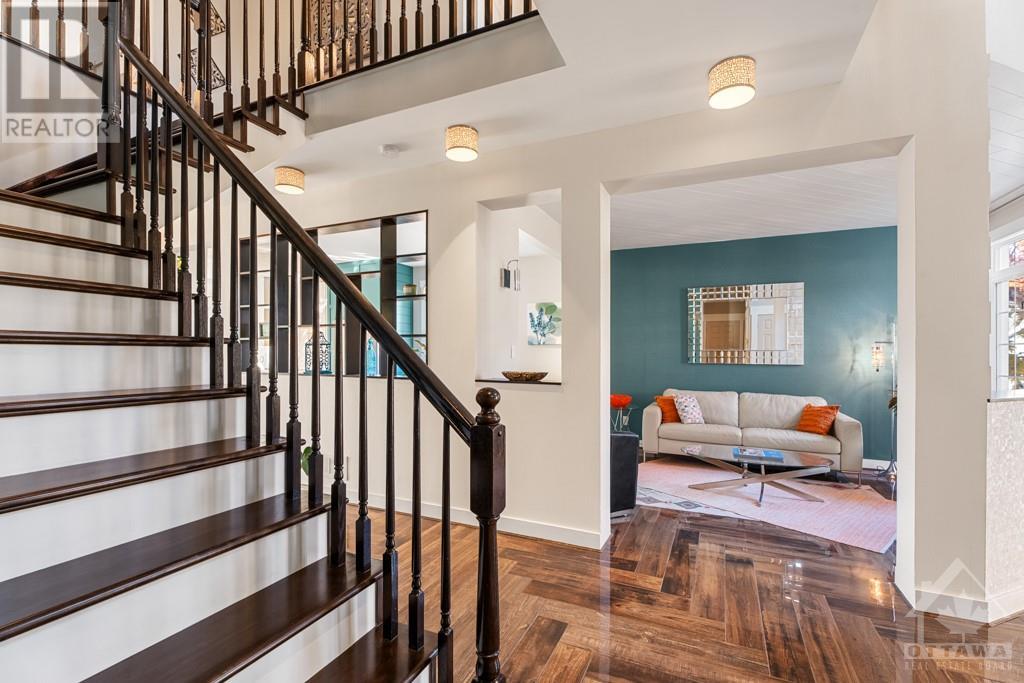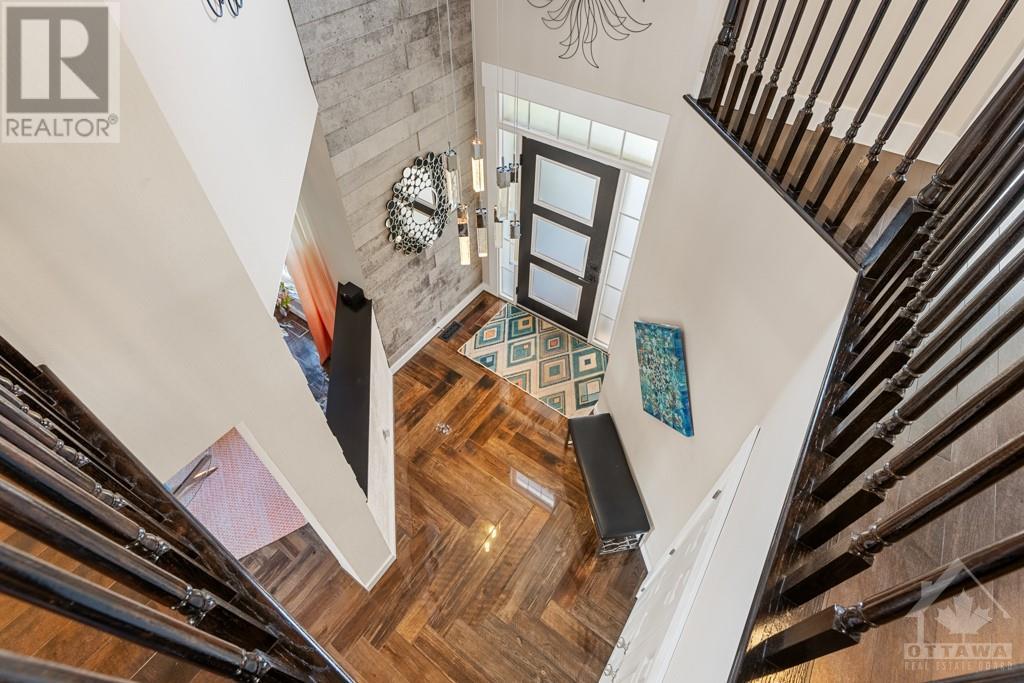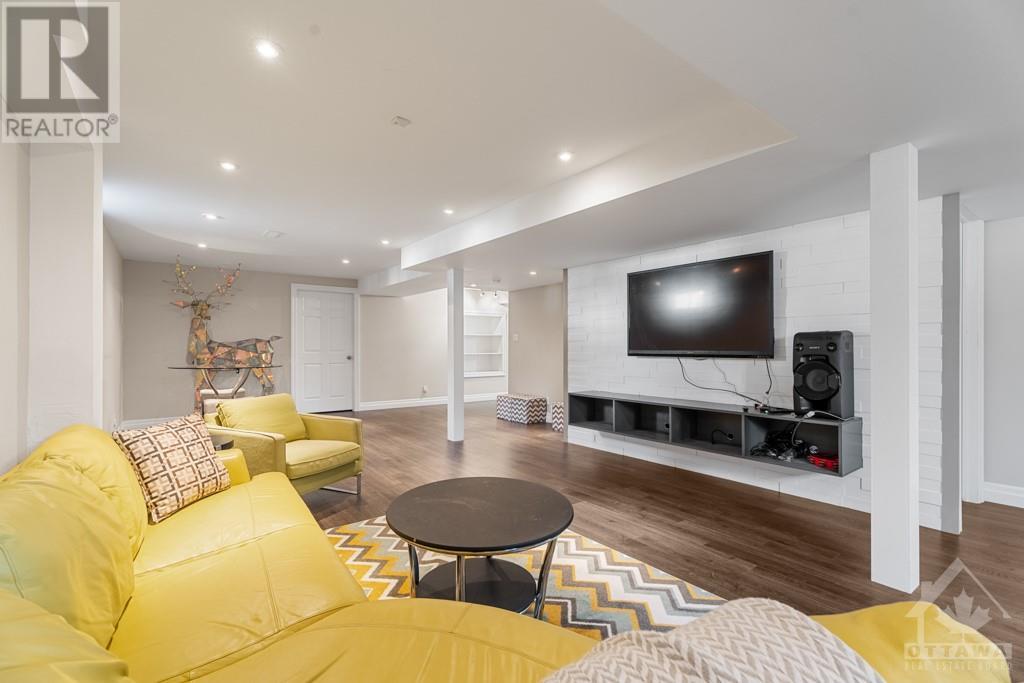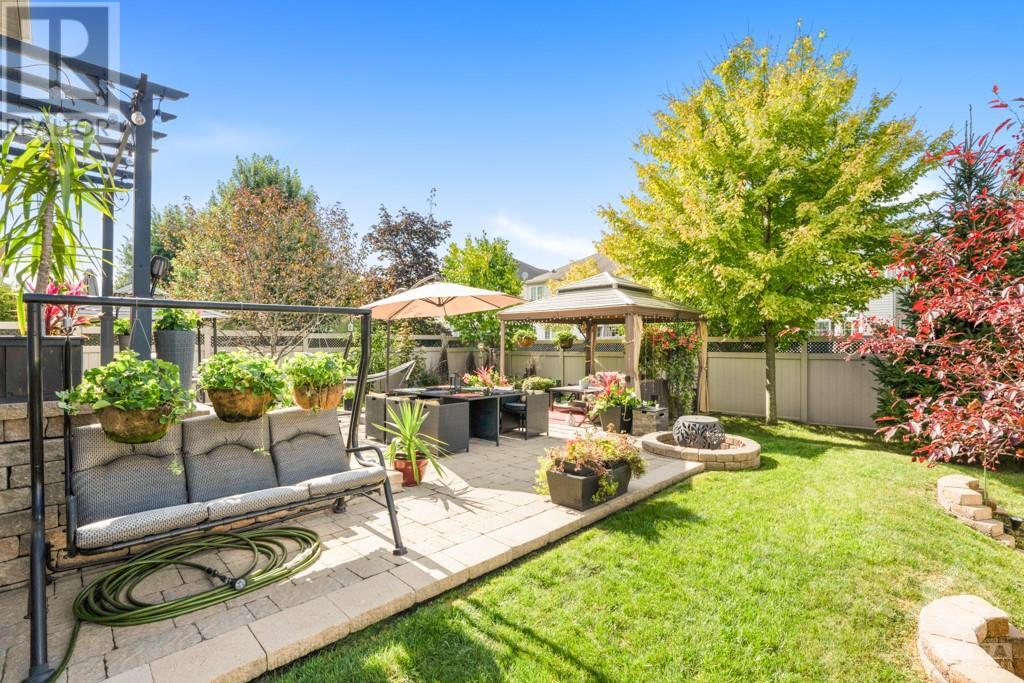5 Bedroom
3 Bathroom
Central Air Conditioning
Forced Air
$1,299,999
Flooring: Tile, Flooring: Hardwood, This bright home nestled on a quiet manicured corner lot in Stonebridge, close to the future 416 on-ramp, will have you falling in love. It’s one of a kind tiled retaining wall that sets the house high above the street. This beautiful tile also welcomes you to the home as you step onto the front porch. Your eyes will widen with excitement as you enter the 2 story foyer. You will be captivated by all that awaits you, polished herringbone tiles, open-concept layout, wood ceiling, coffered ceiling, custom wine rack and so much more. The eat-in kitchen is a cook’s playground, boasting quartz countertops, SS appliances, wine fridge and more cabinetry than you need. The upper level, open to the foyer, hosts 4 bedrooms with incredible closet space and 2 full bathrooms. The primary suite will win your heart with its spa-like ensuite and room sized walk-in closet. Outside you will enjoy a pergola, huge patio and a gazebo to shelter you from the sun. This home is fully updated and move-in ready. (id:34792)
Property Details
|
MLS® Number
|
X10410838 |
|
Property Type
|
Single Family |
|
Neigbourhood
|
Stonebridge |
|
Community Name
|
7708 - Barrhaven - Stonebridge |
|
Amenities Near By
|
Park |
|
Parking Space Total
|
4 |
Building
|
Bathroom Total
|
3 |
|
Bedrooms Above Ground
|
4 |
|
Bedrooms Below Ground
|
1 |
|
Bedrooms Total
|
5 |
|
Amenities
|
Fireplace(s) |
|
Appliances
|
Water Heater, Cooktop, Dishwasher, Dryer, Hood Fan, Oven, Refrigerator, Stove, Washer, Wine Fridge |
|
Basement Development
|
Finished |
|
Basement Type
|
Full (finished) |
|
Construction Style Attachment
|
Detached |
|
Cooling Type
|
Central Air Conditioning |
|
Exterior Finish
|
Vinyl Siding, Stone |
|
Foundation Type
|
Concrete |
|
Heating Fuel
|
Natural Gas |
|
Heating Type
|
Forced Air |
|
Stories Total
|
2 |
|
Type
|
House |
|
Utility Water
|
Municipal Water |
Parking
Land
|
Acreage
|
No |
|
Fence Type
|
Fenced Yard |
|
Land Amenities
|
Park |
|
Sewer
|
Sanitary Sewer |
|
Size Depth
|
122 Ft ,5 In |
|
Size Frontage
|
43 Ft ,10 In |
|
Size Irregular
|
43.86 X 122.44 Ft ; 0 |
|
Size Total Text
|
43.86 X 122.44 Ft ; 0 |
|
Zoning Description
|
R3z |
Rooms
| Level |
Type |
Length |
Width |
Dimensions |
|
Second Level |
Bathroom |
|
|
Measurements not available |
|
Second Level |
Bedroom |
4.39 m |
3.81 m |
4.39 m x 3.81 m |
|
Second Level |
Primary Bedroom |
6.19 m |
4.26 m |
6.19 m x 4.26 m |
|
Second Level |
Bedroom |
3.96 m |
2.76 m |
3.96 m x 2.76 m |
|
Second Level |
Bedroom |
4.11 m |
2.84 m |
4.11 m x 2.84 m |
|
Second Level |
Bathroom |
3.04 m |
2.94 m |
3.04 m x 2.94 m |
|
Main Level |
Family Room |
5.48 m |
3.65 m |
5.48 m x 3.65 m |
|
Main Level |
Laundry Room |
|
|
Measurements not available |
|
Main Level |
Bathroom |
1.39 m |
1.47 m |
1.39 m x 1.47 m |
|
Main Level |
Kitchen |
4.57 m |
2.87 m |
4.57 m x 2.87 m |
|
Main Level |
Office |
2.74 m |
3.04 m |
2.74 m x 3.04 m |
|
Main Level |
Family Room |
4.01 m |
3.25 m |
4.01 m x 3.25 m |
|
Main Level |
Living Room |
2.87 m |
3.17 m |
2.87 m x 3.17 m |
https://www.realtor.ca/real-estate/27600314/341-shadehill-crescent-ottawa-7708-barrhaven-stonebridge




