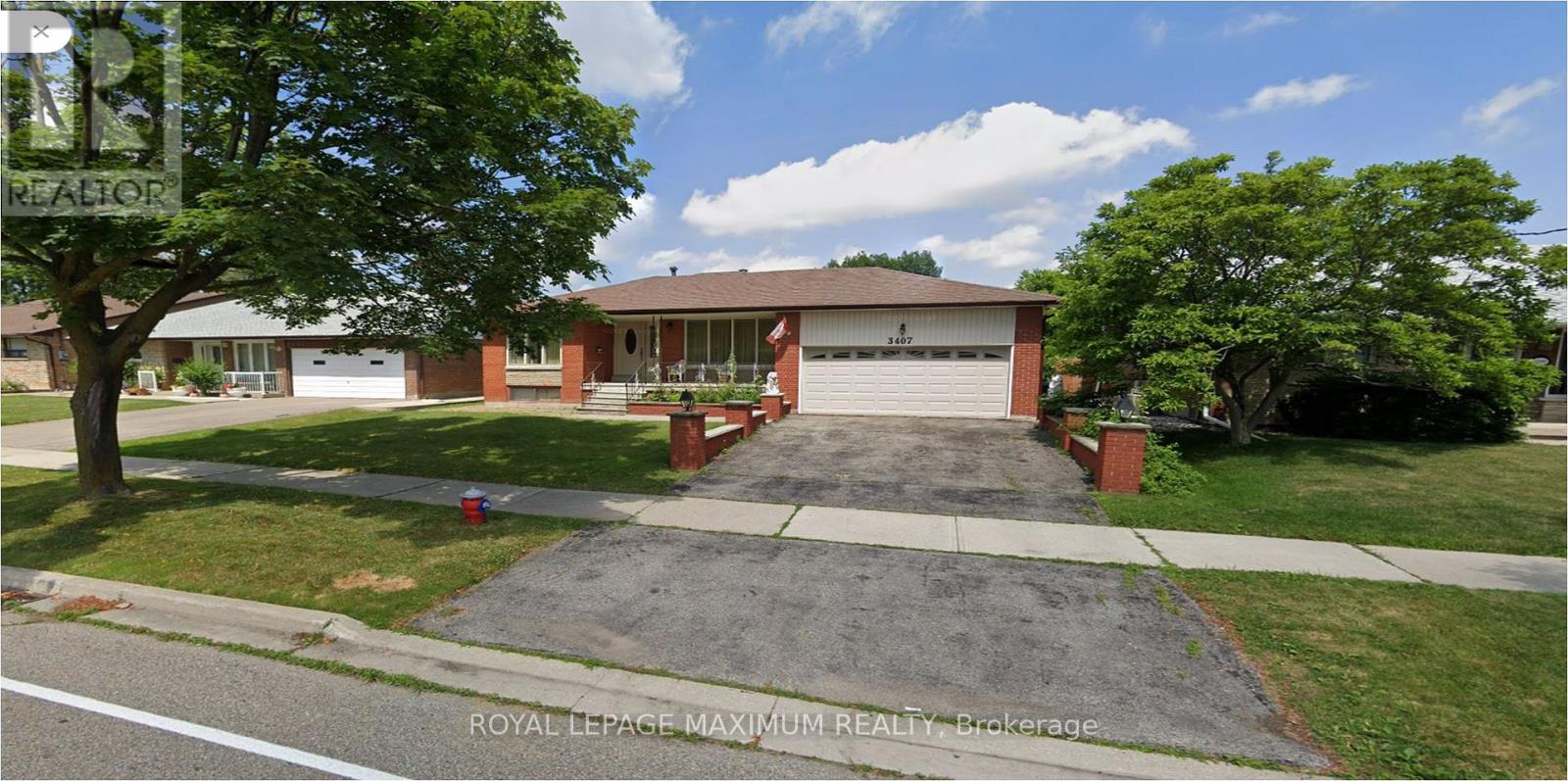3 Bedroom
1 Bathroom
Central Air Conditioning
Forced Air
$2,400 Monthly
Stop Your Search! Bright & Spacious 3 Bedroom Main/Upper Unit in Back-split HomeSituated in Desirable Applewood Mississauga Neighborhood. Family Size Eat-In Kitchenwith Lots of Cabinet & Counter Space. Large Laundry Room That Can Also Be UtilizedAs a Den/Office/Storage Room, Etc. Very Large Living/Dining Area with HardwoodFloors. Generous Size Bedrooms. Primary Bedroom Enjoys Semi-Ensuite 4-PieceWashroom. 1 Garage Space as well as Driveway Space Comes With This Space! **** EXTRAS **** Steps To Transit, Parks & Schools. Easy Access To HWY 403, Shopping, Restaurants, &Entertainment. Transit Provides Access To Line 2 Bloor/Danforth Subway Line! CloseTo HWY 401 & HWY 427. (id:34792)
Property Details
|
MLS® Number
|
W10441225 |
|
Property Type
|
Single Family |
|
Community Name
|
Applewood |
|
Amenities Near By
|
Park, Place Of Worship, Public Transit, Schools |
|
Community Features
|
Community Centre |
|
Parking Space Total
|
2 |
Building
|
Bathroom Total
|
1 |
|
Bedrooms Above Ground
|
3 |
|
Bedrooms Total
|
3 |
|
Appliances
|
Dishwasher, Dryer, Refrigerator, Stove |
|
Basement Development
|
Finished |
|
Basement Type
|
N/a (finished) |
|
Construction Style Attachment
|
Detached |
|
Construction Style Split Level
|
Backsplit |
|
Cooling Type
|
Central Air Conditioning |
|
Exterior Finish
|
Brick |
|
Flooring Type
|
Ceramic, Hardwood |
|
Foundation Type
|
Unknown |
|
Half Bath Total
|
1 |
|
Heating Fuel
|
Natural Gas |
|
Heating Type
|
Forced Air |
|
Type
|
House |
|
Utility Water
|
Municipal Water |
Parking
Land
|
Acreage
|
No |
|
Land Amenities
|
Park, Place Of Worship, Public Transit, Schools |
|
Sewer
|
Sanitary Sewer |
|
Size Depth
|
100 Ft ,9 In |
|
Size Frontage
|
59 Ft ,9 In |
|
Size Irregular
|
59.8 X 100.77 Ft |
|
Size Total Text
|
59.8 X 100.77 Ft |
Rooms
| Level |
Type |
Length |
Width |
Dimensions |
|
Main Level |
Foyer |
6.61 m |
1.72 m |
6.61 m x 1.72 m |
|
Main Level |
Kitchen |
2.56 m |
3.1 m |
2.56 m x 3.1 m |
|
Main Level |
Eating Area |
2.31 m |
3.1 m |
2.31 m x 3.1 m |
|
Main Level |
Living Room |
6.13 m |
3.59 m |
6.13 m x 3.59 m |
|
Main Level |
Laundry Room |
3.17 m |
2.98 m |
3.17 m x 2.98 m |
|
Upper Level |
Primary Bedroom |
3.3 m |
3.83 m |
3.3 m x 3.83 m |
|
Upper Level |
Bedroom 2 |
4.26 m |
2.88 m |
4.26 m x 2.88 m |
|
Upper Level |
Bedroom 3 |
3.13 m |
2.54 m |
3.13 m x 2.54 m |
Utilities
https://www.realtor.ca/real-estate/27674953/3407-cedar-creek-drive-mississauga-applewood-applewood

















