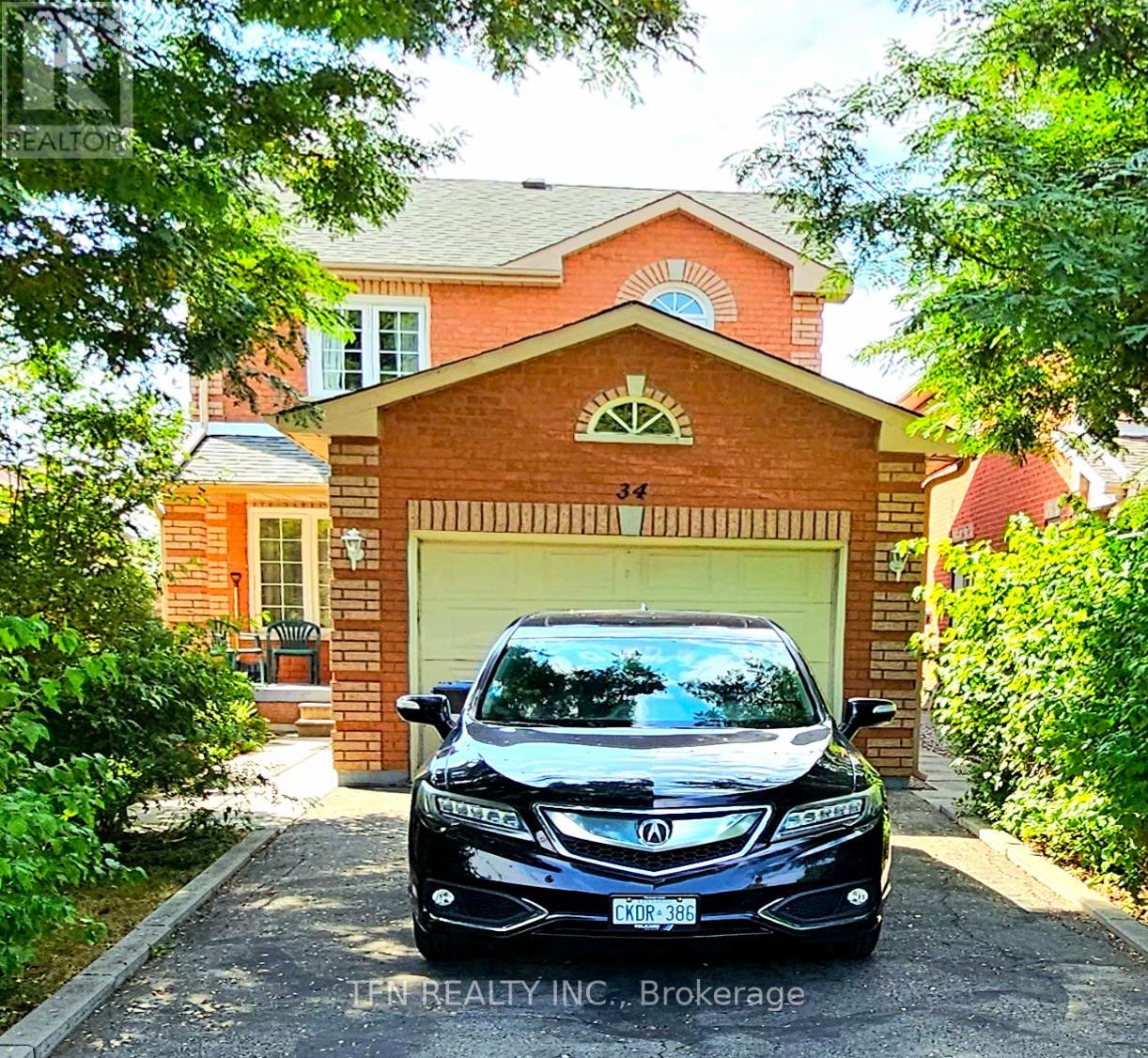3 Bedroom
2 Bathroom
Central Air Conditioning
Forced Air
$799,000
Indulge in the luxury of this exquisite detached home in Brampton, offering a perfect layout for comfortable living. The main floor features a spacious family room, living room, and dining room, creating an ideal space for entertaining and relaxation. The house boasts a beautiful kitchen with a seamless transition to the backyard, perfect for outdoor gatherings. The super premium feature of no house on the front ensures unparalleled privacy and unobstructed views. Further enhancing the elegance is the beautiful landscaping surrounding the house and its proximity to shopping, schools, and Sheridan College. The elegant staircase adds a touch of sophistication, making this home a perfect choice for those seeking luxury and comfort (id:34792)
Property Details
|
MLS® Number
|
W9364745 |
|
Property Type
|
Single Family |
|
Community Name
|
Fletcher's West |
|
Parking Space Total
|
3 |
Building
|
Bathroom Total
|
2 |
|
Bedrooms Above Ground
|
3 |
|
Bedrooms Total
|
3 |
|
Basement Development
|
Unfinished |
|
Basement Type
|
Full (unfinished) |
|
Construction Style Attachment
|
Detached |
|
Cooling Type
|
Central Air Conditioning |
|
Exterior Finish
|
Brick |
|
Flooring Type
|
Hardwood, Ceramic, Laminate |
|
Foundation Type
|
Concrete |
|
Half Bath Total
|
1 |
|
Heating Fuel
|
Natural Gas |
|
Heating Type
|
Forced Air |
|
Stories Total
|
2 |
|
Type
|
House |
|
Utility Water
|
Municipal Water |
Parking
Land
|
Acreage
|
No |
|
Sewer
|
Sanitary Sewer |
|
Size Depth
|
101 Ft ,8 In |
|
Size Frontage
|
27 Ft ,9 In |
|
Size Irregular
|
27.8 X 101.71 Ft |
|
Size Total Text
|
27.8 X 101.71 Ft|under 1/2 Acre |
Rooms
| Level |
Type |
Length |
Width |
Dimensions |
|
Main Level |
Primary Bedroom |
3.74 m |
2.97 m |
3.74 m x 2.97 m |
|
Main Level |
Bedroom 2 |
3.31 m |
2.89 m |
3.31 m x 2.89 m |
|
Main Level |
Bedroom 3 |
2.95 m |
2.63 m |
2.95 m x 2.63 m |
|
Ground Level |
Living Room |
4.32 m |
3.01 m |
4.32 m x 3.01 m |
|
Ground Level |
Dining Room |
3.02 m |
3.01 m |
3.02 m x 3.01 m |
|
Ground Level |
Kitchen |
2.87 m |
2.41 m |
2.87 m x 2.41 m |
|
Ground Level |
Eating Area |
3.32 m |
2.27 m |
3.32 m x 2.27 m |
Utilities
https://www.realtor.ca/real-estate/27458819/34-white-tail-crescent-brampton-fletchers-west-fletchers-west














