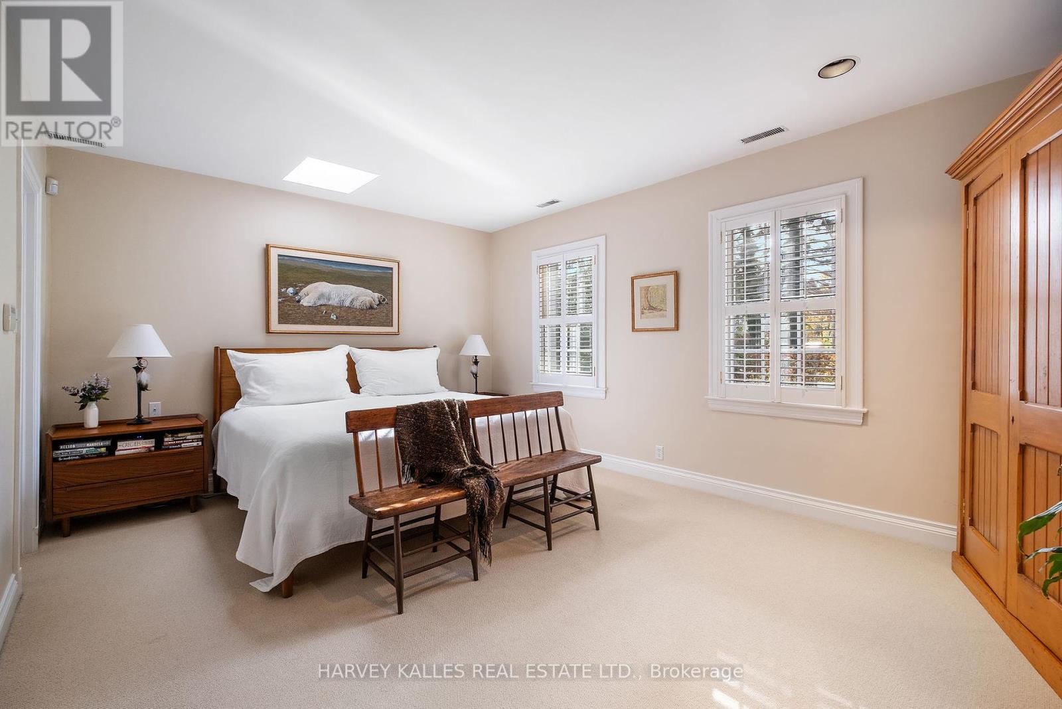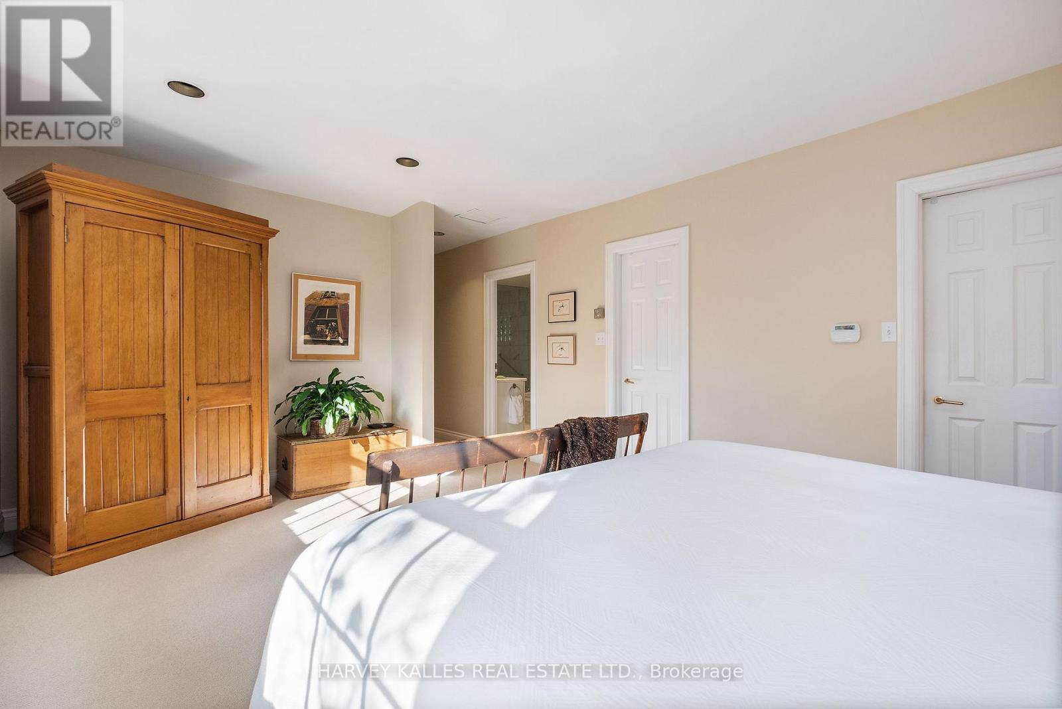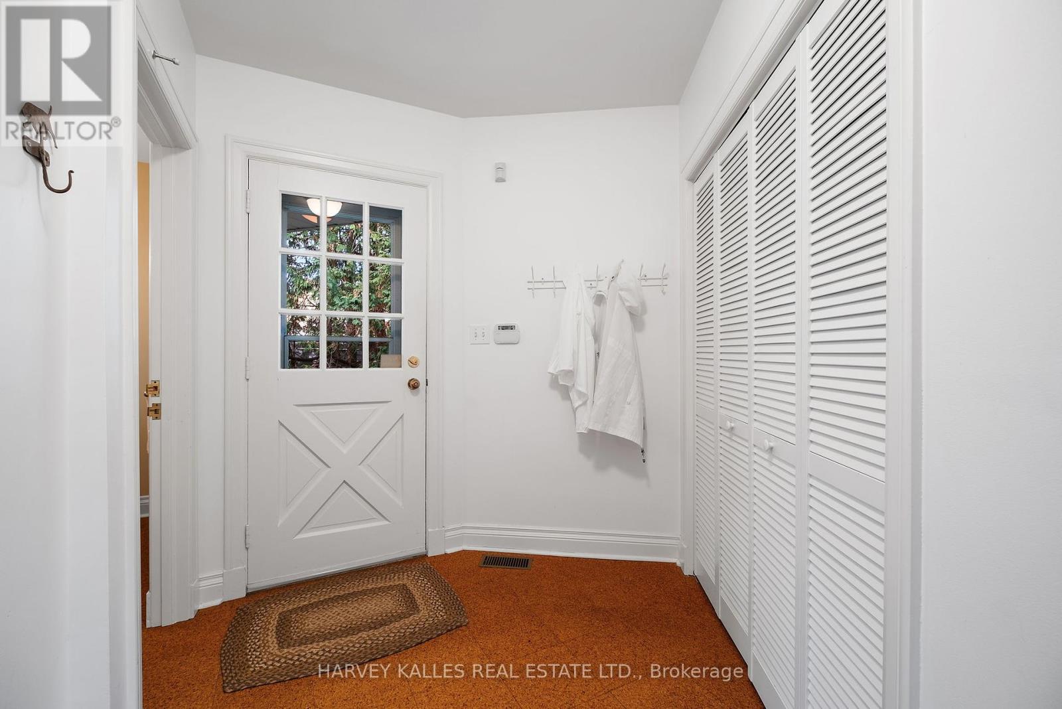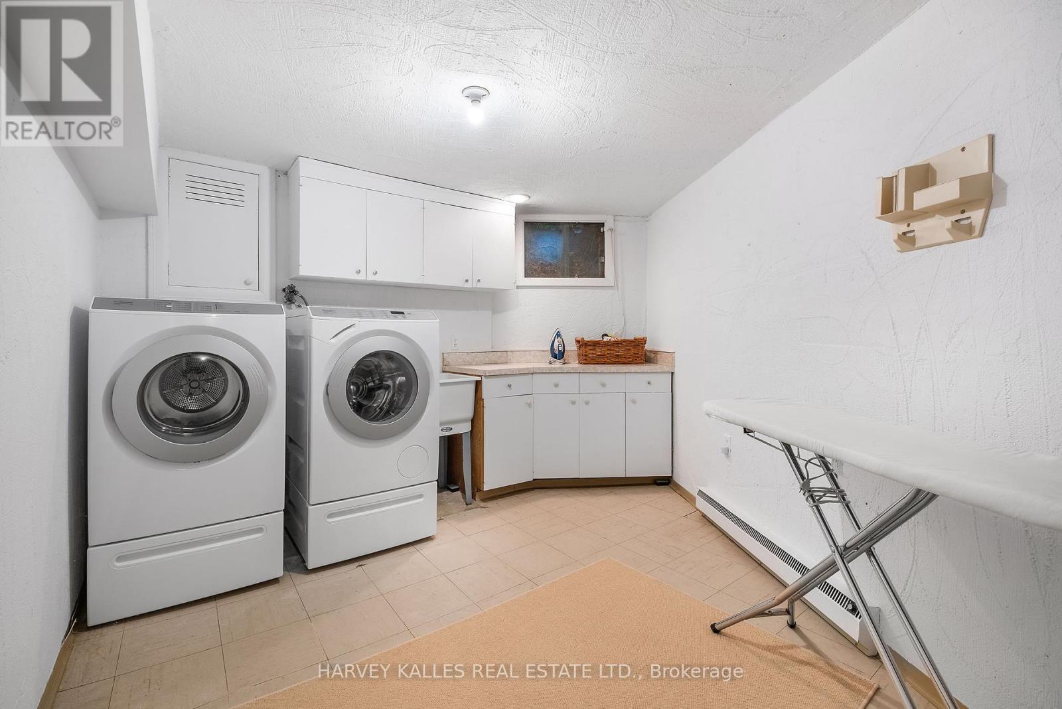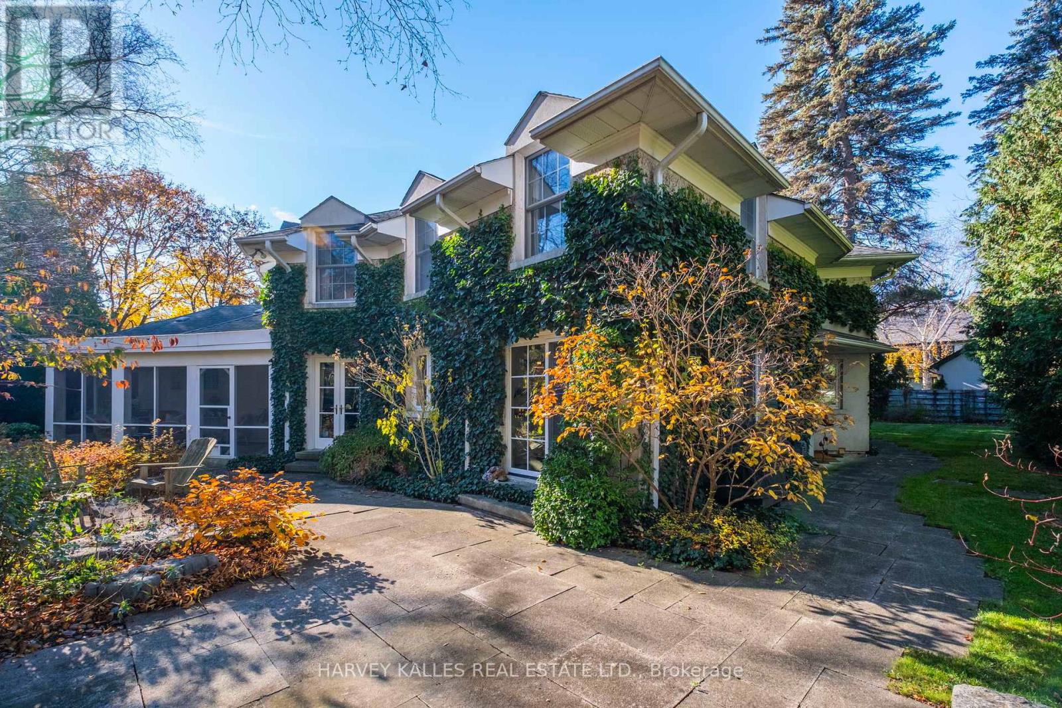4 Bedroom
5 Bathroom
Fireplace
Central Air Conditioning
Forced Air
$3,980,000
Prime Hogg's Hollow Locale on quiet cul-de-sac, siding onto Brookfield parquette. Low traffic street surrounded by nature and estate homes. classic curb appeal. Ideal layout with generous principal rooms, perfect for entertaining. Main floor primary suite, home office, eat-in kitchen, spacious family room and convenient side entry mud room. In total, 4 br 5 baths. 1st time for sale in over 30 years. Move in, renovate, or build new on this highly sought-after, lushly landscaped lot in walking distance to York Mills subway, Yonge St shops, Granite + Cricket Clubs, private schools and easy 401 and downtown access! **** EXTRAS **** Subzero fridge, Jennair stovetop, Jennair wall oven, Panasonic Microwave, Miele B/I Dishwasher, Miele Washer Dryer, ELF (excl. Ceiling fan), window coverings, blinds, shutters, HWT (Owned), I/G sprinklers, garden shed (id:34792)
Property Details
|
MLS® Number
|
C10426341 |
|
Property Type
|
Single Family |
|
Community Name
|
Bridle Path-Sunnybrook-York Mills |
|
Amenities Near By
|
Park, Public Transit, Schools |
|
Features
|
Level Lot, Wooded Area |
|
Parking Space Total
|
8 |
|
Structure
|
Shed |
Building
|
Bathroom Total
|
5 |
|
Bedrooms Above Ground
|
4 |
|
Bedrooms Total
|
4 |
|
Appliances
|
Dishwasher, Dryer, Refrigerator, Stove, Washer, Water Heater, Window Coverings |
|
Basement Development
|
Unfinished |
|
Basement Type
|
Partial (unfinished) |
|
Construction Style Attachment
|
Detached |
|
Cooling Type
|
Central Air Conditioning |
|
Exterior Finish
|
Stucco |
|
Fireplace Present
|
Yes |
|
Flooring Type
|
Slate, Hardwood, Carpeted, Cork |
|
Foundation Type
|
Unknown |
|
Half Bath Total
|
1 |
|
Heating Fuel
|
Natural Gas |
|
Heating Type
|
Forced Air |
|
Stories Total
|
2 |
|
Type
|
House |
|
Utility Water
|
Municipal Water |
Parking
Land
|
Acreage
|
No |
|
Fence Type
|
Fenced Yard |
|
Land Amenities
|
Park, Public Transit, Schools |
|
Sewer
|
Sanitary Sewer |
|
Size Depth
|
168 Ft ,3 In |
|
Size Frontage
|
181 Ft ,8 In |
|
Size Irregular
|
181.7 X 168.29 Ft ; As Per Survey Irregular |
|
Size Total Text
|
181.7 X 168.29 Ft ; As Per Survey Irregular |
|
Zoning Description
|
Sgl Family |
Rooms
| Level |
Type |
Length |
Width |
Dimensions |
|
Second Level |
Bedroom 4 |
4.32 m |
4.87 m |
4.32 m x 4.87 m |
|
Second Level |
Bedroom 2 |
3.25 m |
5.25 m |
3.25 m x 5.25 m |
|
Second Level |
Bedroom 3 |
3.99 m |
3.76 m |
3.99 m x 3.76 m |
|
Basement |
Laundry Room |
3.1 m |
3.35 m |
3.1 m x 3.35 m |
|
Main Level |
Foyer |
4.24 m |
1.65 m |
4.24 m x 1.65 m |
|
Main Level |
Living Room |
5.5 m |
6.25 m |
5.5 m x 6.25 m |
|
Main Level |
Dining Room |
4.24 m |
4.8 m |
4.24 m x 4.8 m |
|
Main Level |
Kitchen |
4.2 m |
5.92 m |
4.2 m x 5.92 m |
|
Main Level |
Family Room |
4.52 m |
4.53 m |
4.52 m x 4.53 m |
|
Main Level |
Mud Room |
1.97 m |
2 m |
1.97 m x 2 m |
|
Main Level |
Office |
4.25 m |
3.53 m |
4.25 m x 3.53 m |
|
Main Level |
Primary Bedroom |
5.25 m |
3.79 m |
5.25 m x 3.79 m |
https://www.realtor.ca/real-estate/27656014/34-plymbridge-crescent-w-toronto-bridle-path-sunnybrook-york-mills-bridle-path-sunnybrook-york-mills
















