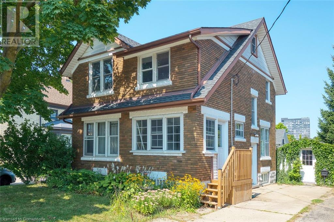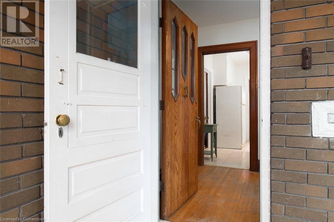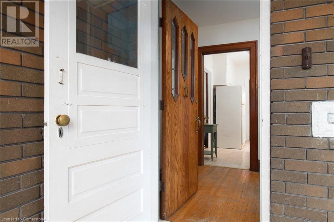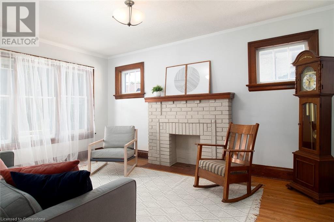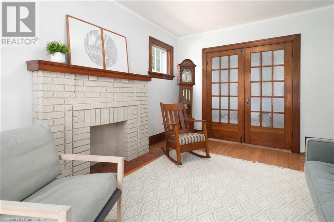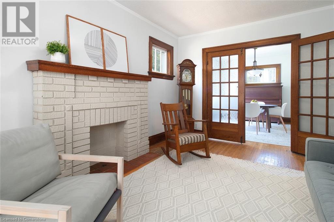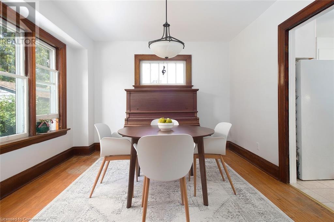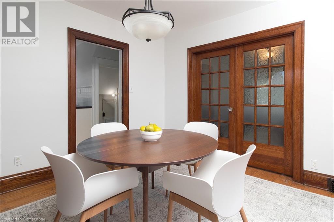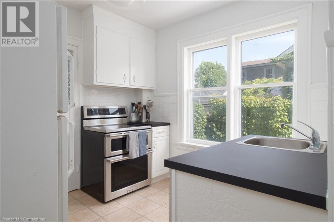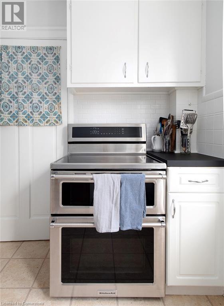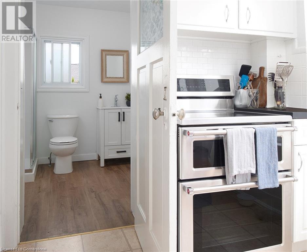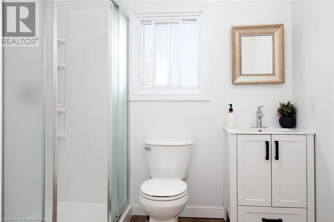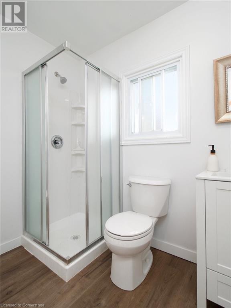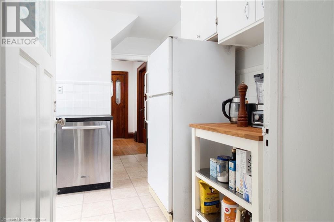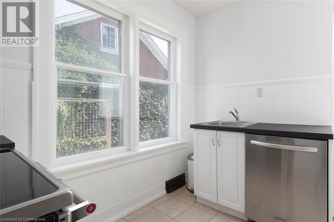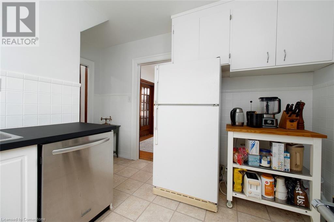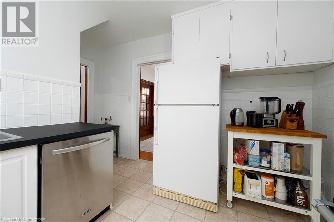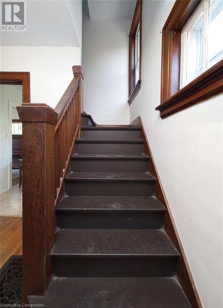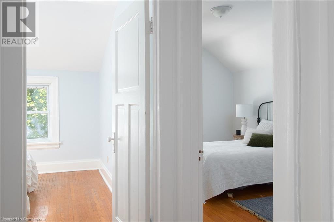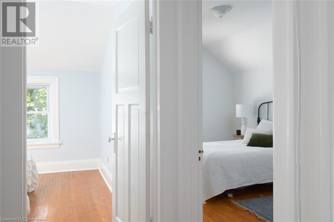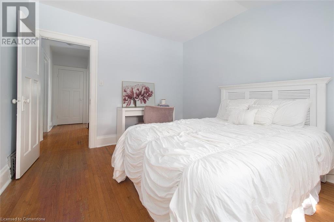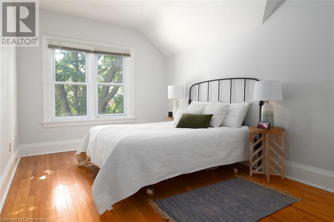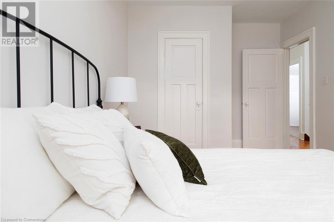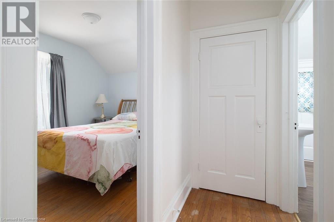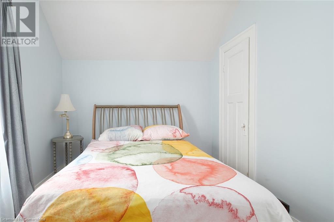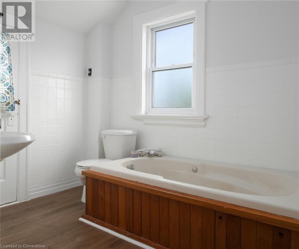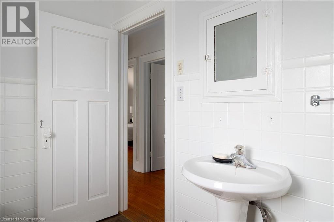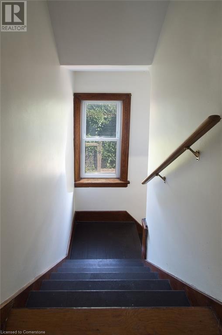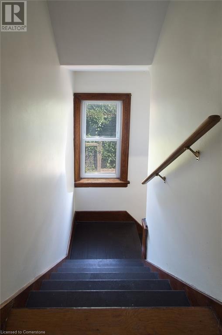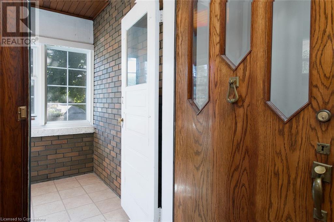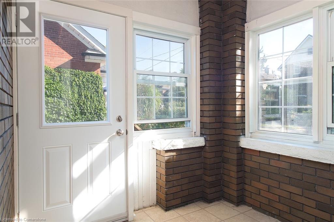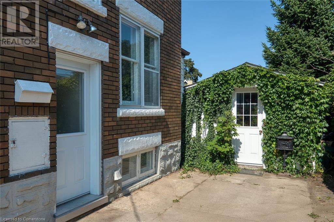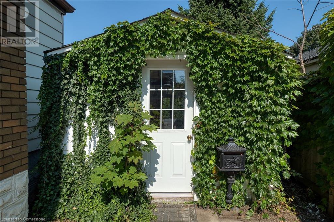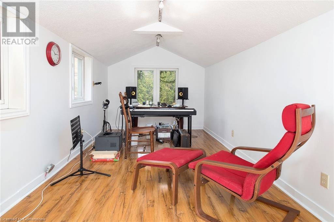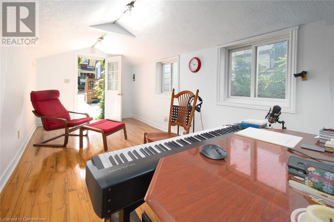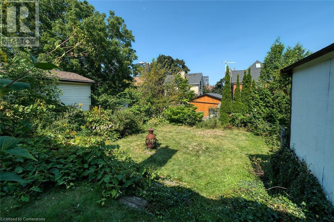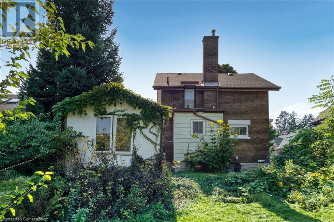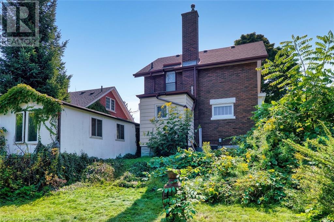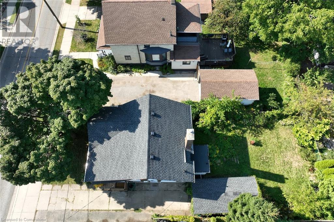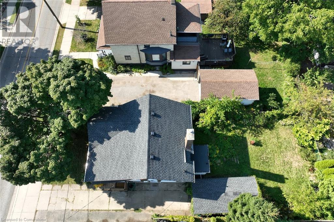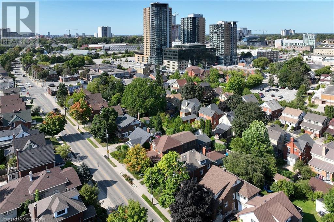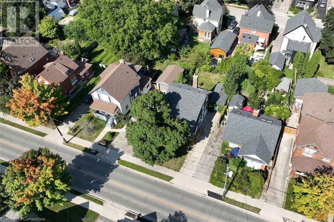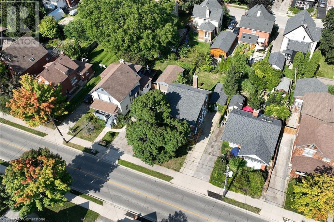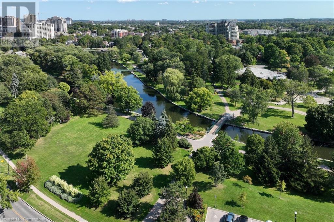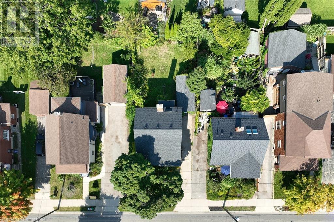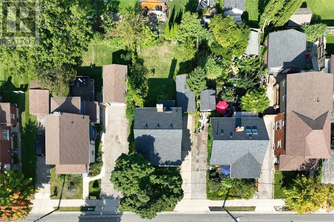3 Bedroom
2 Bathroom
1498 sqft
2 Level
Central Air Conditioning
Forced Air
Landscaped
$729,900
A home in Victoria Park offers access to a peaceful and vibrant lifestyle! Just down the street from the most beautiful park in Waterloo Region, find blossoming gardens, mature trees, walking trails, and lake with swans in Victoria Park. Participate in the numerous annual events hosted in the park including Kitchener Blues Festival, RibFest, and KW Multicultural Festival, or make a stroll through the park part of your daily routine and find friendly faces at every turn. Located near the Light-Rail-Transit line, DTK tech employers like Google, higher-education institutions like UW School of Pharmacy and McMaster's School of Medicine, ethnic cuisine options, and a variety of cafes, notice the bustle and excitement of life in the downtown core, when you want it. At home, this peaceful 1920's original offers a mature maple with lots of shade, gardens at the front and back, and a garage-converted-to-studio where the midnight oil burned for many years by local cellist, composer, and conductor, sometimes with the sound of cello overheard during the day by neighbours listening delightfully. Make it your own as a work-from-home space, workshop, hobbyist space, home gym, or yoga studio. Inside the home, notice historic and charming features such as french doors with decorative handles, original hardwood floors and trim, cast iron vent covers, and original fireplace surround. With 3 spacious bedrooms and 2 full bathrooms, you will be well equipped to host guests, or have enough space for growing or aging family members. With 1498 square feet plus the finished studio, you will find the space that you need here. Enjoy a home with a dash of elegance alongside some updated features(Furnace 2018, induction stove with dual ovens by KitchenAid, main floor bathroom updated) to make for an enjoyable experience at home. It is a home worth falling in love with. See for yourself. Plan your move to Victoria Park. Stay awhile! ~~Offer Received and Declined Saturday December 21.~~ (id:34792)
Property Details
|
MLS® Number
|
40680815 |
|
Property Type
|
Single Family |
|
Amenities Near By
|
Golf Nearby, Hospital, Park, Place Of Worship, Playground, Public Transit, Schools |
|
Community Features
|
Quiet Area, Community Centre, School Bus |
|
Equipment Type
|
Water Heater |
|
Features
|
Southern Exposure |
|
Parking Space Total
|
2 |
|
Rental Equipment Type
|
Water Heater |
|
Structure
|
Workshop |
Building
|
Bathroom Total
|
2 |
|
Bedrooms Above Ground
|
3 |
|
Bedrooms Total
|
3 |
|
Appliances
|
Dishwasher, Dryer, Refrigerator, Stove, Washer, Window Coverings |
|
Architectural Style
|
2 Level |
|
Basement Development
|
Unfinished |
|
Basement Type
|
Full (unfinished) |
|
Constructed Date
|
1928 |
|
Construction Style Attachment
|
Detached |
|
Cooling Type
|
Central Air Conditioning |
|
Exterior Finish
|
Aluminum Siding, Brick |
|
Foundation Type
|
Unknown |
|
Heating Fuel
|
Natural Gas |
|
Heating Type
|
Forced Air |
|
Stories Total
|
2 |
|
Size Interior
|
1498 Sqft |
|
Type
|
House |
|
Utility Water
|
Municipal Water |
Parking
Land
|
Access Type
|
Water Access, Highway Access |
|
Acreage
|
No |
|
Land Amenities
|
Golf Nearby, Hospital, Park, Place Of Worship, Playground, Public Transit, Schools |
|
Landscape Features
|
Landscaped |
|
Sewer
|
Municipal Sewage System |
|
Size Depth
|
104 Ft |
|
Size Frontage
|
40 Ft |
|
Size Total Text
|
Under 1/2 Acre |
|
Zoning Description
|
Res-4 |
Rooms
| Level |
Type |
Length |
Width |
Dimensions |
|
Second Level |
3pc Bathroom |
|
|
Measurements not available |
|
Second Level |
Primary Bedroom |
|
|
15'7'' x 9'6'' |
|
Second Level |
Bedroom |
|
|
12'3'' x 9'5'' |
|
Second Level |
Bedroom |
|
|
12'1'' x 10'3'' |
|
Main Level |
3pc Bathroom |
|
|
Measurements not available |
|
Main Level |
Kitchen |
|
|
9'5'' x 8'11'' |
|
Main Level |
Dining Room |
|
|
12'5'' x 11'6'' |
|
Main Level |
Living Room |
|
|
15'5'' x 11'1'' |
|
Main Level |
Mud Room |
|
|
8'8'' x 7'7'' |
https://www.realtor.ca/real-estate/27682001/34-park-street-kitchener


