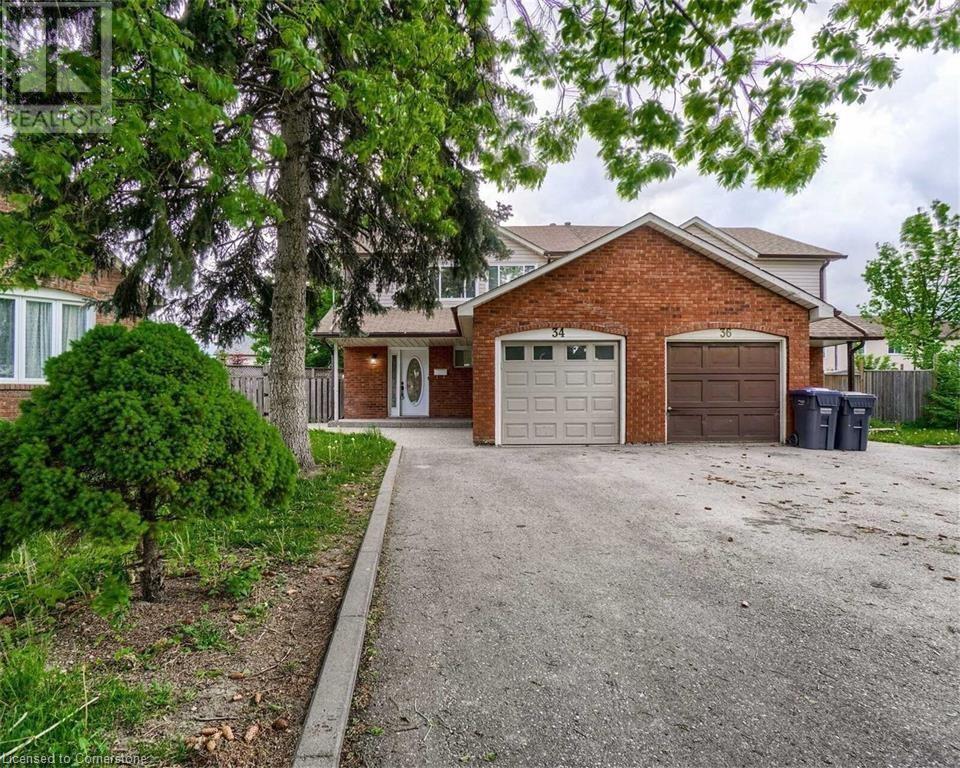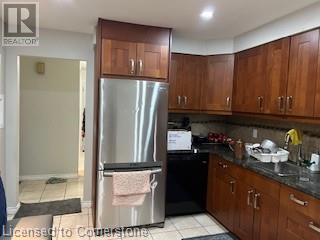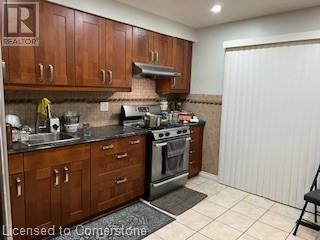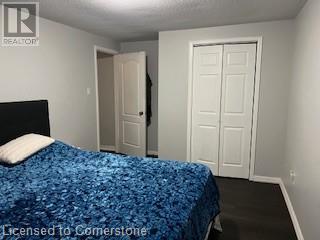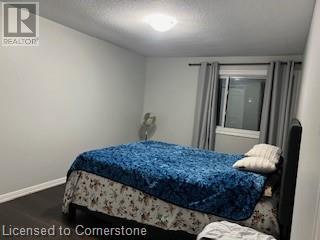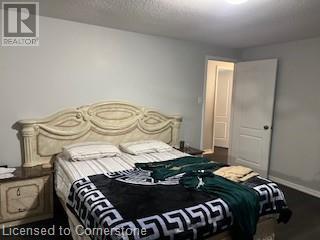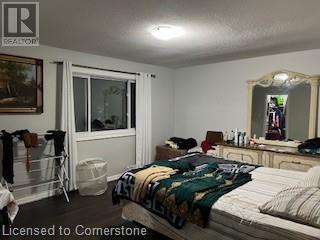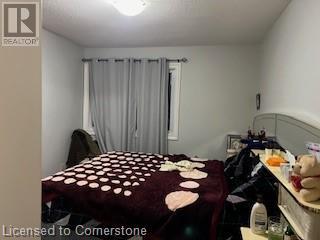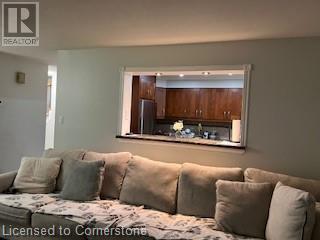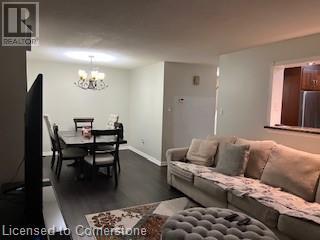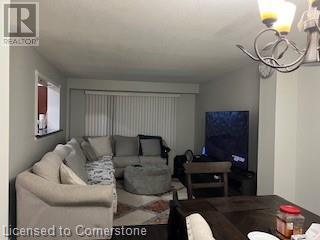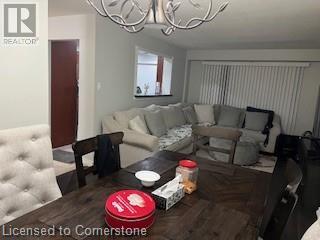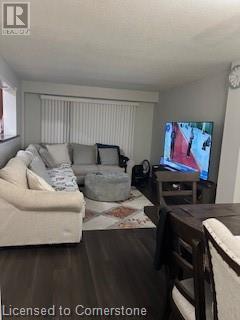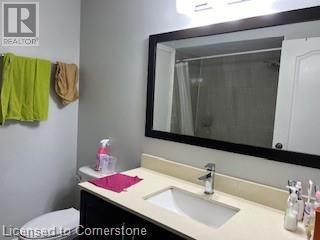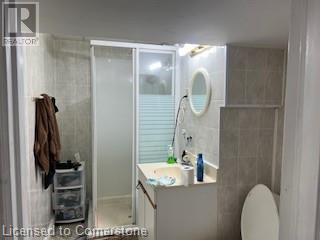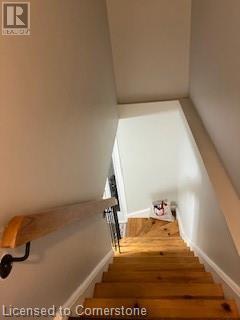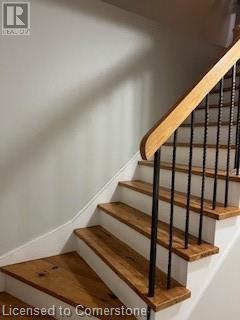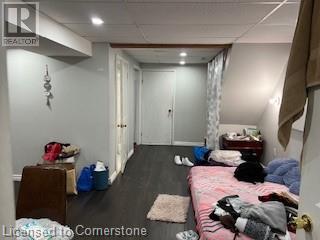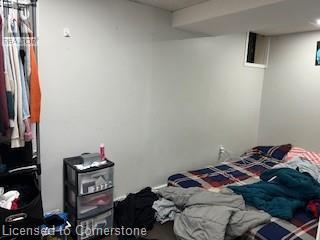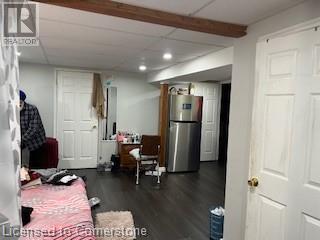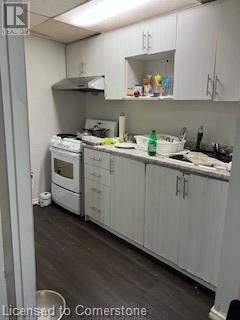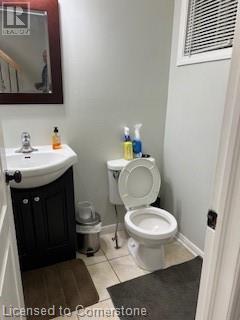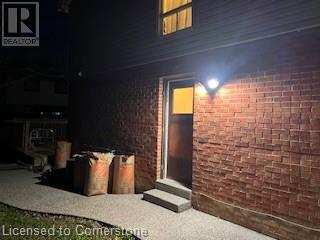3 Bedroom
3 Bathroom
1825 sqft
2 Level
Central Air Conditioning
Forced Air
$799,000
Welcome to your dream home! This semi-detached House in Brampton you won't want to miss! With 3 bedrooms – 2 Baths – there’s room for everyone to stretch out and relax. Step into the spacious main area, where you'll find a bright, separate dining space perfect for family dinners and an eat-in kitchen that's just right for morning coffee or late-night snacks. Enjoy the convenience of a single-car garage plus a driveway with space for two more vehicles – plenty of room for all your parking needs! And let’s not forget the fully fenced backyard, perfect for kids, pets, or big soaking up some sun. Fully Finished basement one bed room with kitchen and bath. This home has everything you need for easy living and entertaining – come see it for yourself! Measurement should be verified. (id:34792)
Property Details
|
MLS® Number
|
40682302 |
|
Property Type
|
Single Family |
|
Amenities Near By
|
Park, Public Transit, Schools |
|
Community Features
|
Community Centre |
|
Parking Space Total
|
3 |
Building
|
Bathroom Total
|
3 |
|
Bedrooms Above Ground
|
3 |
|
Bedrooms Total
|
3 |
|
Appliances
|
Dishwasher, Dryer, Refrigerator, Washer |
|
Architectural Style
|
2 Level |
|
Basement Development
|
Finished |
|
Basement Type
|
Full (finished) |
|
Construction Style Attachment
|
Semi-detached |
|
Cooling Type
|
Central Air Conditioning |
|
Exterior Finish
|
Aluminum Siding |
|
Foundation Type
|
Brick |
|
Half Bath Total
|
1 |
|
Heating Type
|
Forced Air |
|
Stories Total
|
2 |
|
Size Interior
|
1825 Sqft |
|
Type
|
House |
|
Utility Water
|
Municipal Water |
Parking
Land
|
Acreage
|
No |
|
Land Amenities
|
Park, Public Transit, Schools |
|
Sewer
|
Municipal Sewage System |
|
Size Depth
|
100 Ft |
|
Size Frontage
|
18 Ft |
|
Size Total Text
|
Under 1/2 Acre |
|
Zoning Description
|
Rma |
Rooms
| Level |
Type |
Length |
Width |
Dimensions |
|
Second Level |
3pc Bathroom |
|
|
Measurements not available |
|
Second Level |
Primary Bedroom |
|
|
15'3'' x 10'0'' |
|
Second Level |
Bedroom |
|
|
16'0'' x 10'0'' |
|
Second Level |
Bedroom |
|
|
12'10'' x 9'2'' |
|
Basement |
3pc Bathroom |
|
|
Measurements not available |
|
Basement |
Great Room |
|
|
16'1'' x 11'3'' |
|
Main Level |
2pc Bathroom |
|
|
Measurements not available |
|
Main Level |
Dining Room |
|
|
11'8'' x 10'10'' |
|
Main Level |
Living Room |
|
|
13'7'' x 12'1'' |
|
Main Level |
Eat In Kitchen |
|
|
13'5'' x 10'6'' |
https://www.realtor.ca/real-estate/27697027/34-kline-court-brampton


