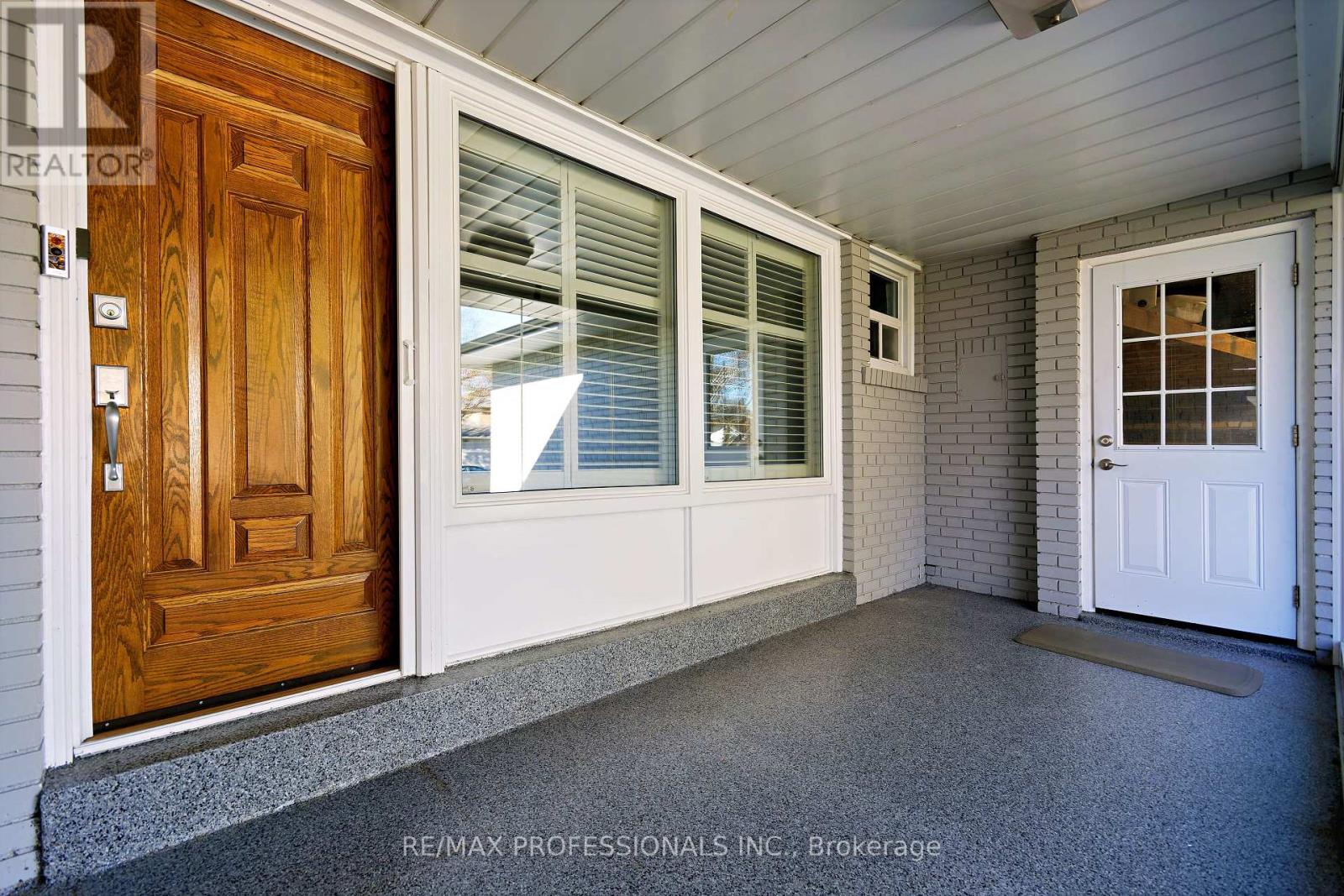5 Bedroom
3 Bathroom
Bungalow
Fireplace
Central Air Conditioning
Forced Air
Landscaped
$7,000 Monthly
Highly sought after executive rental in ""The Heart of Markland Wood"". Sprawling updated 3 + 2 bedroom bungalow overlooking 2nd green on Markland Golf Course on preferred crescent. Wonderful golf course views from every room...This home has it all. Over 3500 sqft includes lower level with w/o to professionally landscaped yard. Walking distance to high demand schools, easy access to downtown and only 10 minute drive from airport & luxury shopping at Sherway Gardens shopping Centre. This warm & family oriented community (Markland Wood) has it all!. (id:34792)
Property Details
|
MLS® Number
|
W9511037 |
|
Property Type
|
Single Family |
|
Community Name
|
Markland Wood |
|
Amenities Near By
|
Park, Place Of Worship, Public Transit, Schools |
|
Features
|
Irregular Lot Size |
|
Parking Space Total
|
6 |
|
Structure
|
Deck |
Building
|
Bathroom Total
|
3 |
|
Bedrooms Above Ground
|
3 |
|
Bedrooms Below Ground
|
2 |
|
Bedrooms Total
|
5 |
|
Amenities
|
Fireplace(s) |
|
Appliances
|
Garage Door Opener Remote(s), Oven - Built-in, Range, Water Heater |
|
Architectural Style
|
Bungalow |
|
Basement Development
|
Finished |
|
Basement Features
|
Separate Entrance, Walk Out |
|
Basement Type
|
N/a (finished) |
|
Construction Style Attachment
|
Detached |
|
Cooling Type
|
Central Air Conditioning |
|
Exterior Finish
|
Brick Facing |
|
Fireplace Present
|
Yes |
|
Flooring Type
|
Hardwood, Carpeted, Laminate |
|
Foundation Type
|
Block |
|
Heating Fuel
|
Natural Gas |
|
Heating Type
|
Forced Air |
|
Stories Total
|
1 |
|
Type
|
House |
|
Utility Water
|
Municipal Water |
Parking
Land
|
Acreage
|
No |
|
Fence Type
|
Fenced Yard |
|
Land Amenities
|
Park, Place Of Worship, Public Transit, Schools |
|
Landscape Features
|
Landscaped |
|
Sewer
|
Sanitary Sewer |
|
Size Depth
|
128 Ft |
|
Size Frontage
|
60 Ft |
|
Size Irregular
|
60 X 128 Ft |
|
Size Total Text
|
60 X 128 Ft |
Rooms
| Level |
Type |
Length |
Width |
Dimensions |
|
Lower Level |
Recreational, Games Room |
8.53 m |
4.32 m |
8.53 m x 4.32 m |
|
Lower Level |
Kitchen |
4.57 m |
3.84 m |
4.57 m x 3.84 m |
|
Lower Level |
Bedroom 4 |
4.45 m |
4.37 m |
4.45 m x 4.37 m |
|
Lower Level |
Bedroom 5 |
4.14 m |
3.78 m |
4.14 m x 3.78 m |
|
Main Level |
Living Room |
5.99 m |
4.52 m |
5.99 m x 4.52 m |
|
Main Level |
Dining Room |
3.84 m |
3.71 m |
3.84 m x 3.71 m |
|
Main Level |
Kitchen |
4.75 m |
3.96 m |
4.75 m x 3.96 m |
|
Main Level |
Primary Bedroom |
4.52 m |
4.22 m |
4.52 m x 4.22 m |
|
Main Level |
Bedroom 2 |
3.76 m |
3.18 m |
3.76 m x 3.18 m |
|
Main Level |
Bedroom 3 |
3.84 m |
3.18 m |
3.84 m x 3.18 m |
Utilities
https://www.realtor.ca/real-estate/27581638/34-golf-valley-lane-toronto-markland-wood-markland-wood







