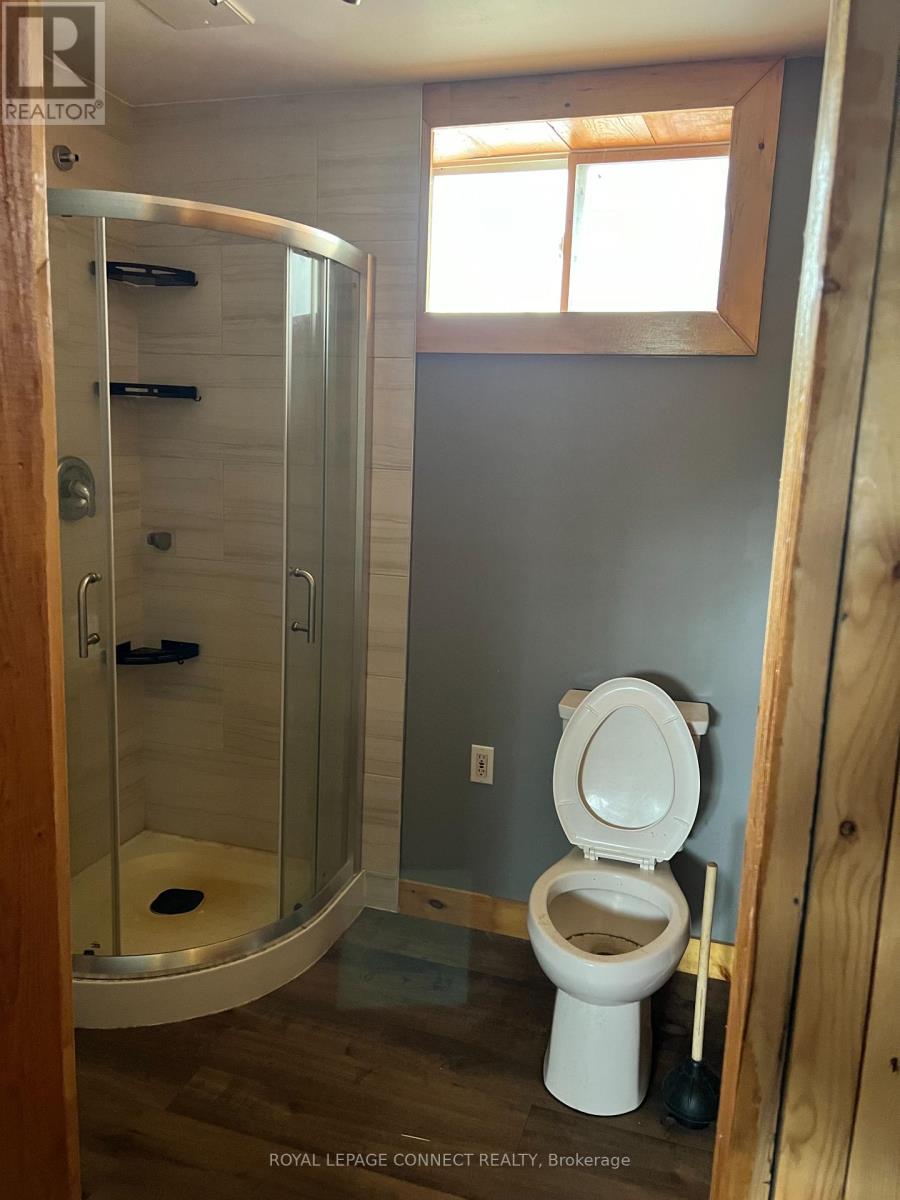2 Bedroom
2 Bathroom
Raised Bungalow
Other
$465,000
Large 75ft x 200ft Lot across the road from Lake Scugog. The current home needs some extensive updates or perhaps start fresh with a brand new home on great elevated lot. This home is being sold As Is as part of an estate. Do not walk the property. The Buyer hereby acknowledges that the Seller is the Estate Trustee of an estate and that the Seller has never occupied the property. The Seller makes no representation or warranty whatsoever with respect to the condition of this property or its use, nor with respect to any contents, fixtures or chattels forming part of this Agreement of Purchase and Sale and the Buyer specifically acknowledges that same is being sold to the Buyer on an as is, where is basis. (id:34792)
Property Details
|
MLS® Number
|
E10402702 |
|
Property Type
|
Single Family |
|
Community Name
|
Rural Scugog |
|
Amenities Near By
|
Marina |
|
Parking Space Total
|
5 |
|
Water Front Name
|
Scugog |
Building
|
Bathroom Total
|
2 |
|
Bedrooms Above Ground
|
2 |
|
Bedrooms Total
|
2 |
|
Architectural Style
|
Raised Bungalow |
|
Basement Development
|
Unfinished |
|
Basement Type
|
Full (unfinished) |
|
Construction Style Attachment
|
Detached |
|
Exterior Finish
|
Aluminum Siding |
|
Foundation Type
|
Unknown |
|
Heating Fuel
|
Propane |
|
Heating Type
|
Other |
|
Stories Total
|
1 |
|
Type
|
House |
Parking
Land
|
Acreage
|
No |
|
Land Amenities
|
Marina |
|
Sewer
|
Septic System |
|
Size Depth
|
200 Ft |
|
Size Frontage
|
75 Ft |
|
Size Irregular
|
75 X 200 Ft |
|
Size Total Text
|
75 X 200 Ft|under 1/2 Acre |
|
Surface Water
|
Lake/pond |
Rooms
| Level |
Type |
Length |
Width |
Dimensions |
|
Main Level |
Living Room |
6.71 m |
4.27 m |
6.71 m x 4.27 m |
|
Main Level |
Dining Room |
2.44 m |
2.44 m |
2.44 m x 2.44 m |
|
Main Level |
Kitchen |
2.44 m |
2.44 m |
2.44 m x 2.44 m |
|
Main Level |
Bedroom |
2.74 m |
2.74 m |
2.74 m x 2.74 m |
|
Main Level |
Bedroom |
2.74 m |
2.74 m |
2.74 m x 2.74 m |
https://www.realtor.ca/real-estate/27608710/338-carnegie-beach-road-scugog-rural-scugog










