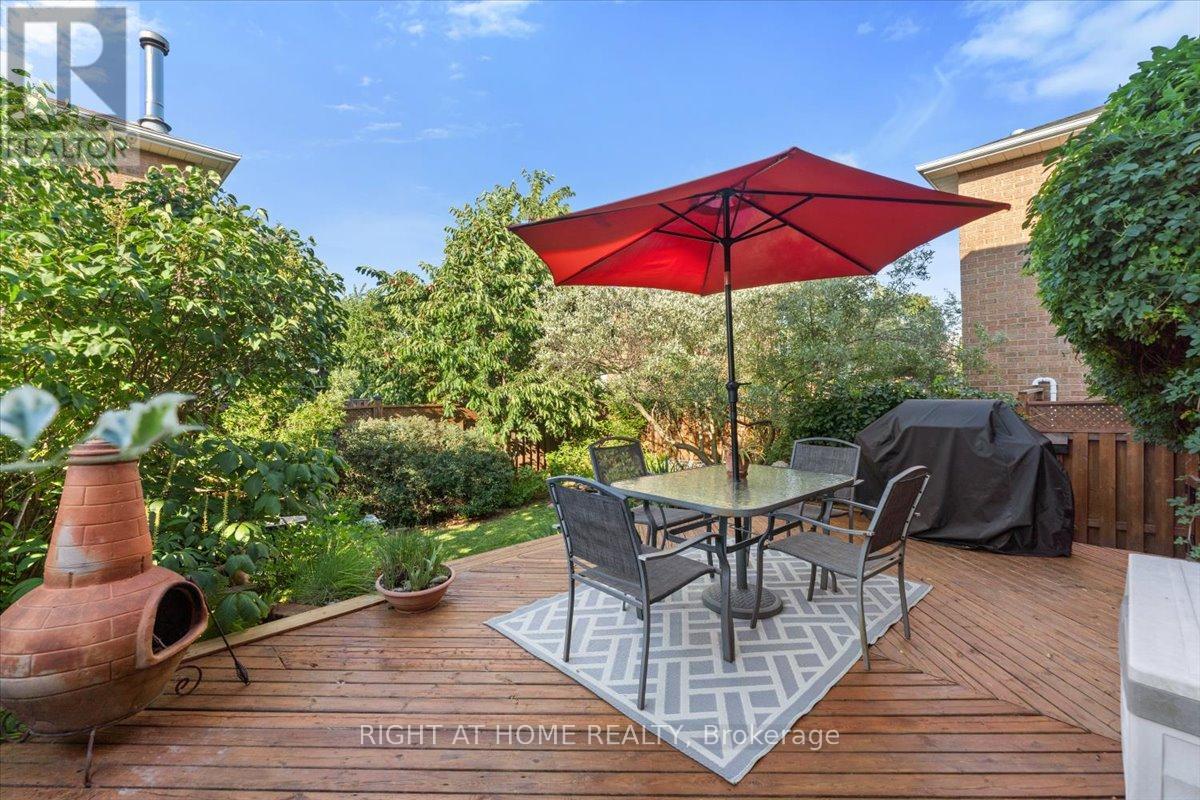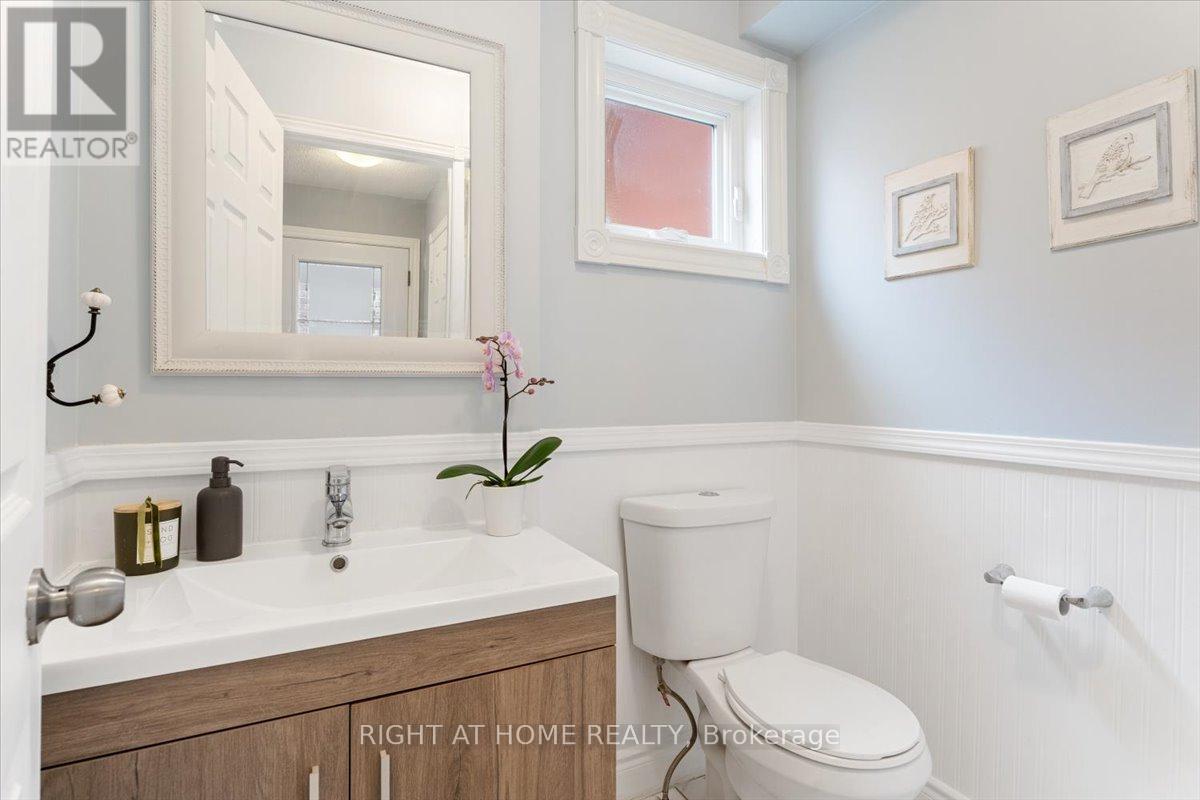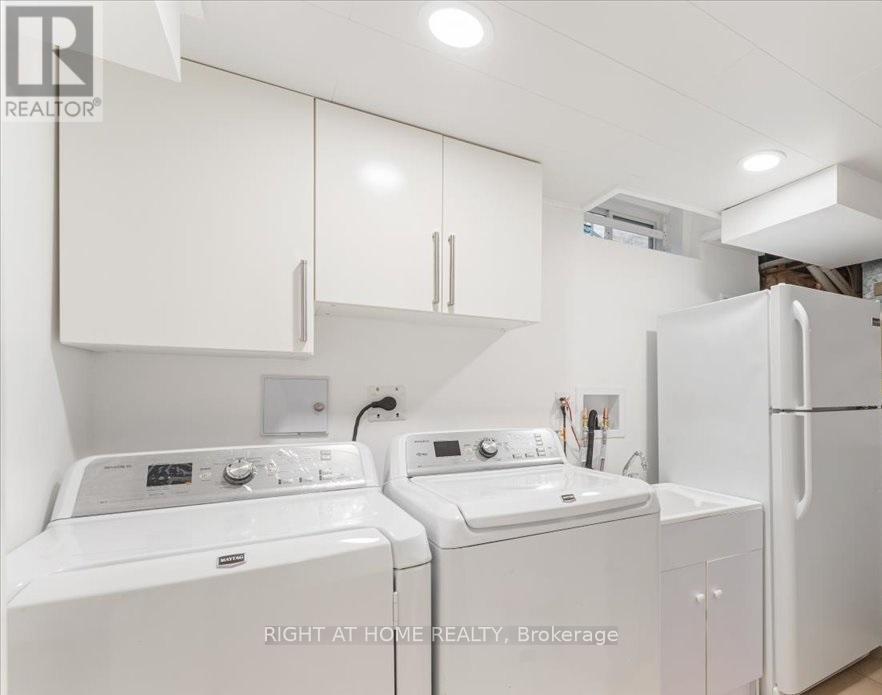3 Bedroom
2 Bathroom
Fireplace
Central Air Conditioning
Forced Air
$1,298,000
Welcome to your New Home 3371 Columbine Cres in the heart of Mississauga. This executive home has something for the entire family. A fully fenced yard and top quality landscaping with flower garden, mature fruit trees (cherries & grapes), flower vines and many more beautiful evergreens giving you privacy while taking in all the sights and sounds of nature. Enjoying the outdoors on your private deck with a natural gas line connection. Lovingly and meticulously cared for with top-quality renovations and upgrades throughout the years (over $100k+ spent). Truly nothing to do but move in! Family-friendly, secure and quiet neighbourhood. Main floor features tigerwood hardwood flooring, newly carpeted staircase, a spacious dinning and family room for entertaining. Large rooms offer bright sunshine. The custom kitchen offers upgrades to every space of cabinetry with pot drawers, soft closing hinges, Italian ceramic tile backsplash, floor to ceiling cabinets, breakfast area, stone counters, stainless steel appliances with LED pot lights throughout. Heading into the basement you'll enjoy the open concept area with room for entertaining with a warm natural gas fireplace. Separate side entrance will provide you the potential options to expand on the house. High efficiency energy certified furnace and AC, all new energy efficient high quality windows, 36 solar panels 9Kwh (annual income guaranteed by MicroFit program), insulated garage, air leakage tested, and many more. This home is truly an energy efficient home (with Energy Audit certificate completed 2012) Walking distance to four amazing parks such as Osprey marsh, sports courts and lakes. Close driving distance to great schools, newly renovated community centers, libraries, shopping centers and major highways such as 403/401/407. A short drive to Meadowvalle town center, Outlets, and grocery stores. (id:34792)
Property Details
|
MLS® Number
|
W9242134 |
|
Property Type
|
Single Family |
|
Community Name
|
Lisgar |
|
Features
|
Solar Equipment |
|
Parking Space Total
|
6 |
Building
|
Bathroom Total
|
2 |
|
Bedrooms Above Ground
|
3 |
|
Bedrooms Total
|
3 |
|
Amenities
|
Fireplace(s) |
|
Appliances
|
Dishwasher, Refrigerator, Stove, Window Coverings |
|
Basement Development
|
Finished |
|
Basement Features
|
Separate Entrance |
|
Basement Type
|
N/a (finished) |
|
Construction Style Attachment
|
Detached |
|
Cooling Type
|
Central Air Conditioning |
|
Exterior Finish
|
Brick |
|
Fireplace Present
|
Yes |
|
Fireplace Total
|
1 |
|
Foundation Type
|
Concrete |
|
Half Bath Total
|
1 |
|
Heating Fuel
|
Natural Gas |
|
Heating Type
|
Forced Air |
|
Stories Total
|
2 |
|
Type
|
House |
|
Utility Water
|
Municipal Water |
Parking
Land
|
Acreage
|
No |
|
Sewer
|
Sanitary Sewer |
|
Size Depth
|
111 Ft |
|
Size Frontage
|
32 Ft |
|
Size Irregular
|
32 X 111 Ft |
|
Size Total Text
|
32 X 111 Ft |
Rooms
| Level |
Type |
Length |
Width |
Dimensions |
|
Second Level |
Primary Bedroom |
4.47 m |
3.63 m |
4.47 m x 3.63 m |
|
Second Level |
Bedroom 2 |
3.67 m |
3 m |
3.67 m x 3 m |
|
Second Level |
Bedroom 3 |
4.87 m |
2.74 m |
4.87 m x 2.74 m |
|
Basement |
Recreational, Games Room |
10.06 m |
3.48 m |
10.06 m x 3.48 m |
|
Main Level |
Living Room |
4.54 m |
3.07 m |
4.54 m x 3.07 m |
|
Main Level |
Dining Room |
3.53 m |
3.09 m |
3.53 m x 3.09 m |
|
Main Level |
Kitchen |
4.56 m |
2.62 m |
4.56 m x 2.62 m |
Utilities
|
Cable
|
Available |
|
Sewer
|
Installed |
https://www.realtor.ca/real-estate/27259443/3371-columbine-crescent-mississauga-lisgar






































