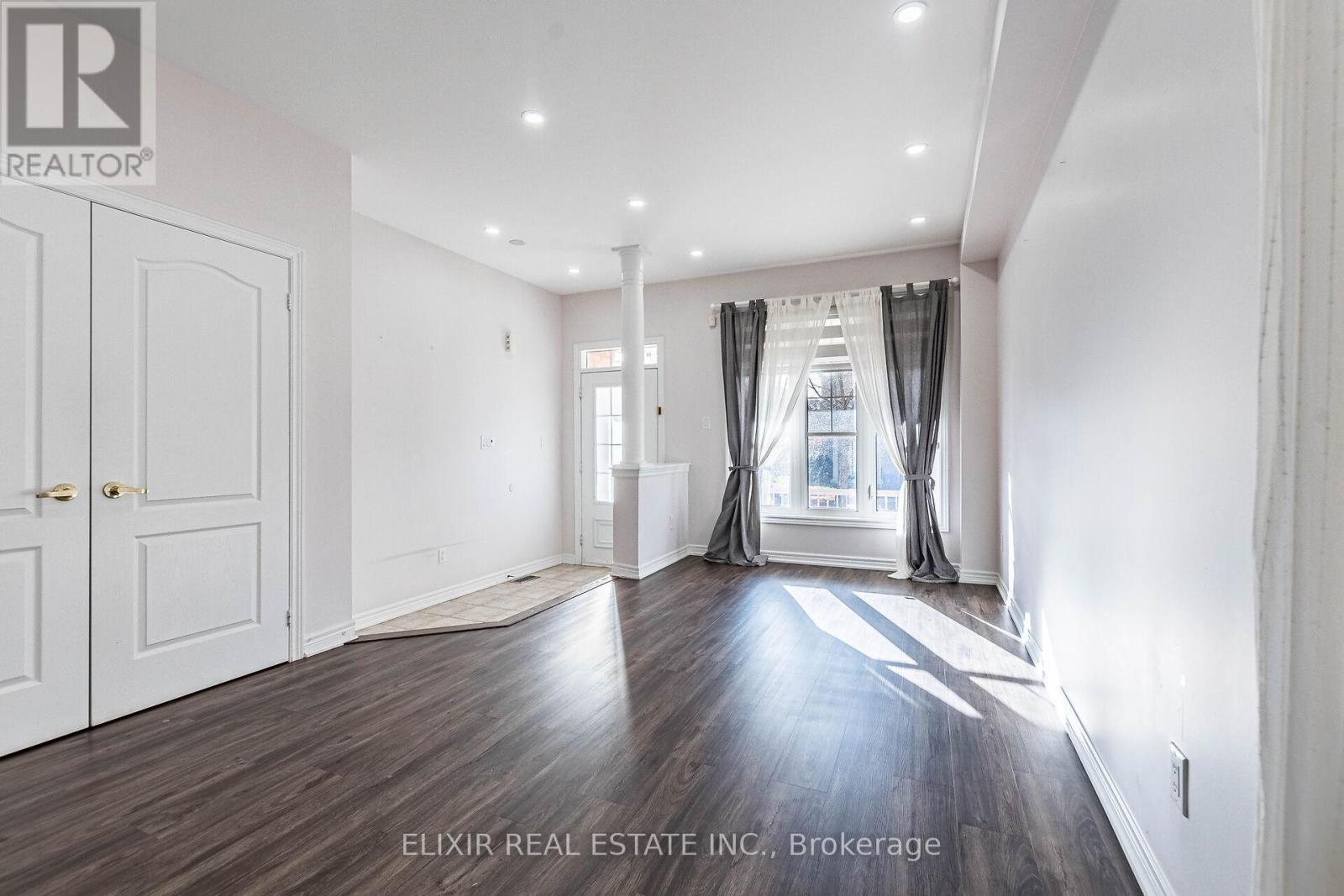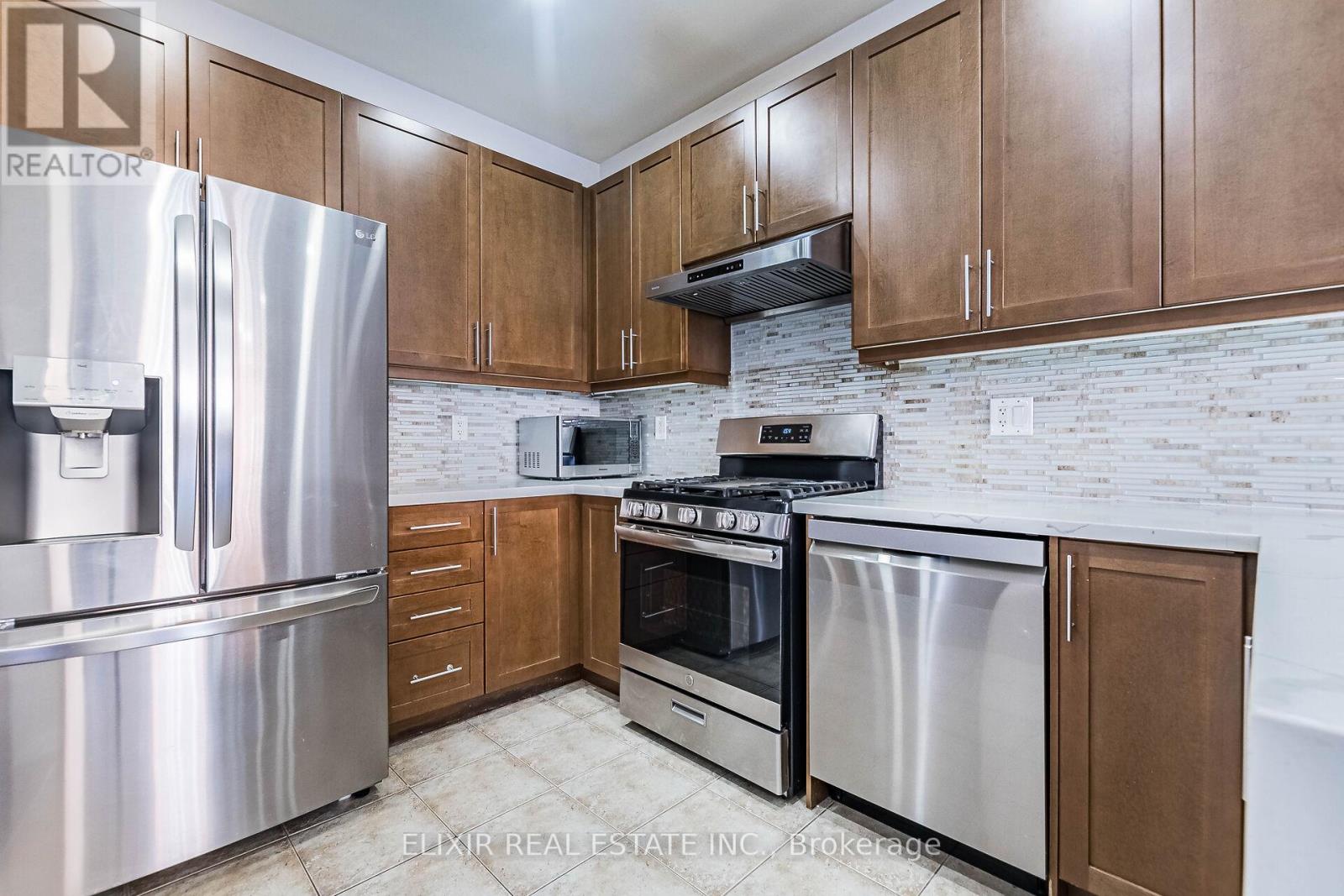(855) 500-SOLD
Info@SearchRealty.ca
337 Dalgleish Gardens Home For Sale Milton (Scott), Ontario L9T 6Z6
W10424812
Instantly Display All Photos
Complete this form to instantly display all photos and information. View as many properties as you wish.
3 Bedroom
3 Bathroom
Central Air Conditioning
Forced Air
$3,250 Monthly
This 40-ft wide semi-detached offers spacious living with separate living and family rooms, 9-ft ceilings on main-level, and an equally spacious upper level. The primary bedroom features a recently renovated ensuite. Convenient upper-level laundry, no carpets throughout, pot lights, and smooth ceilings on the main floor. The updated kitchen boasts stainless steel appliances and a waterfall quartz countertop. Close to school, parks, transit, 401, and amenities. Ideal for families seeking comfort and convenience. (id:34792)
Property Details
| MLS® Number | W10424812 |
| Property Type | Single Family |
| Community Name | Scott |
| Parking Space Total | 2 |
Building
| Bathroom Total | 3 |
| Bedrooms Above Ground | 3 |
| Bedrooms Total | 3 |
| Appliances | Water Heater, Dishwasher, Dryer, Refrigerator, Stove, Washer, Window Coverings |
| Construction Style Attachment | Semi-detached |
| Cooling Type | Central Air Conditioning |
| Exterior Finish | Brick |
| Flooring Type | Hardwood |
| Foundation Type | Poured Concrete |
| Half Bath Total | 1 |
| Heating Fuel | Natural Gas |
| Heating Type | Forced Air |
| Stories Total | 2 |
| Type | House |
| Utility Water | Municipal Water |
Parking
| Garage |
Land
| Acreage | No |
| Sewer | Sanitary Sewer |
| Size Depth | 88 Ft ,8 In |
| Size Frontage | 40 Ft ,9 In |
| Size Irregular | 40.75 X 88.74 Ft |
| Size Total Text | 40.75 X 88.74 Ft |
Rooms
| Level | Type | Length | Width | Dimensions |
|---|---|---|---|---|
| Second Level | Primary Bedroom | 4.88 m | 3.96 m | 4.88 m x 3.96 m |
| Second Level | Bedroom 2 | 4.17 m | 2.95 m | 4.17 m x 2.95 m |
| Second Level | Bedroom 3 | 4.22 m | 3.56 m | 4.22 m x 3.56 m |
| Main Level | Living Room | 5.94 m | 3.45 m | 5.94 m x 3.45 m |
| Main Level | Kitchen | 3.4 m | 2.44 m | 3.4 m x 2.44 m |
| Main Level | Eating Area | 3.05 m | 2.44 m | 3.05 m x 2.44 m |
| Main Level | Family Room | 3.96 m | 4.01 m | 3.96 m x 4.01 m |
https://www.realtor.ca/real-estate/27651943/337-dalgleish-gardens-milton-scott-scott


































