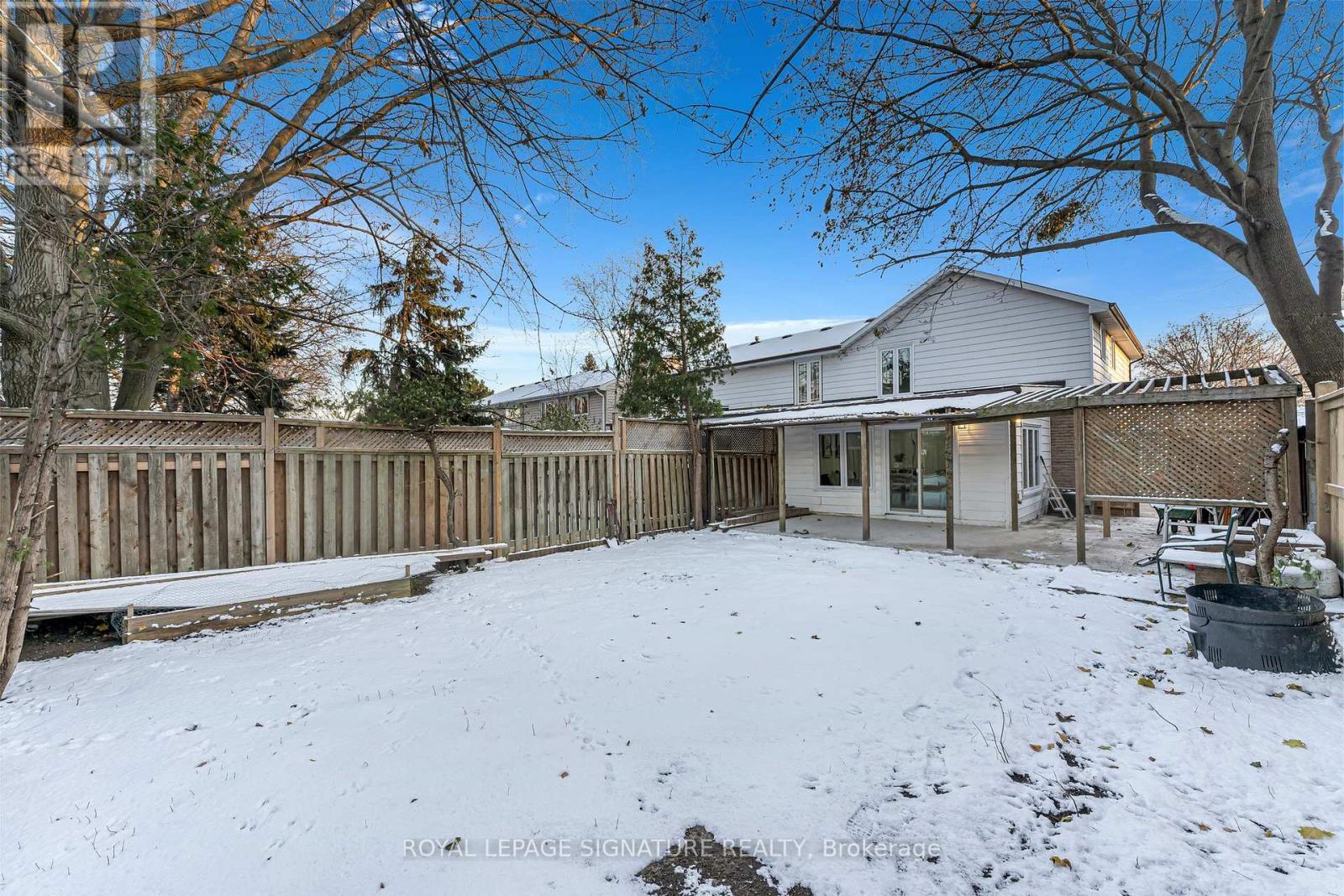4 Bedroom
3 Bathroom
Central Air Conditioning
Forced Air
$1,250,000
Welcome to 3365 Masthead Crescent, a turn-key, fully upgraded, 2-storey semi-detached home in the highly desirable Erin Mills neighbourhood. Boasting 3+1 bedrooms and 2.5 washrooms, this stunning property offers an impeccable layout designed for comfort and style. The home features a spacious family room and backs onto a private setting with no homes directly behind, ensuring added tranquillity. The modern kitchen is a chef's dream, with quartz countertops, sleek white cabinetry, and brand-new stainless steel appliances. Renovated with contemporary finishes, this move-in-ready home showcases thoughtful upgrades, including mirrored sliding closets in all bedrooms, premium door handles, smooth ceilings with pot lights throughout, and vibrant modern paint colours that enhance the space's brightness. The exterior is equally impressive, with professionally landscaped grounds and a driveway that accommodates up to five cars. A separate side entrance leads to the basement, providing additional convenience and versatility. With its stunning renovations, excellent layout, and prime location, this home is truly a gem waiting to welcome its new owners. As per the property floor plan - The main floor is 885 SQF, 2nd Floor is 569 SQF, and the below grade is588 SQF. Above grade property is - 1,454 SQF. Total Property including basement 2,042 SQF **** EXTRAS **** The house has been fully renovated! Brand New Appliances, New Windows, New Doors, New Kitchens, New Furnace + more. The property has been recently landscaped with concrete to the front side and rear portion of the house. (id:34792)
Property Details
|
MLS® Number
|
W11885374 |
|
Property Type
|
Single Family |
|
Community Name
|
Erin Mills |
|
Amenities Near By
|
Hospital, Place Of Worship, Public Transit, Schools |
|
Community Features
|
Community Centre |
|
Parking Space Total
|
5 |
Building
|
Bathroom Total
|
3 |
|
Bedrooms Above Ground
|
3 |
|
Bedrooms Below Ground
|
1 |
|
Bedrooms Total
|
4 |
|
Amenities
|
Separate Electricity Meters |
|
Appliances
|
Dishwasher, Range, Refrigerator, Stove |
|
Basement Development
|
Finished |
|
Basement Features
|
Separate Entrance |
|
Basement Type
|
N/a (finished) |
|
Construction Style Attachment
|
Semi-detached |
|
Cooling Type
|
Central Air Conditioning |
|
Exterior Finish
|
Brick, Vinyl Siding |
|
Flooring Type
|
Laminate, Tile, Vinyl |
|
Half Bath Total
|
1 |
|
Heating Fuel
|
Natural Gas |
|
Heating Type
|
Forced Air |
|
Stories Total
|
2 |
|
Type
|
House |
|
Utility Water
|
Municipal Water |
Land
|
Acreage
|
No |
|
Land Amenities
|
Hospital, Place Of Worship, Public Transit, Schools |
|
Sewer
|
Sanitary Sewer |
|
Size Depth
|
125 Ft ,7 In |
|
Size Frontage
|
30 Ft |
|
Size Irregular
|
30.03 X 125.61 Ft |
|
Size Total Text
|
30.03 X 125.61 Ft |
Rooms
| Level |
Type |
Length |
Width |
Dimensions |
|
Second Level |
Primary Bedroom |
3.32 m |
4.03 m |
3.32 m x 4.03 m |
|
Second Level |
Bedroom 2 |
3.32 m |
3.65 m |
3.32 m x 3.65 m |
|
Second Level |
Bedroom 3 |
2.89 m |
2.59 m |
2.89 m x 2.59 m |
|
Basement |
Kitchen |
3.27 m |
2.36 m |
3.27 m x 2.36 m |
|
Basement |
Recreational, Games Room |
3.27 m |
4.26 m |
3.27 m x 4.26 m |
|
Basement |
Bedroom 4 |
3.17 m |
2.76 m |
3.17 m x 2.76 m |
|
Basement |
Laundry Room |
|
|
Measurements not available |
|
Main Level |
Living Room |
3.32 m |
7.44 m |
3.32 m x 7.44 m |
|
Main Level |
Kitchen |
7.16 m |
2.46 m |
7.16 m x 2.46 m |
|
Main Level |
Family Room |
4.95 m |
4.24 m |
4.95 m x 4.24 m |
https://www.realtor.ca/real-estate/27721598/3365-masthead-crescent-mississauga-erin-mills-erin-mills











































