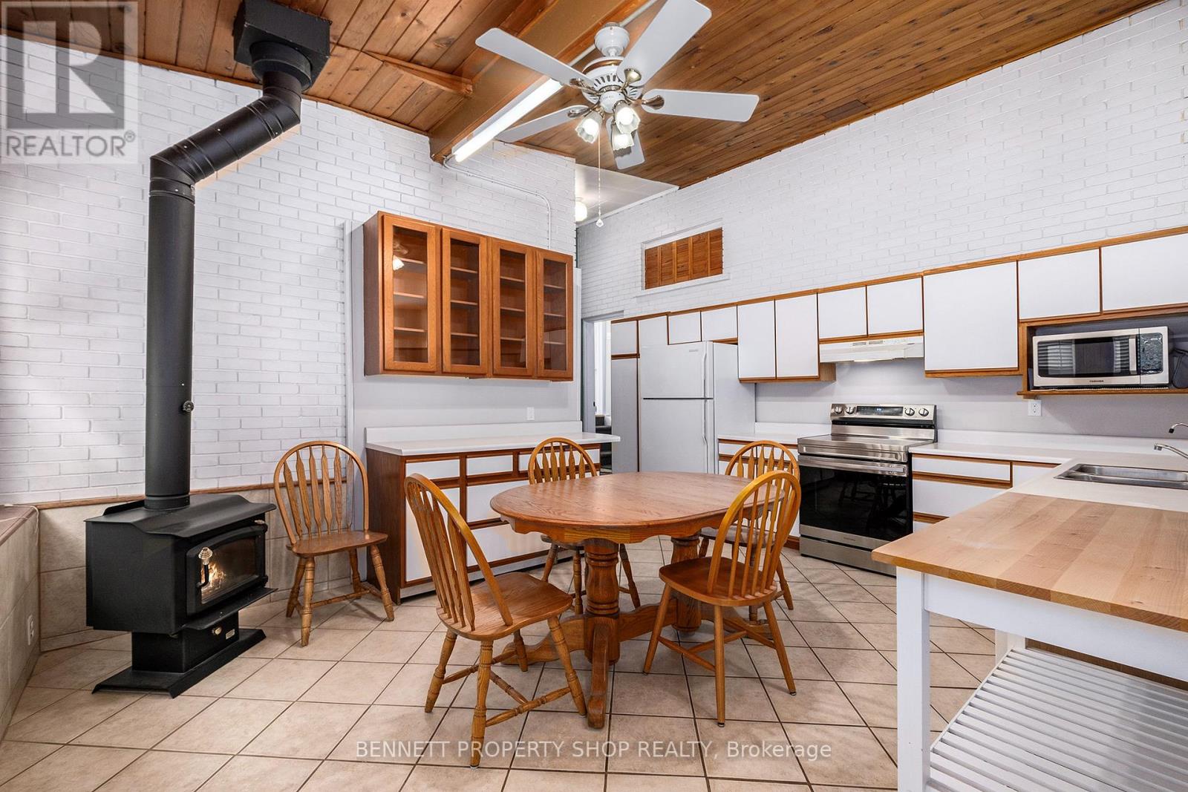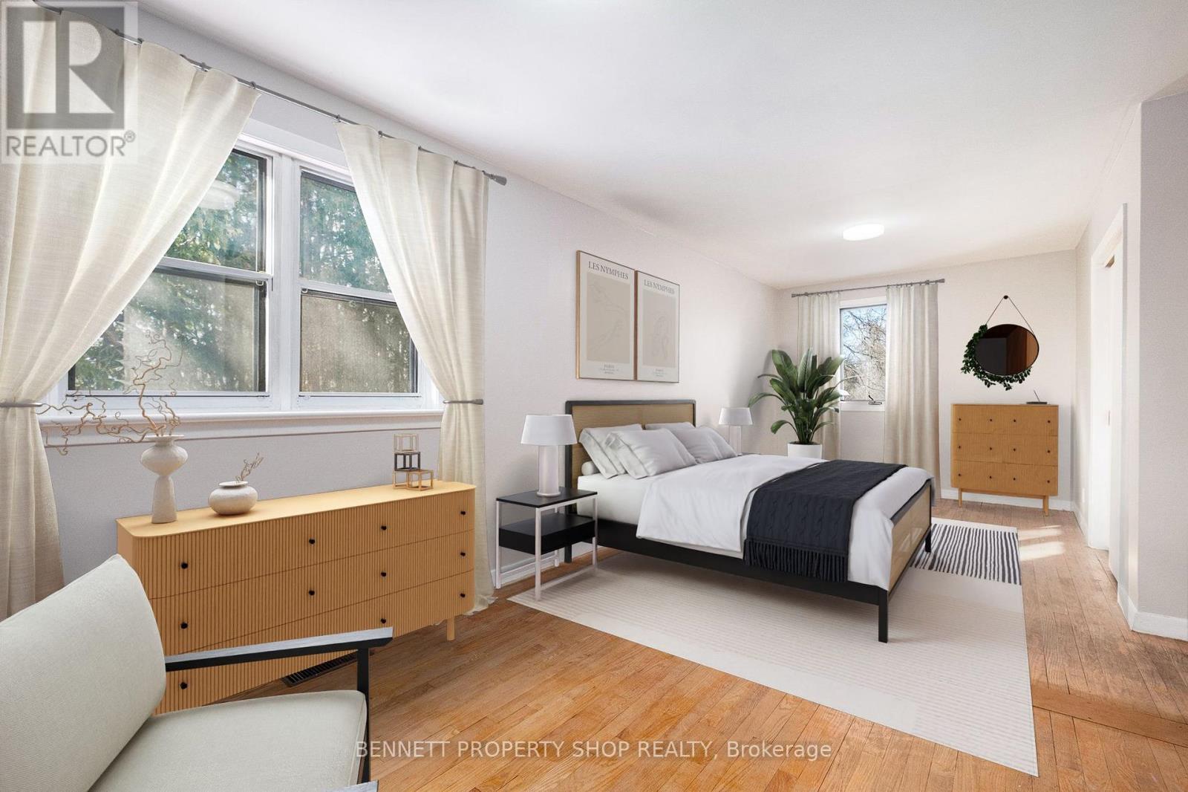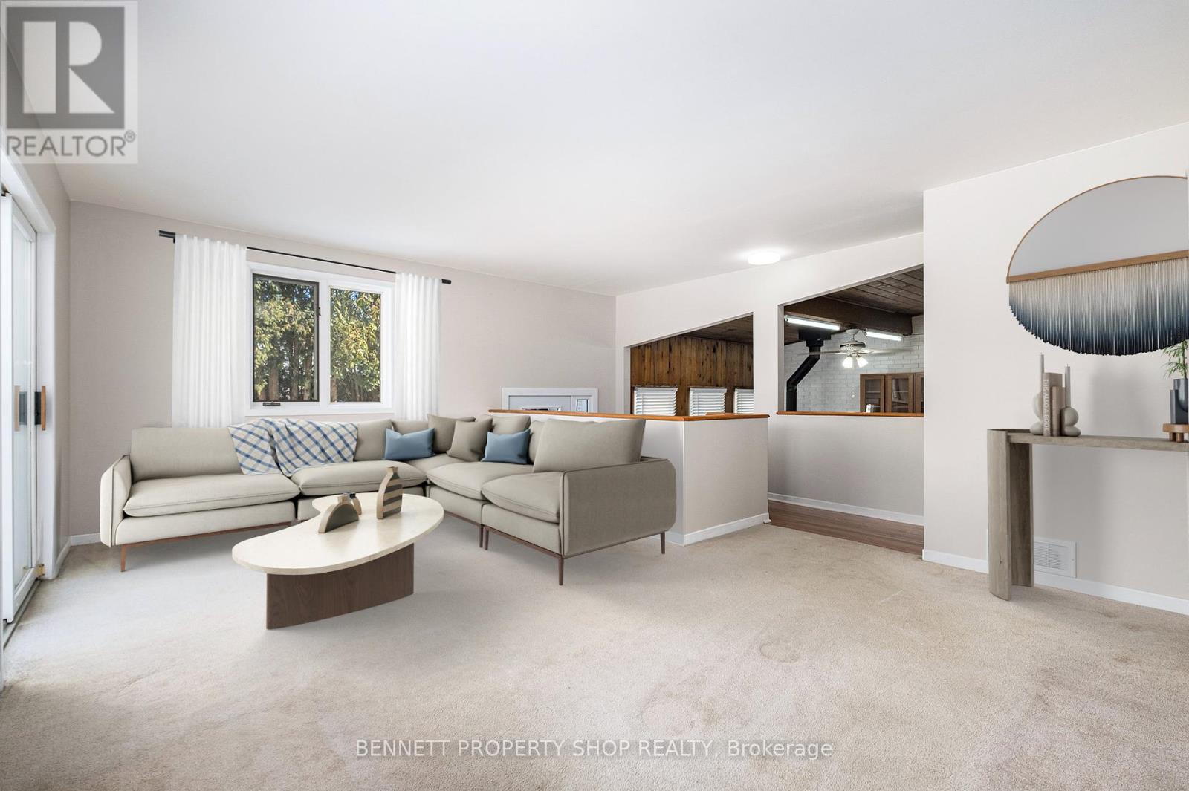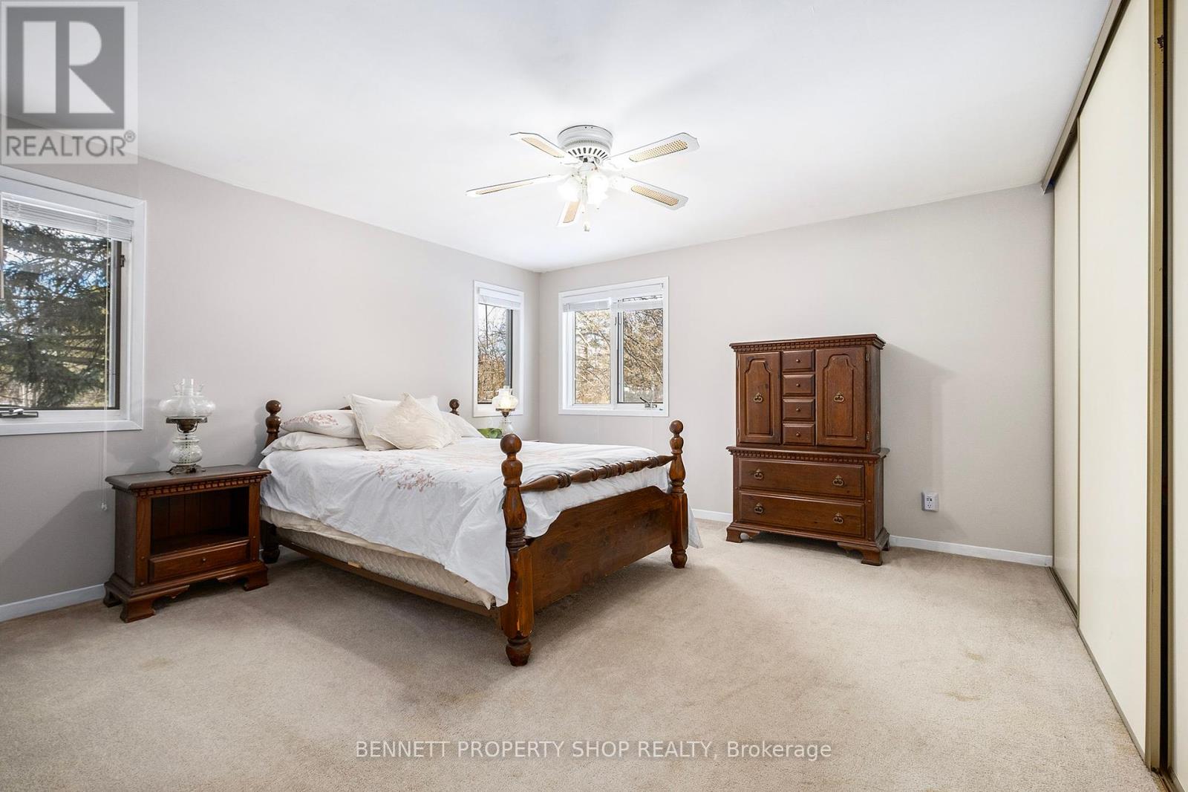3360 Barnsdale Road Home For Sale Ottawa, Ontario K4M 1B2
X11896341
Instantly Display All Photos
Complete this form to instantly display all photos and information. View as many properties as you wish.
$749,900
Nestled steps away from serene Manotick Island and the picturesque Rideau River, this charming property offers a perfect blend of tranquility and convenience. The **DEDICATED SECOND ENTRANCE** provides the possibility to cut your mortgage payments in half OR utilize it as a fully contained in-law suite. The oversized primary bedroom underscores the 5 total bedrooms, with 2 large sun-filled living rooms to gather and unwind in. The property includes an attached one-car garage and a separate two-car garage, offering ample space for vehicles, storage, or hobbies. In the backyard, you'll find a fully fenced in-ground pool, and a half acre of greenspace backing onto a small ravine. With downtown Ottawa only a 30-minute drive and Half-Moon Bay less than 5 minutes away, you'll enjoy the best of both worlds - peaceful suburban living with city amenities close at hand. Whether you're looking to settle down in a vibrant community, grow your business from home, or enjoy the perks of suburban living with urban proximity, 3360 Barnsdale Road offers endless possibilities. Don't miss this rare gem - get your slice of Manotick before it's too late! (id:34792)
Open House
This property has open houses!
2:00 pm
Ends at:4:00 pm
11:00 am
Ends at:1:00 pm
Property Details
| MLS® Number | X11896341 |
| Property Type | Single Family |
| Community Name | 8002 - Manotick Village & Manotick Estates |
| Features | Wooded Area, Ravine |
| Parking Space Total | 9 |
| Pool Type | Inground Pool |
Building
| Bathroom Total | 3 |
| Bedrooms Above Ground | 2 |
| Bedrooms Below Ground | 3 |
| Bedrooms Total | 5 |
| Appliances | Garage Door Opener Remote(s), Dishwasher, Dryer, Refrigerator, Stove, Washer, Water Softener |
| Architectural Style | Bungalow |
| Basement Development | Finished |
| Basement Type | N/a (finished) |
| Construction Style Attachment | Detached |
| Cooling Type | Central Air Conditioning, Air Exchanger |
| Exterior Finish | Brick, Vinyl Siding |
| Fire Protection | Alarm System |
| Foundation Type | Block, Poured Concrete |
| Half Bath Total | 1 |
| Heating Fuel | Oil |
| Heating Type | Forced Air |
| Stories Total | 1 |
| Type | House |
Parking
| Attached Garage |
Land
| Acreage | No |
| Sewer | Septic System |
| Size Depth | 364 Ft |
| Size Frontage | 101 Ft |
| Size Irregular | 101 X 364 Ft |
| Size Total Text | 101 X 364 Ft |
| Surface Water | River/stream |
Rooms
| Level | Type | Length | Width | Dimensions |
|---|---|---|---|---|
| Basement | Utility Room | 4.55 m | 2.38 m | 4.55 m x 2.38 m |
| Basement | Other | 7.76 m | 5.24 m | 7.76 m x 5.24 m |
| Basement | Bedroom | 4.37 m | 3.04 m | 4.37 m x 3.04 m |
| Basement | Bedroom | 3.38 m | 3.79 m | 3.38 m x 3.79 m |
| Basement | Bedroom | 3.45 m | 3.38 m | 3.45 m x 3.38 m |
| Main Level | Living Room | 3.39 m | 5.24 m | 3.39 m x 5.24 m |
| Main Level | Dining Room | 2.91 m | 3.57 m | 2.91 m x 3.57 m |
| Main Level | Bedroom | 6.73 m | 3.47 m | 6.73 m x 3.47 m |
| Main Level | Primary Bedroom | 5.05 m | 4.06 m | 5.05 m x 4.06 m |
| Main Level | Kitchen | 5.64 m | 5.21 m | 5.64 m x 5.21 m |
| Main Level | Kitchen | 2.9 m | 4.06 m | 2.9 m x 4.06 m |
| Main Level | Family Room | 4.37 m | 5.55 m | 4.37 m x 5.55 m |


































