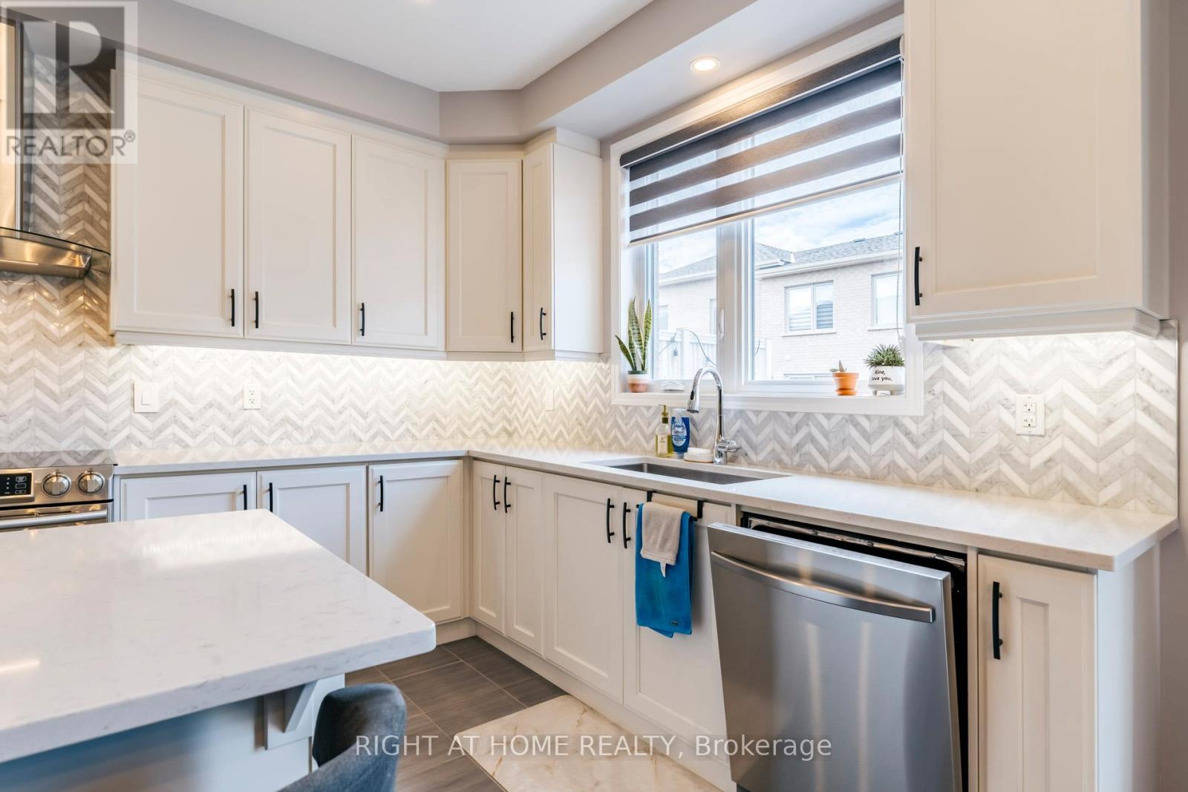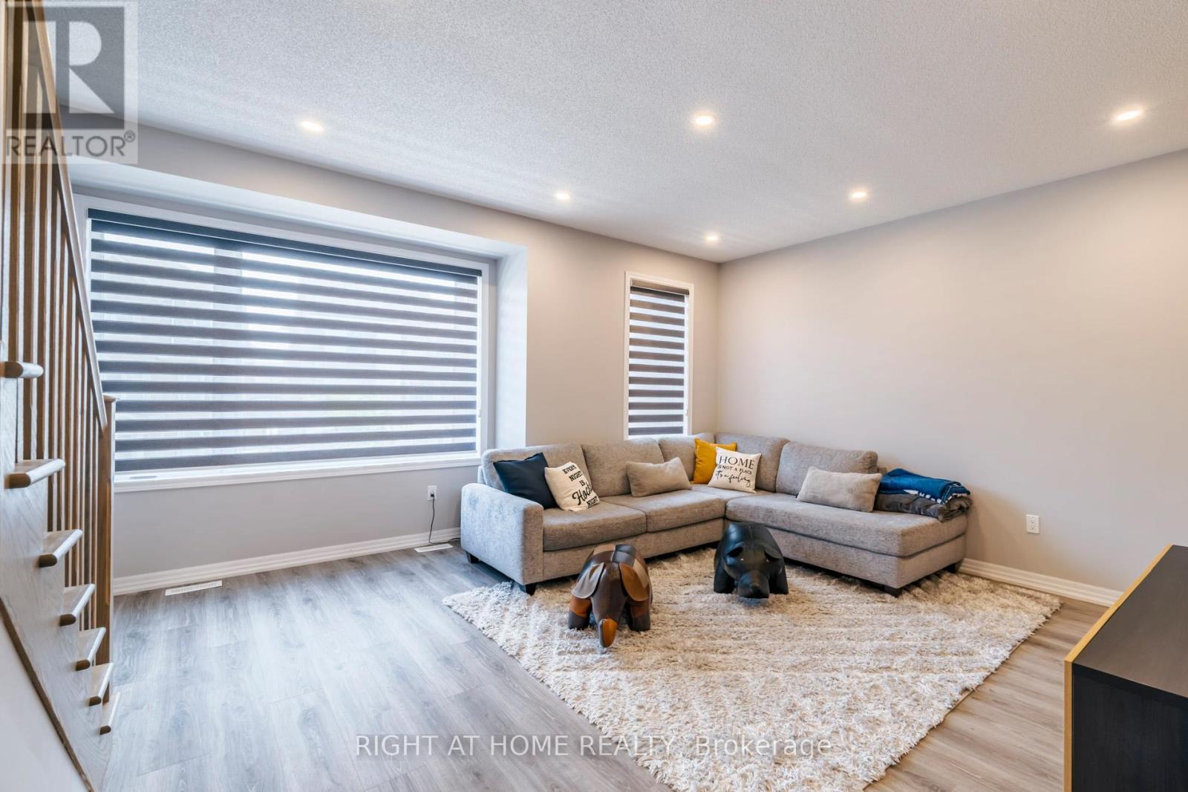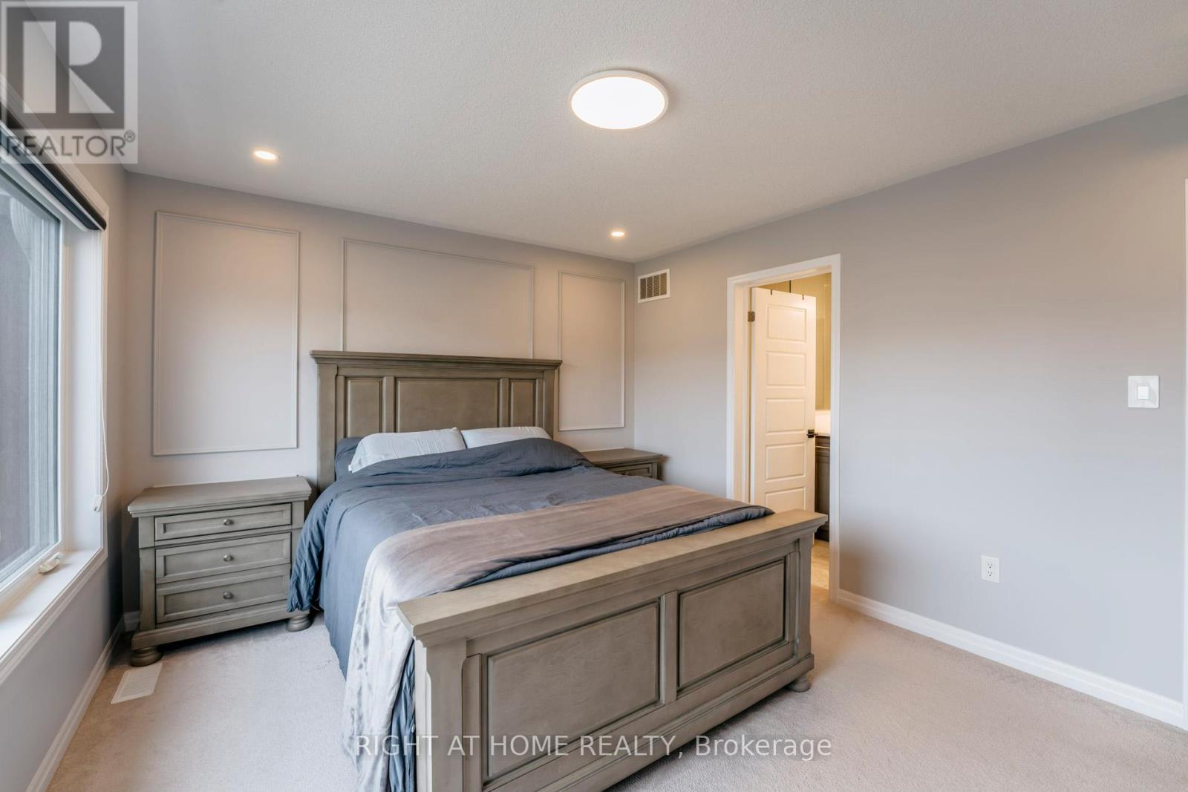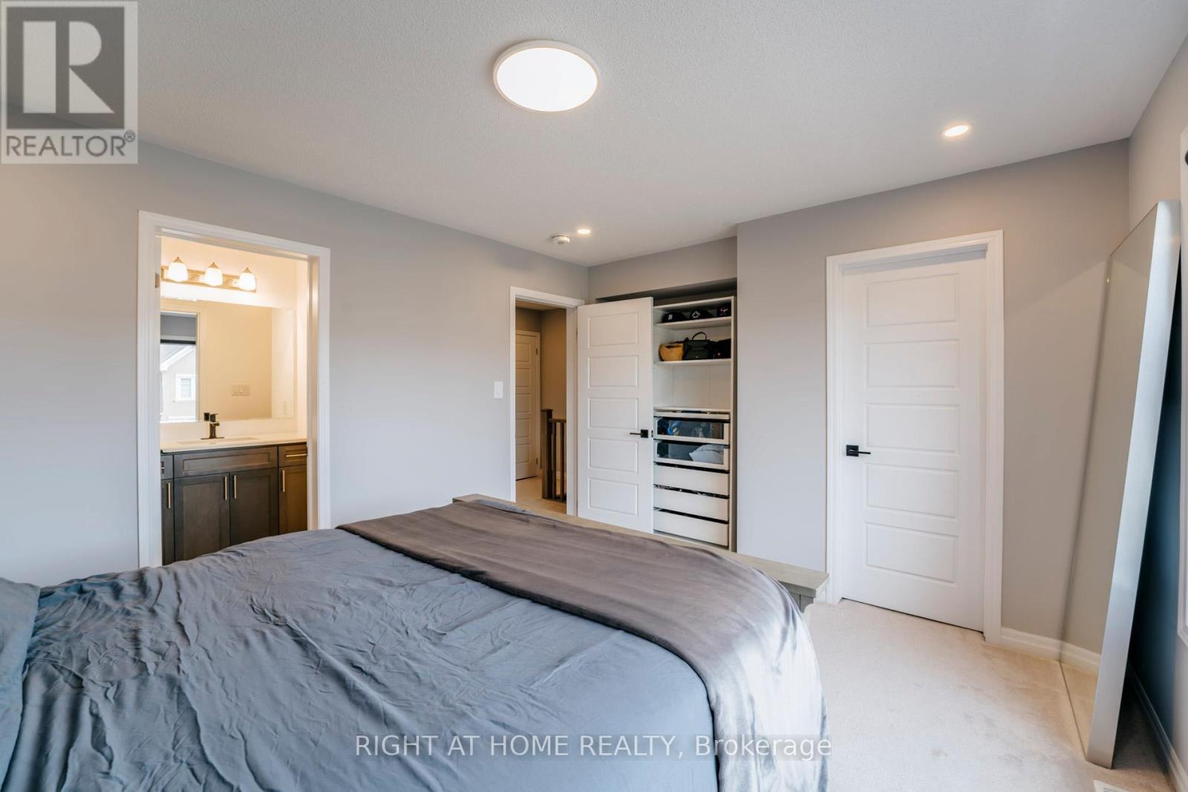4 Bedroom
3 Bathroom
Central Air Conditioning, Air Exchanger
Forced Air
$1,185,000
Mattamy's Rare and Sought After ""BEECH"" Layout in Contemporary Elevation in the Beautiful Preserve Community. Bright and Spacious Freehold 3-Storey Rearlane Townhouse with Double Garage Parking Featuring 1783 sqft. Upgraded Kitchen Layout and Primary Ensuite. Potlights Throughout Entire House. Smarthome Lights Throughout. Renovated Powder Room. Accent Walls in Dining Room, Living Room and Primary Bedroom. Kitchen and Bathrooms are all Quartz Countertops with Upgraded Kitchen Height. Garage has Epoxy Floors with Tesla EV Charger and B/I Storage Racks **** EXTRAS **** Den Room TV (65' Sony) , Living Room TV (65' LG OLED), Garage Cabinets and Work Bench and any Living Room and/or Bedroom Furniture Can be Negotiated in Price of Sale (id:34792)
Property Details
|
MLS® Number
|
W9508545 |
|
Property Type
|
Single Family |
|
Community Name
|
Rural Oakville |
|
Amenities Near By
|
Hospital, Public Transit, Schools |
|
Community Features
|
School Bus |
|
Parking Space Total
|
2 |
Building
|
Bathroom Total
|
3 |
|
Bedrooms Above Ground
|
3 |
|
Bedrooms Below Ground
|
1 |
|
Bedrooms Total
|
4 |
|
Appliances
|
Water Heater, Blinds, Dishwasher, Range, Refrigerator, Stove, Washer |
|
Construction Style Attachment
|
Attached |
|
Cooling Type
|
Central Air Conditioning, Air Exchanger |
|
Exterior Finish
|
Stucco, Steel |
|
Flooring Type
|
Laminate, Tile, Cushion/lino/vinyl |
|
Foundation Type
|
Concrete |
|
Half Bath Total
|
1 |
|
Heating Fuel
|
Natural Gas |
|
Heating Type
|
Forced Air |
|
Stories Total
|
3 |
|
Type
|
Row / Townhouse |
|
Utility Water
|
Municipal Water |
Parking
Land
|
Acreage
|
No |
|
Land Amenities
|
Hospital, Public Transit, Schools |
|
Sewer
|
Sanitary Sewer |
|
Size Depth
|
60 Ft ,8 In |
|
Size Frontage
|
19 Ft ,10 In |
|
Size Irregular
|
19.85 X 60.7 Ft |
|
Size Total Text
|
19.85 X 60.7 Ft |
Rooms
| Level |
Type |
Length |
Width |
Dimensions |
|
Second Level |
Kitchen |
4.75 m |
2.95 m |
4.75 m x 2.95 m |
|
Second Level |
Living Room |
4.72 m |
5.82 m |
4.72 m x 5.82 m |
|
Second Level |
Dining Room |
4.44 m |
2.87 m |
4.44 m x 2.87 m |
|
Third Level |
Primary Bedroom |
3.45 m |
4.75 m |
3.45 m x 4.75 m |
|
Third Level |
Bedroom 2 |
3.07 m |
2.84 m |
3.07 m x 2.84 m |
|
Third Level |
Bedroom 3 |
3.89 m |
2.84 m |
3.89 m x 2.84 m |
|
Main Level |
Den |
3.94 m |
3.45 m |
3.94 m x 3.45 m |
https://www.realtor.ca/real-estate/27575154/3340-carding-mill-trail-oakville-rural-oakville







































