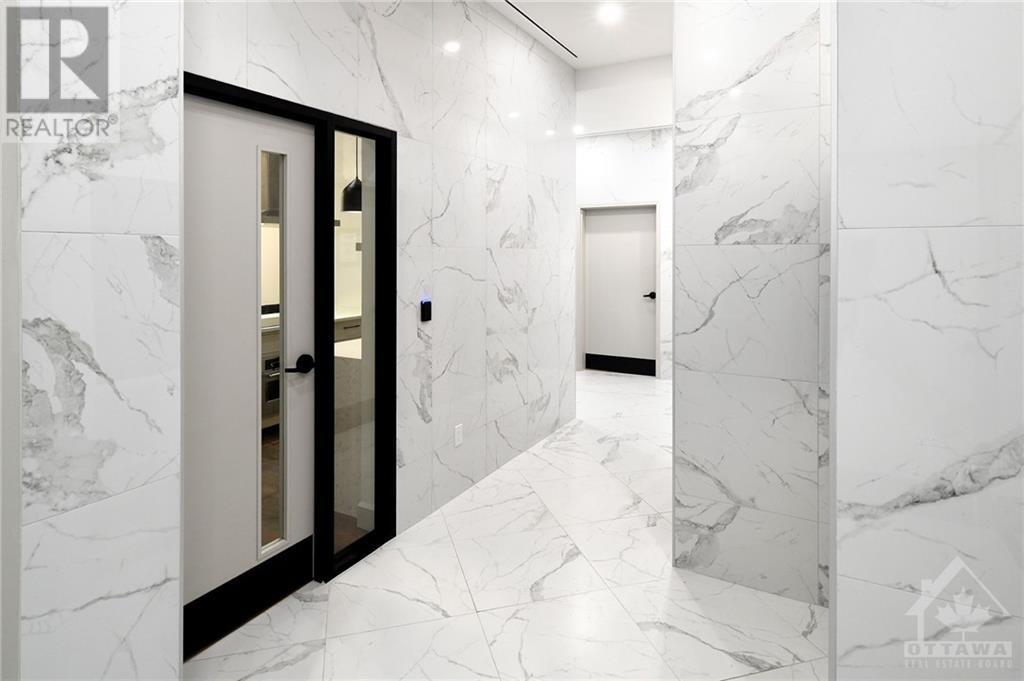1 Bedroom
1 Bathroom
Heat Pump
Heat Pump
$2,175 Monthly
Modern 1 bedroom suite with in-unit storage is nestled in the heart of Ottawa. This exquisite living space has been thoughtfully designed to provide luxury, comfort, and convenience to its residents. Step into this stylish unit & enjoy a blend of contemporary design & finishes. The open-concept layout maximizes the space, creating an airy and spacious atmosphere. Floor-to-ceiling windows flood the unit with natural light, offering breathtaking views of the vibrant cityscape. Beyond your unit, residents have access to exceptional new amenity spaces that redefine luxury living. The rooftop terrace offers a tranquil oasis amidst the urban hustle, complete w/ comfortable seating & mesmerizing city views. The prime location ensures conveniences of downtown Ottawa. A plethora of trendy restaurants & entertainment venues & Convenient access to public transportation and major highways. No parking available, tenant can inquire with city for street parking permit. (id:34792)
Property Details
|
MLS® Number
|
1420697 |
|
Property Type
|
Single Family |
|
Neigbourhood
|
Ottawa Centre |
Building
|
Bathroom Total
|
1 |
|
Bedrooms Above Ground
|
1 |
|
Bedrooms Total
|
1 |
|
Amenities
|
Party Room, Laundry Facility, Exercise Centre |
|
Appliances
|
Refrigerator, Dishwasher, Microwave, Stove |
|
Basement Development
|
Not Applicable |
|
Basement Type
|
None (not Applicable) |
|
Constructed Date
|
2024 |
|
Cooling Type
|
Heat Pump |
|
Exterior Finish
|
Aluminum Siding, Brick |
|
Flooring Type
|
Tile, Vinyl |
|
Heating Fuel
|
Natural Gas |
|
Heating Type
|
Heat Pump |
|
Stories Total
|
1 |
|
Type
|
Apartment |
|
Utility Water
|
Municipal Water |
Parking
Land
|
Acreage
|
No |
|
Sewer
|
Municipal Sewage System |
|
Size Irregular
|
* Ft X * Ft |
|
Size Total Text
|
* Ft X * Ft |
|
Zoning Description
|
Residential |
Rooms
| Level |
Type |
Length |
Width |
Dimensions |
|
Main Level |
Living Room |
|
|
13'8" x 10'11" |
|
Main Level |
Kitchen |
|
|
16'3" x 8'2" |
|
Main Level |
Eating Area |
|
|
10'11" x 4'6" |
|
Main Level |
4pc Bathroom |
|
|
9'4" x 4'9" |
|
Main Level |
Bedroom |
|
|
13'4" x 10'7" |
|
Main Level |
Storage |
|
|
9'4" x 3'10" |
https://www.realtor.ca/real-estate/27661824/331-cooper-street-unit204-ottawa-ottawa-centre















