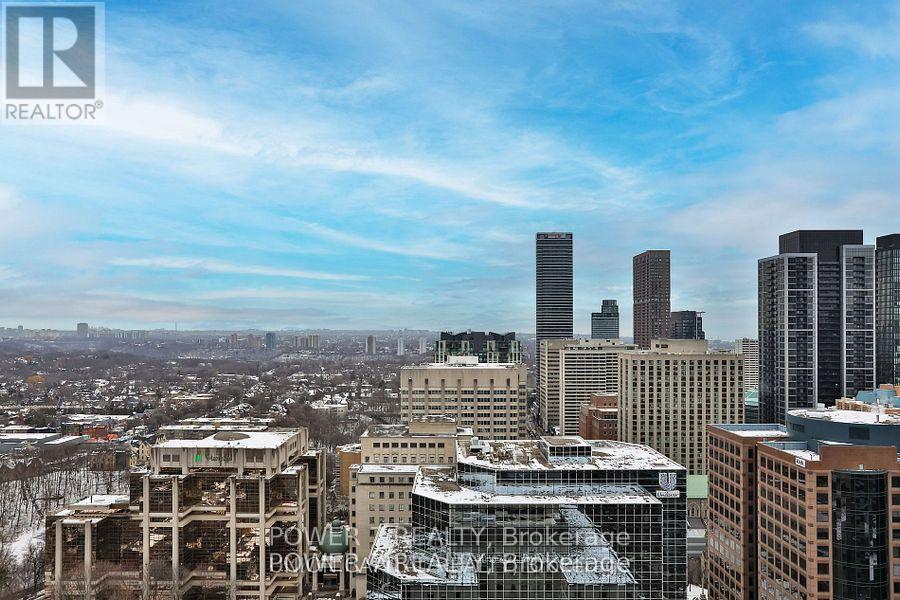3303 - 8 Park Road N Home For Sale Toronto (Rosedale-Moore Park), Ontario M4W 3S5
C10441143
Instantly Display All Photos
Complete this form to instantly display all photos and information. View as many properties as you wish.
$1,388,000Maintenance, Parking, Water, Common Area Maintenance, Electricity, Heat
$607.56 Monthly
Maintenance, Parking, Water, Common Area Maintenance, Electricity, Heat
$607.56 MonthlyRarley offered One-Bedroom Suite including Julite Balcony W/Lots of Led Pot Lights Plus Parking & Largest Size Locker. No expense spared, Top-Notch workmanship, High end european materials, High end Appliances, One Of A Kind, You'll never find a property like it, won't be disappointed. Greatest unobstructed high view, Under path access to shopping and subway (TTC), High end building in the Heart of shopping district such as Cartier, Channel, Gucci and much more ... Amazing Amenities: 24 Hour Concierge all in excellent Managed Building, Party Room, Meeting Room, Entertainment Room, Library, Billiard Room Plus 15TH Floor Roof Top Terrace, Gas Barbeque & Gas Fireplace. Under Path Walkway to Yorkville and more than 360 Shops **** EXTRAS **** Fully Renovated, Designed & Grinded Bianco Carrara Italian Marble Flooring Including matching baseboards, Smooth Ceilings throughout, Crown Mouldings, Custom Solid Doors, Custom Kitchen, Custom Bathroom, Custom Lighting and much more ... (id:34792)
Property Details
| MLS® Number | C10441143 |
| Property Type | Single Family |
| Community Name | Rosedale-Moore Park |
| Community Features | Pet Restrictions |
| Features | Balcony |
| Parking Space Total | 1 |
Building
| Bathroom Total | 1 |
| Bedrooms Above Ground | 1 |
| Bedrooms Total | 1 |
| Amenities | Storage - Locker |
| Appliances | Oven - Built-in, Range, Cooktop, Dishwasher, Dryer, Hood Fan, Microwave, Oven, Refrigerator, Washer |
| Cooling Type | Central Air Conditioning |
| Exterior Finish | Concrete |
| Flooring Type | Marble |
| Heating Fuel | Natural Gas |
| Heating Type | Forced Air |
| Type | Apartment |
Parking
| Underground |
Land
| Acreage | No |
Rooms
| Level | Type | Length | Width | Dimensions |
|---|---|---|---|---|
| Flat | Living Room | 3.36 m | 3.03 m | 3.36 m x 3.03 m |
| Flat | Dining Room | 3.36 m | 3.03 m | 3.36 m x 3.03 m |
| Flat | Kitchen | 2.27 m | 1.88 m | 2.27 m x 1.88 m |
| Flat | Bedroom | 3.97 m | 3.21 m | 3.97 m x 3.21 m |









