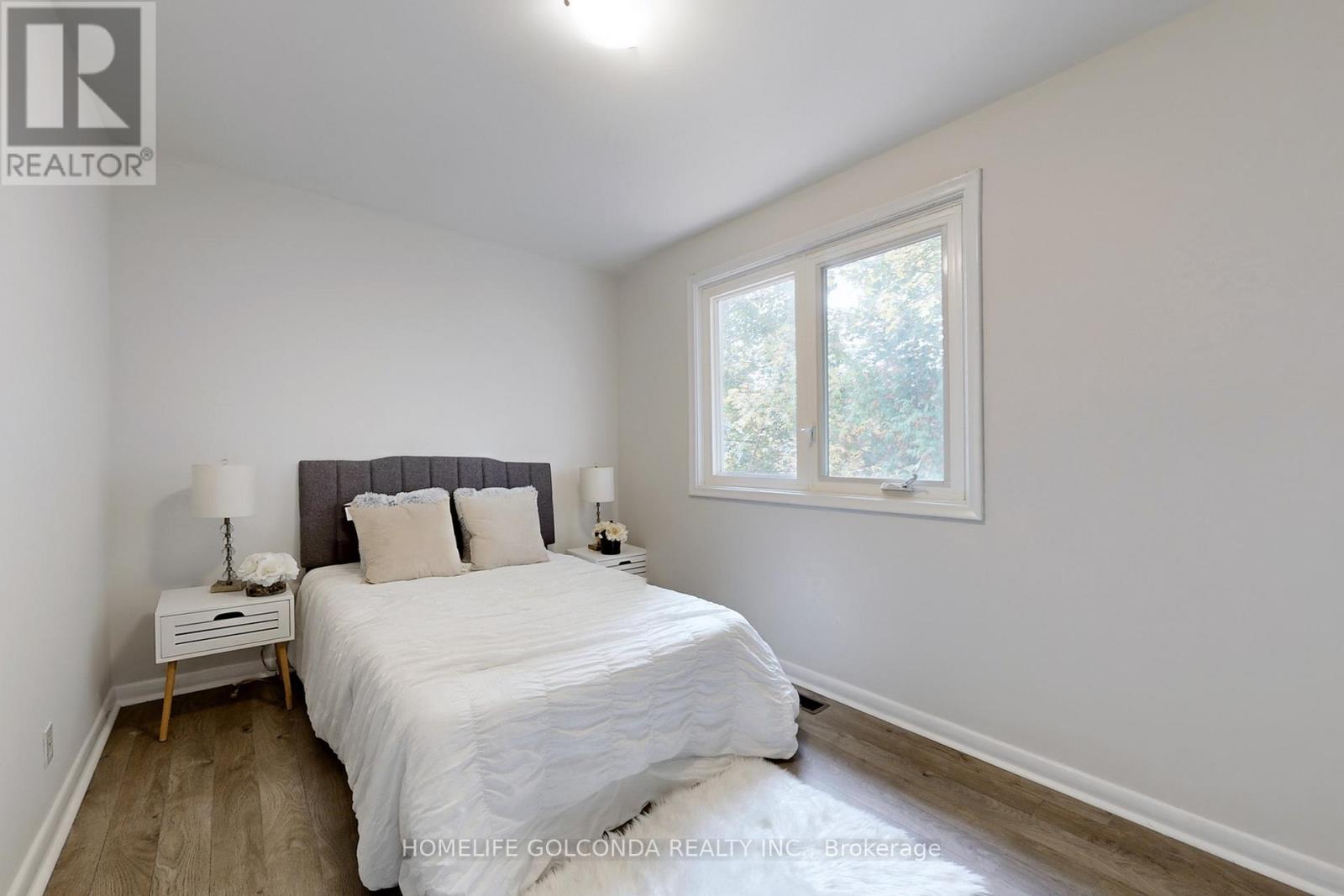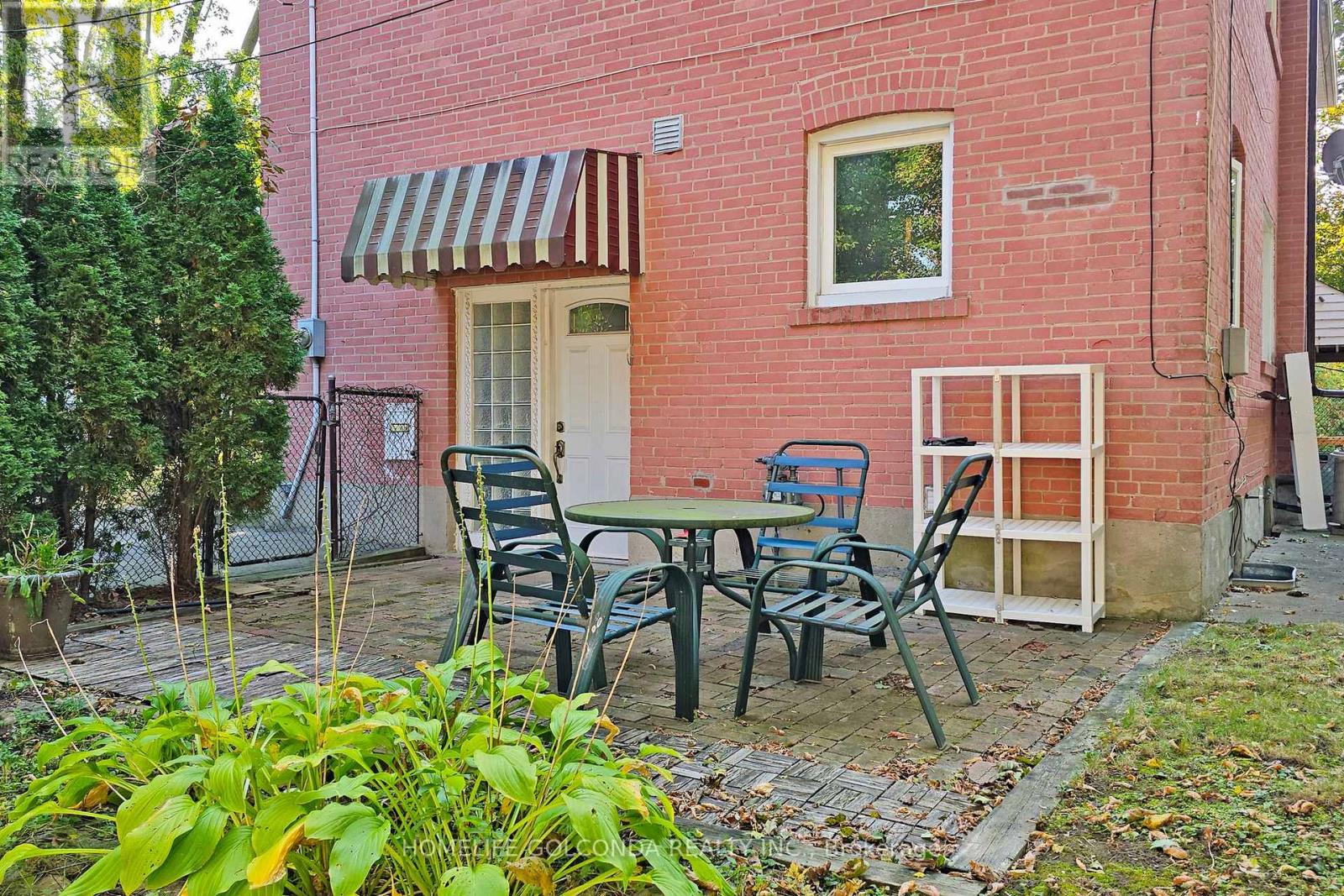4 Bedroom
2 Bathroom
Central Air Conditioning
Forced Air
$1,028,000
Bright and Spacious 3-Bedroom Semi-Detached Home Located in a Highly Desirable Neighborhood . Featuring hardwood floors throughout the main floor, this home offers a functional layout that is perfect for family living. The Finished one Bedroom Basement with a Separate entrance. Extra wide 50 feet front lot with Long Private Oversized Driveway. Close to Shopping, Parks, Transit, and Minutes From Top-Ranked Schools Including Bayview Secondary (IB Program). This is a Must-See for Buyers Looking for Convenience and Comfort in a Prime Location! **** EXTRAS **** Stove, Fridge, rangehood, Washer And Dryer, Central Ac, All Existing Elfs (id:34792)
Property Details
|
MLS® Number
|
N10407573 |
|
Property Type
|
Single Family |
|
Community Name
|
Crosby |
|
Amenities Near By
|
Schools |
|
Features
|
Carpet Free |
|
Parking Space Total
|
3 |
Building
|
Bathroom Total
|
2 |
|
Bedrooms Above Ground
|
3 |
|
Bedrooms Below Ground
|
1 |
|
Bedrooms Total
|
4 |
|
Basement Development
|
Finished |
|
Basement Features
|
Separate Entrance |
|
Basement Type
|
N/a (finished) |
|
Construction Style Attachment
|
Semi-detached |
|
Cooling Type
|
Central Air Conditioning |
|
Exterior Finish
|
Brick, Vinyl Siding |
|
Flooring Type
|
Hardwood, Laminate |
|
Foundation Type
|
Concrete |
|
Heating Fuel
|
Natural Gas |
|
Heating Type
|
Forced Air |
|
Stories Total
|
2 |
|
Type
|
House |
|
Utility Water
|
Municipal Water |
Land
|
Acreage
|
No |
|
Land Amenities
|
Schools |
|
Sewer
|
Sanitary Sewer |
|
Size Depth
|
75 Ft |
|
Size Frontage
|
50 Ft |
|
Size Irregular
|
50 X 75 Ft |
|
Size Total Text
|
50 X 75 Ft |
Rooms
| Level |
Type |
Length |
Width |
Dimensions |
|
Second Level |
Primary Bedroom |
3.92 m |
2.73 m |
3.92 m x 2.73 m |
|
Second Level |
Bedroom 2 |
4.02 m |
2.45 m |
4.02 m x 2.45 m |
|
Second Level |
Bedroom 3 |
2.94 m |
2.62 m |
2.94 m x 2.62 m |
|
Basement |
Bedroom 4 |
5.15 m |
2.51 m |
5.15 m x 2.51 m |
|
Ground Level |
Living Room |
6.82 m |
3.56 m |
6.82 m x 3.56 m |
|
Ground Level |
Dining Room |
6.82 m |
3.56 m |
6.82 m x 3.56 m |
|
Ground Level |
Kitchen |
3.13 m |
2.68 m |
3.13 m x 2.68 m |
https://www.realtor.ca/real-estate/27616849/330-neal-drive-richmond-hill-crosby-crosby
























