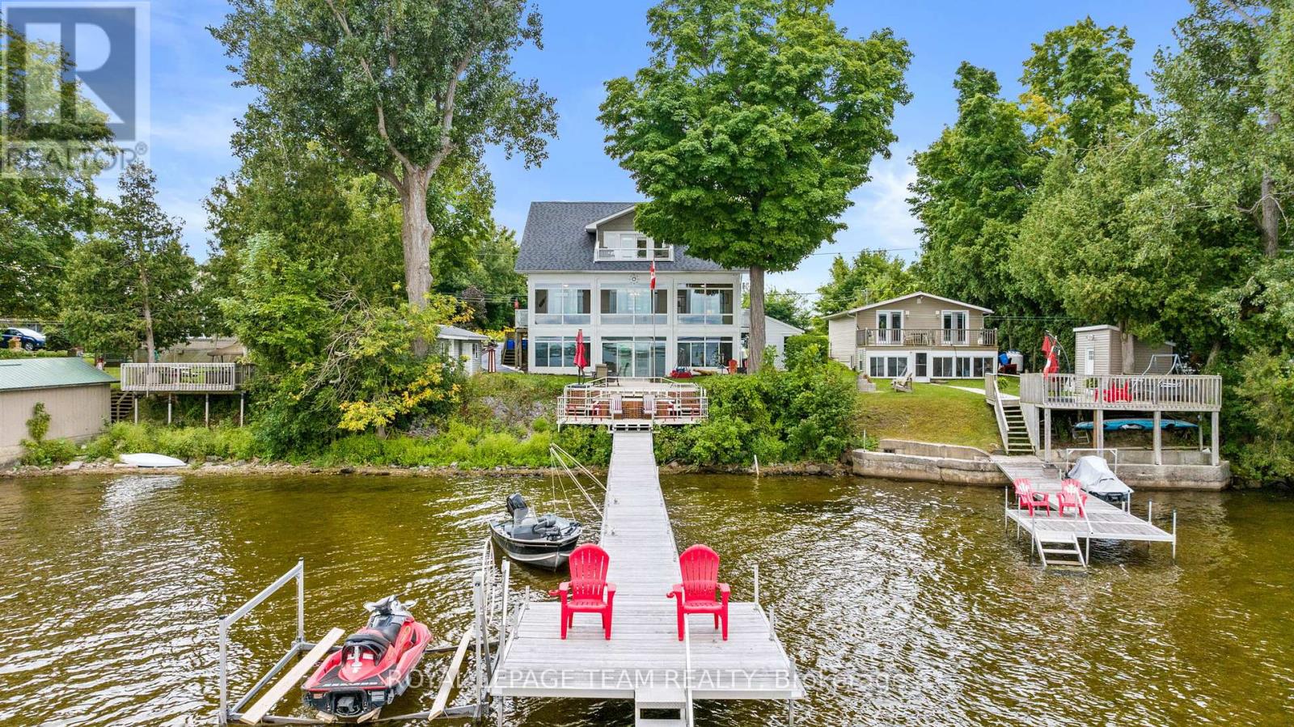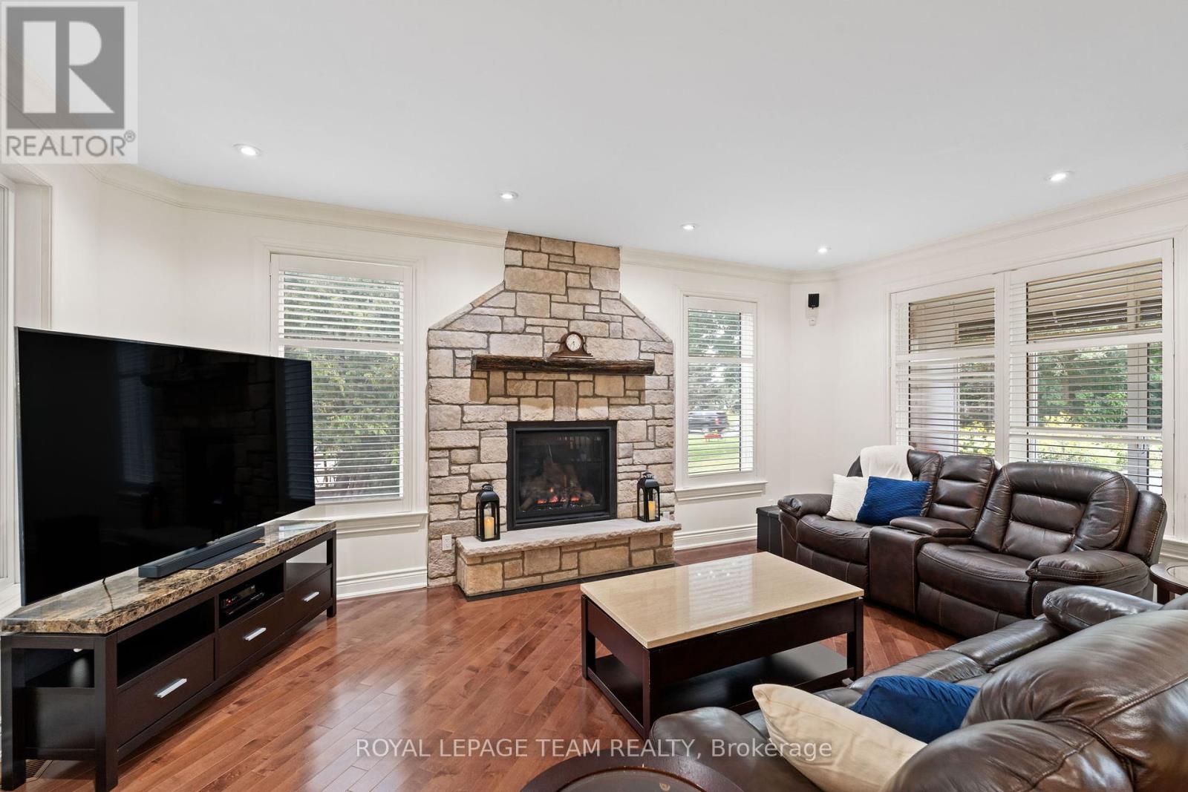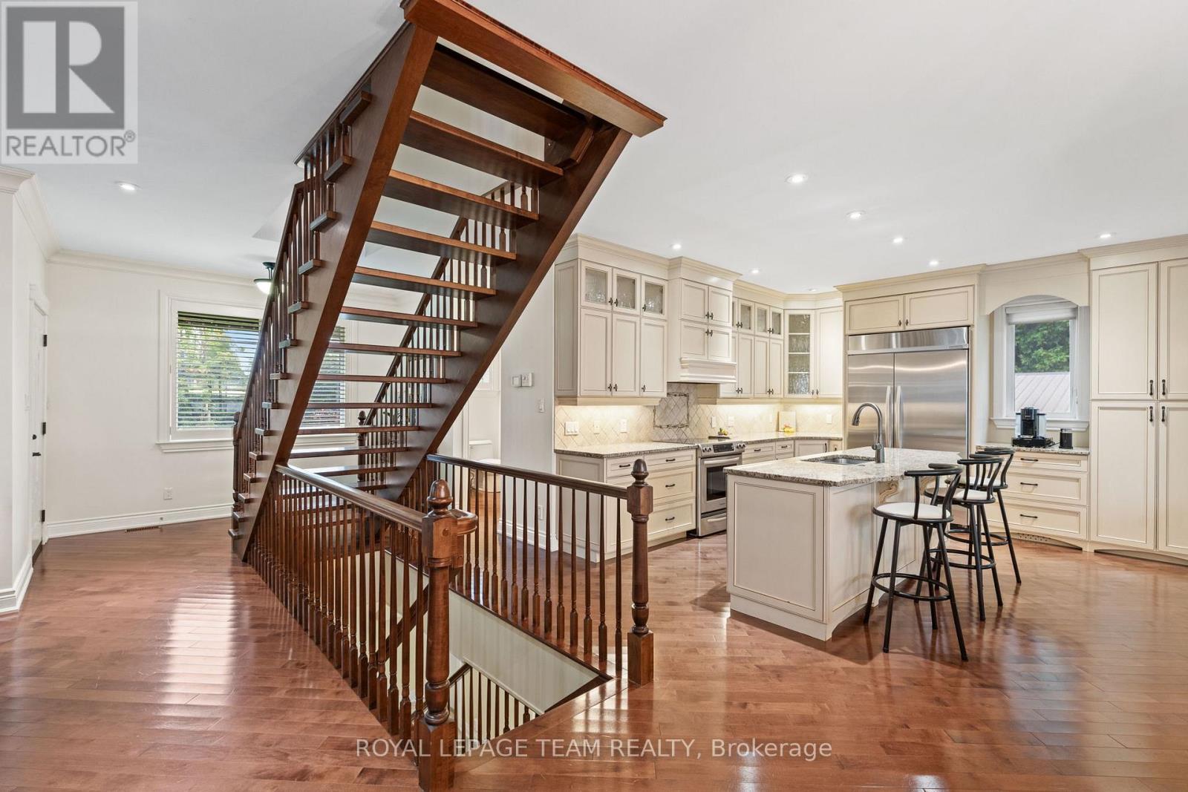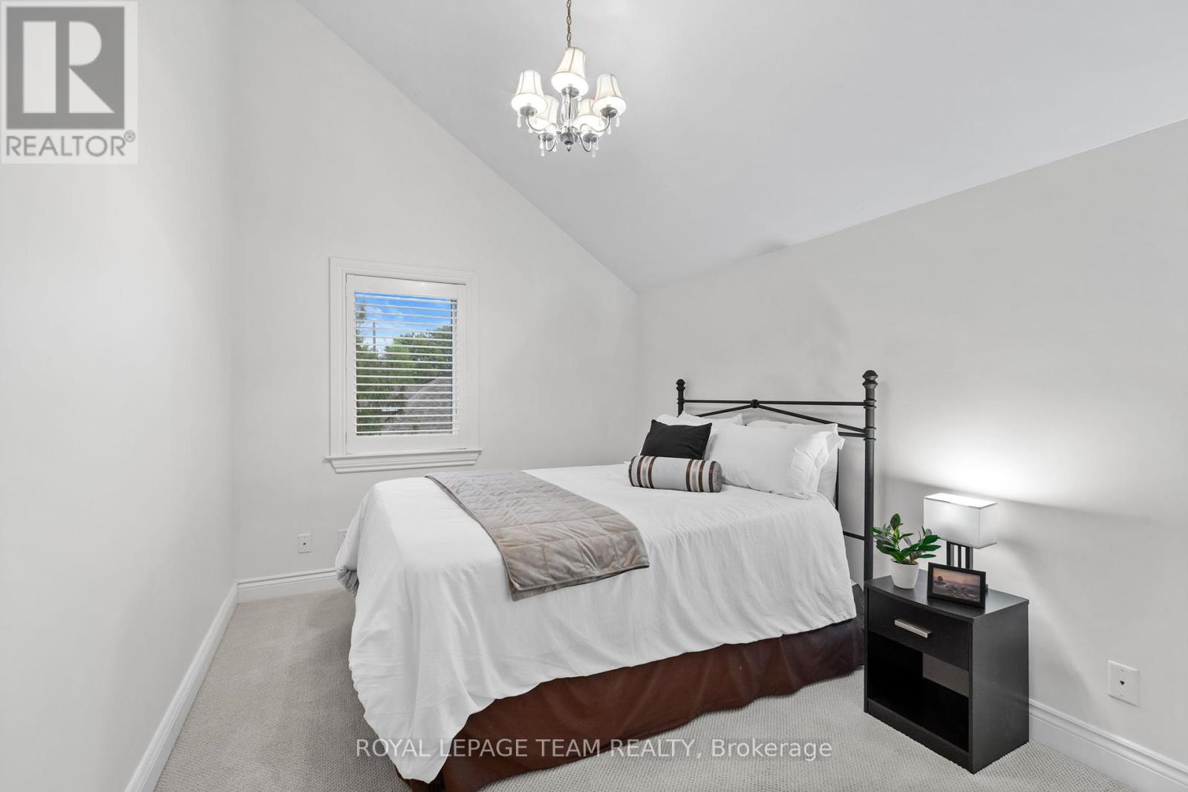5 Bedroom
4 Bathroom
Fireplace
Central Air Conditioning
Radiant Heat
Waterfront
$1,399,900
After a long day you're driving home. As you turn off the highway your shoulders start to relax. The image of the water evens your breath to match the rhythm of the waves. You turn into the driveway and all your worries wash away. You are home. Welcome to your dream waterfront property! Located minutes from Carleton Place and 15 minutes from Ottawa. This stunning home offers 5 spacious bedrooms & 4 bathrooms. The heart of the home is the chefs kitchen, boasting high-quality finishes, top-of-the-line appliances and elegant countertops yielding inspired cooking and conversation around the island. The custom fireplace is the centrepiece for every occasion or simply to provide comfort on cool nights. Find peace watching the incredible sunsets in comfort as you lounge in the enclosed porch that spans the width of the main level or on the multi-layered deck. Quality family time is had on the water, around the fire pit, enjoying the hot tub & around the pool table. Memories are made here. (id:34792)
Property Details
|
MLS® Number
|
X11883708 |
|
Property Type
|
Single Family |
|
Community Name
|
910 - Beckwith Twp |
|
Community Features
|
Fishing, School Bus |
|
Features
|
Sloping, Dry |
|
Parking Space Total
|
6 |
|
Structure
|
Deck, Patio(s), Porch, Shed, Workshop, Dock |
|
View Type
|
View Of Water, Lake View, Direct Water View |
|
Water Front Name
|
Mississippi |
|
Water Front Type
|
Waterfront |
Building
|
Bathroom Total
|
4 |
|
Bedrooms Above Ground
|
5 |
|
Bedrooms Total
|
5 |
|
Amenities
|
Fireplace(s) |
|
Appliances
|
Hot Tub, Water Heater, Dishwasher, Dryer, Hood Fan, Microwave, Refrigerator, Stove, Washer |
|
Basement Development
|
Finished |
|
Basement Features
|
Walk Out |
|
Basement Type
|
Full (finished) |
|
Construction Style Attachment
|
Detached |
|
Cooling Type
|
Central Air Conditioning |
|
Exterior Finish
|
Vinyl Siding |
|
Fireplace Present
|
Yes |
|
Fireplace Total
|
1 |
|
Flooring Type
|
Hardwood, Ceramic |
|
Foundation Type
|
Poured Concrete |
|
Half Bath Total
|
1 |
|
Heating Type
|
Radiant Heat |
|
Stories Total
|
2 |
|
Type
|
House |
Land
|
Access Type
|
Year-round Access, Private Docking |
|
Acreage
|
No |
|
Sewer
|
Septic System |
|
Size Depth
|
169 Ft ,3 In |
|
Size Frontage
|
68 Ft ,10 In |
|
Size Irregular
|
68.89 X 169.29 Ft ; None |
|
Size Total Text
|
68.89 X 169.29 Ft ; None|under 1/2 Acre |
|
Zoning Description
|
Rls-8 & Fp |
Rooms
| Level |
Type |
Length |
Width |
Dimensions |
|
Second Level |
Bedroom |
3.7 m |
3.91 m |
3.7 m x 3.91 m |
|
Second Level |
Bedroom |
4.03 m |
2.76 m |
4.03 m x 2.76 m |
|
Second Level |
Bedroom |
4.03 m |
2.84 m |
4.03 m x 2.84 m |
|
Second Level |
Bathroom |
3.5 m |
1.52 m |
3.5 m x 1.52 m |
|
Basement |
Bathroom |
3.04 m |
2 m |
3.04 m x 2 m |
|
Basement |
Bedroom |
3.78 m |
2.69 m |
3.78 m x 2.69 m |
|
Basement |
Bedroom |
3.65 m |
3.35 m |
3.65 m x 3.35 m |
|
Main Level |
Living Room |
4.74 m |
6.27 m |
4.74 m x 6.27 m |
|
Main Level |
Dining Room |
3.83 m |
3.35 m |
3.83 m x 3.35 m |
|
Main Level |
Kitchen |
4.97 m |
3.96 m |
4.97 m x 3.96 m |
|
Main Level |
Bathroom |
1.62 m |
1.49 m |
1.62 m x 1.49 m |
Utilities
https://www.realtor.ca/real-estate/27717982/330-gardiner-shore-road-beckwith-910-beckwith-twp











































