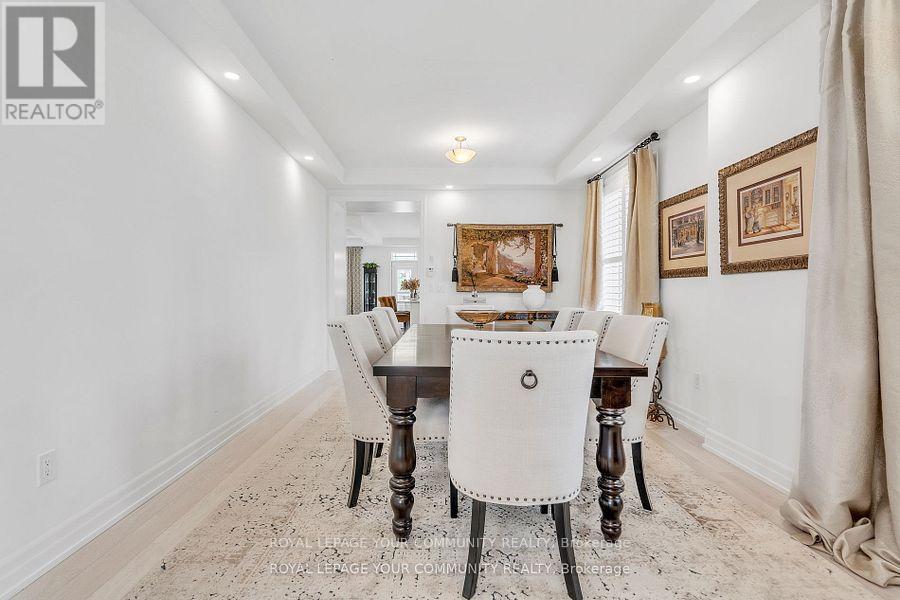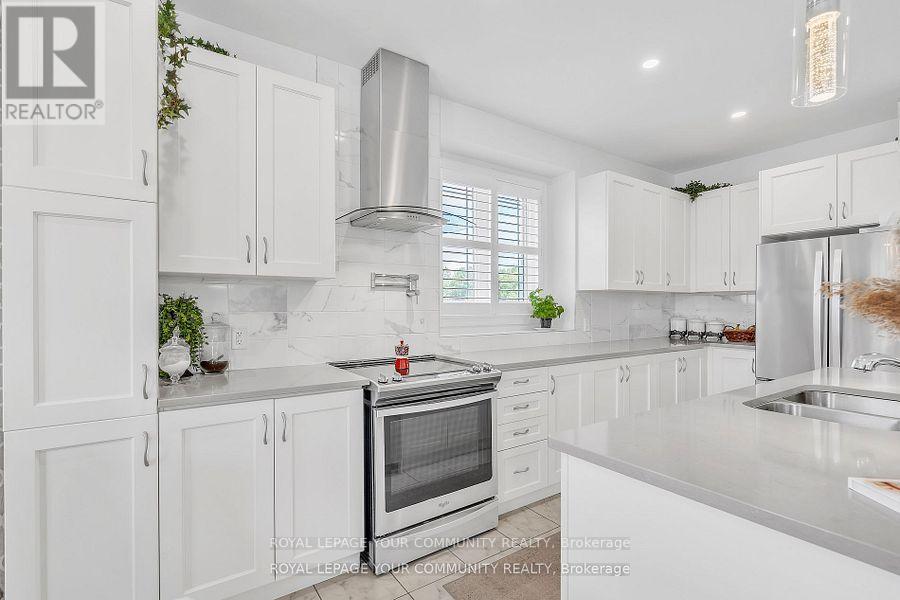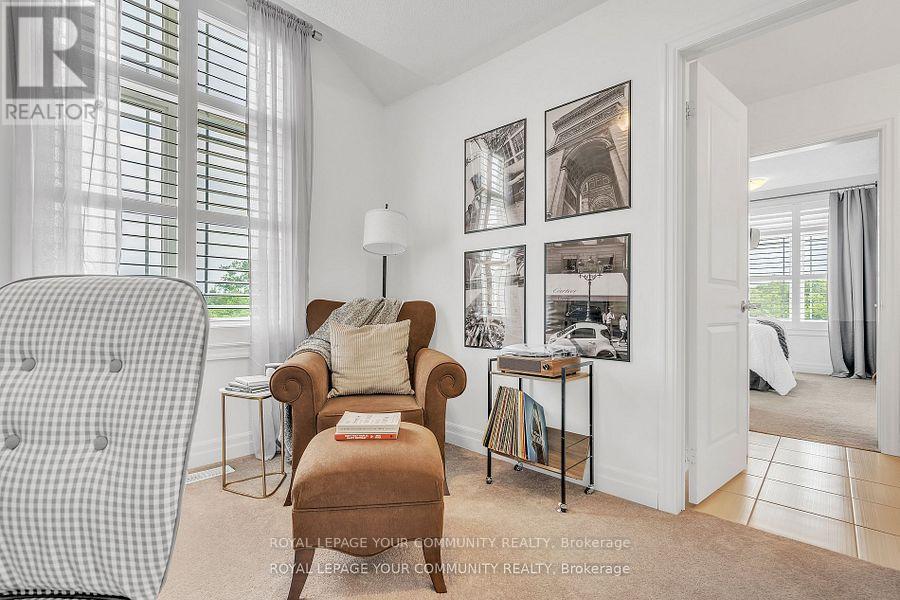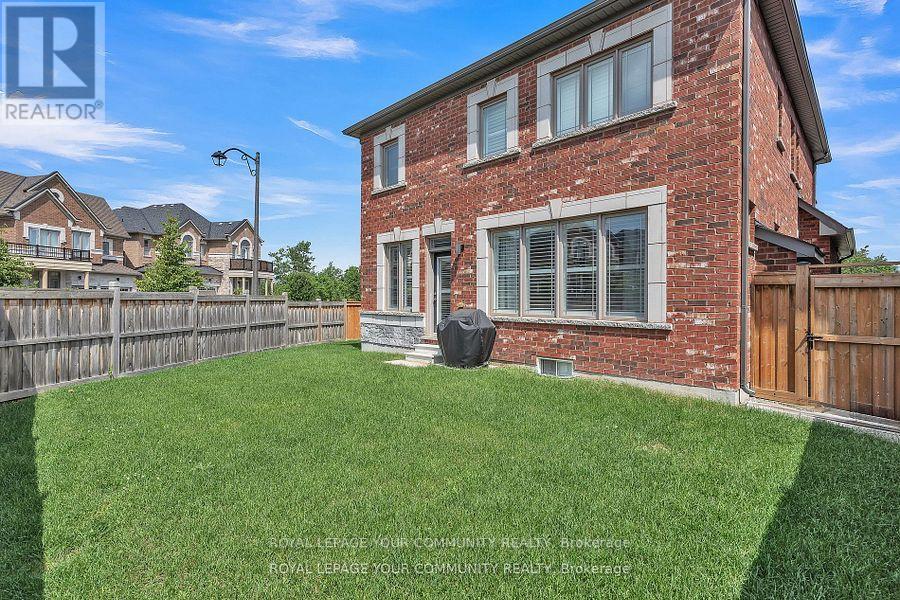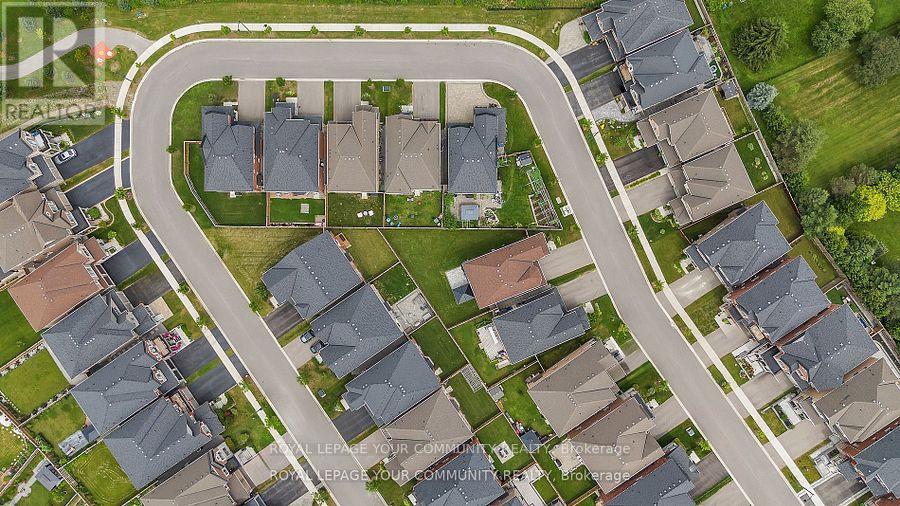4 Bedroom
4 Bathroom
Central Air Conditioning
Forced Air
$1,399,500
**Stunning 4 Bedroom Home in Holland Landing!** Welcome to your dream home in a fantastic neighborhood, just stepsfrom the park and close to top-rated schools. This beautiful 4-bedroom, 4-bath residence sits on a premium corner lot in East Gwillimbury,oering both style and convenience. With 9 ft ceilings on the main oor, the open and airy atmosphere is perfect for entertaining andeveryday living.The sophisticated kitchen features upgraded cabinets, S/S Appliances, luxurious quartz countertops, and ample storage,complete with an elegant backsplash, a range hood, and a convenient pot ller above the oven, making it a chefs paradise. The grand masterbedroom is a true retreat, showcasing a stunning free-standing tub and a frameless glass shower for a spa-like experience. Rened Californiashutters adorn all windows, adding elegance and privacy throughout the home. Includes Garage Door Opener. Located close to Hwy 404,Costco, Upper Canada Mall, schools and parks **** EXTRAS **** This property offers the perfect blend of comfort and accessibility. Don't miss this incredible opportunity to own a stylish and convenient home in Holland Landing. Book your showing Today! (id:34792)
Property Details
|
MLS® Number
|
N11823482 |
|
Property Type
|
Single Family |
|
Community Name
|
Holland Landing |
|
Amenities Near By
|
Park, Schools |
|
Parking Space Total
|
6 |
Building
|
Bathroom Total
|
4 |
|
Bedrooms Above Ground
|
4 |
|
Bedrooms Total
|
4 |
|
Appliances
|
Garage Door Opener Remote(s) |
|
Basement Development
|
Unfinished |
|
Basement Type
|
N/a (unfinished) |
|
Construction Style Attachment
|
Detached |
|
Cooling Type
|
Central Air Conditioning |
|
Exterior Finish
|
Brick, Stone |
|
Flooring Type
|
Laminate, Tile, Carpeted |
|
Foundation Type
|
Brick, Concrete |
|
Heating Fuel
|
Natural Gas |
|
Heating Type
|
Forced Air |
|
Stories Total
|
2 |
|
Type
|
House |
|
Utility Water
|
Municipal Water |
Parking
Land
|
Acreage
|
No |
|
Fence Type
|
Fenced Yard |
|
Land Amenities
|
Park, Schools |
|
Sewer
|
Sanitary Sewer |
|
Size Depth
|
92 Ft |
|
Size Frontage
|
40 Ft |
|
Size Irregular
|
40 X 92 Ft ; Corner Lot |
|
Size Total Text
|
40 X 92 Ft ; Corner Lot|under 1/2 Acre |
|
Zoning Description
|
R2-3 |
Rooms
| Level |
Type |
Length |
Width |
Dimensions |
|
Second Level |
Bathroom |
2.46 m |
1.47 m |
2.46 m x 1.47 m |
|
Second Level |
Laundry Room |
1.47 m |
2 m |
1.47 m x 2 m |
|
Second Level |
Primary Bedroom |
5.5 m |
4.01 m |
5.5 m x 4.01 m |
|
Second Level |
Bedroom 2 |
3.89 m |
2.74 m |
3.89 m x 2.74 m |
|
Second Level |
Bedroom 3 |
3.4 m |
3.7 m |
3.4 m x 3.7 m |
|
Second Level |
Bedroom 4 |
3.32 m |
3.35 m |
3.32 m x 3.35 m |
|
Second Level |
Bathroom |
4.01 m |
2.89 m |
4.01 m x 2.89 m |
|
Second Level |
Bathroom |
3.91 m |
1.64 m |
3.91 m x 1.64 m |
|
Main Level |
Dining Room |
5.8 m |
3.59 m |
5.8 m x 3.59 m |
|
Main Level |
Kitchen |
7.33 m |
3.43 m |
7.33 m x 3.43 m |
|
Main Level |
Living Room |
5.12 m |
4.12 m |
5.12 m x 4.12 m |
https://www.realtor.ca/real-estate/27701622/33-prairie-grass-crescent-east-gwillimbury-holland-landing-holland-landing







