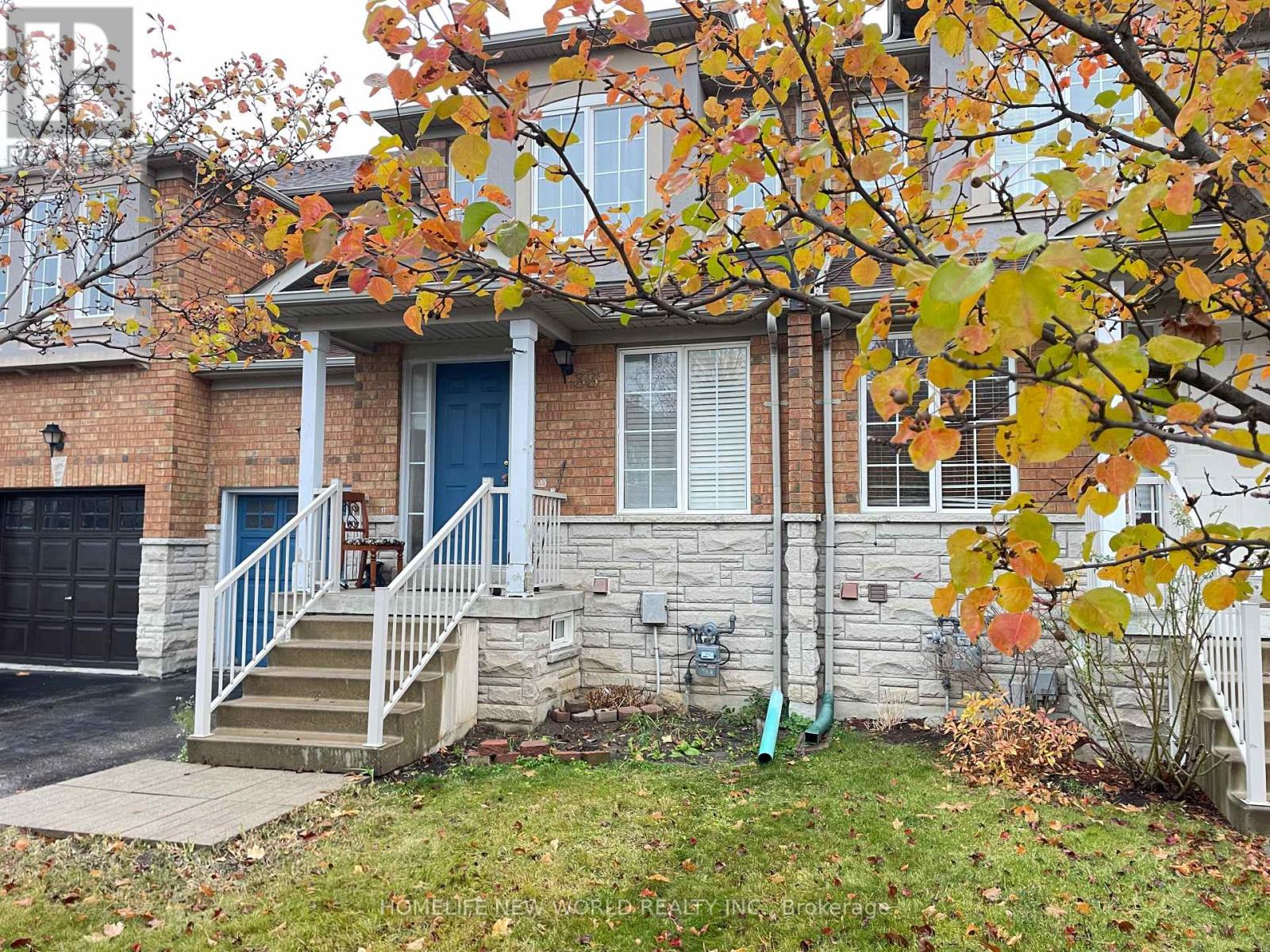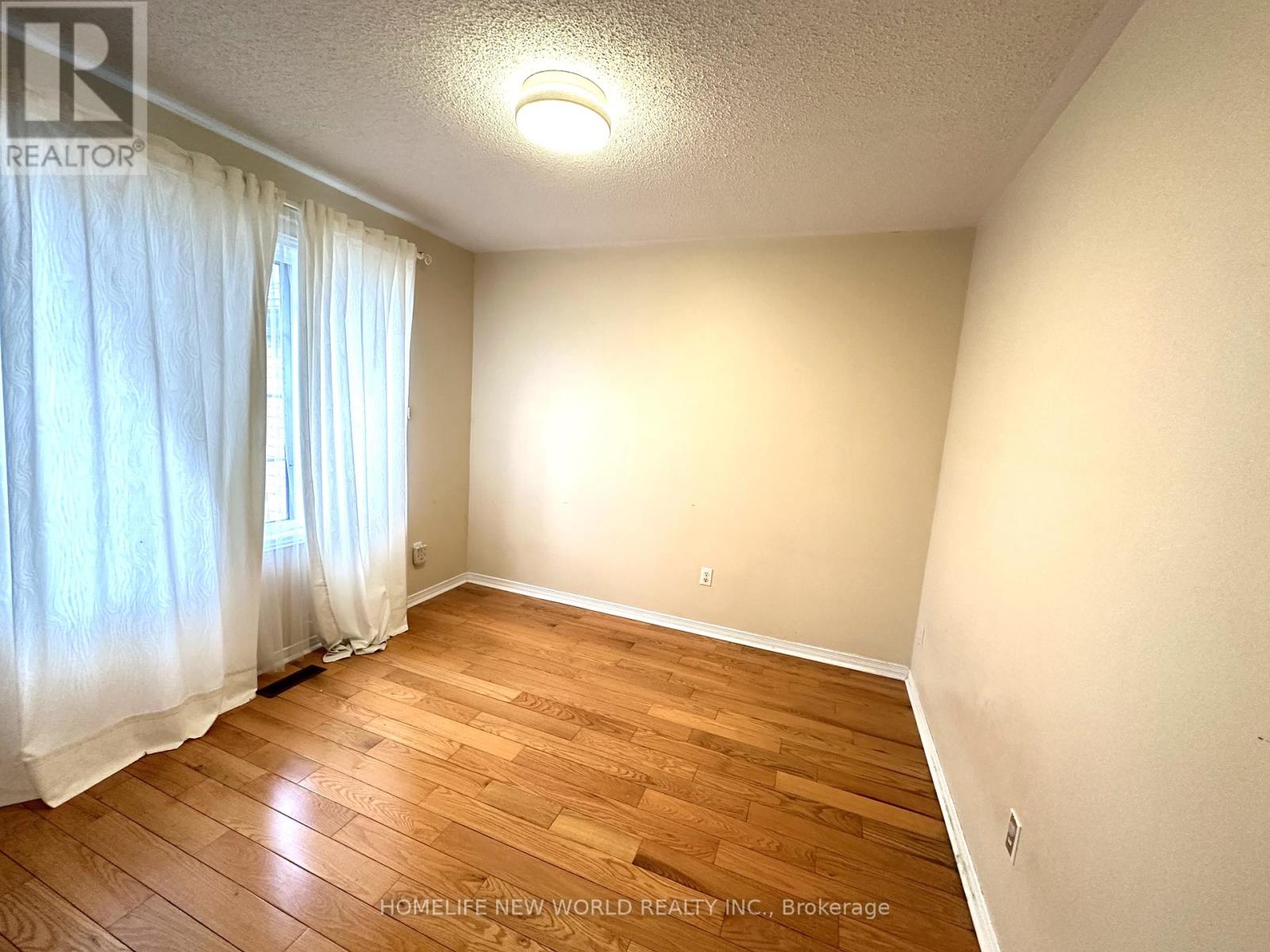3 Bedroom
3 Bathroom
Central Air Conditioning
Forced Air
$3,500 Monthly
Gorgeous Family Town Home In A Most Sought After Location. Hardwood Flr Thru Out Main & 2nd Flr, S/S Appliances, Ceramic Tiles In Kitch&Breakfast Area, Quartz Counter Top In Kit & All Bathrms. Walk-Out To Sunny Fully Fenced Backyard.Oversize Bedrms, Walk-In Closet, Upgrade Bathrooms. Walking Distance To Yonge St, Close To Public Transit, Viva, Go Train Stn, Hwy7, 407, Richmond Centre. Steps To Park, Shoppings, Cinema, Restaurants, Public & School. **** EXTRAS **** Fridge, Stove, B/I Dishwasher, Range Hood. Washer, Dryer, Existing Elf's, Existing Draperies & Window Coverings. (id:34792)
Property Details
|
MLS® Number
|
N10441354 |
|
Property Type
|
Single Family |
|
Community Name
|
Langstaff |
|
Parking Space Total
|
3 |
Building
|
Bathroom Total
|
3 |
|
Bedrooms Above Ground
|
3 |
|
Bedrooms Total
|
3 |
|
Appliances
|
Water Meter |
|
Basement Development
|
Unfinished |
|
Basement Type
|
N/a (unfinished) |
|
Construction Style Attachment
|
Attached |
|
Cooling Type
|
Central Air Conditioning |
|
Exterior Finish
|
Brick |
|
Flooring Type
|
Hardwood, Ceramic |
|
Foundation Type
|
Concrete |
|
Half Bath Total
|
1 |
|
Heating Fuel
|
Natural Gas |
|
Heating Type
|
Forced Air |
|
Stories Total
|
2 |
|
Type
|
Row / Townhouse |
|
Utility Water
|
Municipal Water |
Parking
Land
|
Acreage
|
No |
|
Sewer
|
Sanitary Sewer |
Rooms
| Level |
Type |
Length |
Width |
Dimensions |
|
Second Level |
Primary Bedroom |
|
|
Measurements not available |
|
Second Level |
Bedroom 2 |
|
|
Measurements not available |
|
Second Level |
Bedroom 3 |
|
|
Measurements not available |
|
Main Level |
Living Room |
|
|
Measurements not available |
|
Main Level |
Kitchen |
|
|
Measurements not available |
|
Main Level |
Dining Room |
|
|
Measurements not available |
|
Main Level |
Eating Area |
|
|
Measurements not available |
https://www.realtor.ca/real-estate/27675354/33-moresby-street-richmond-hill-langstaff-langstaff




























