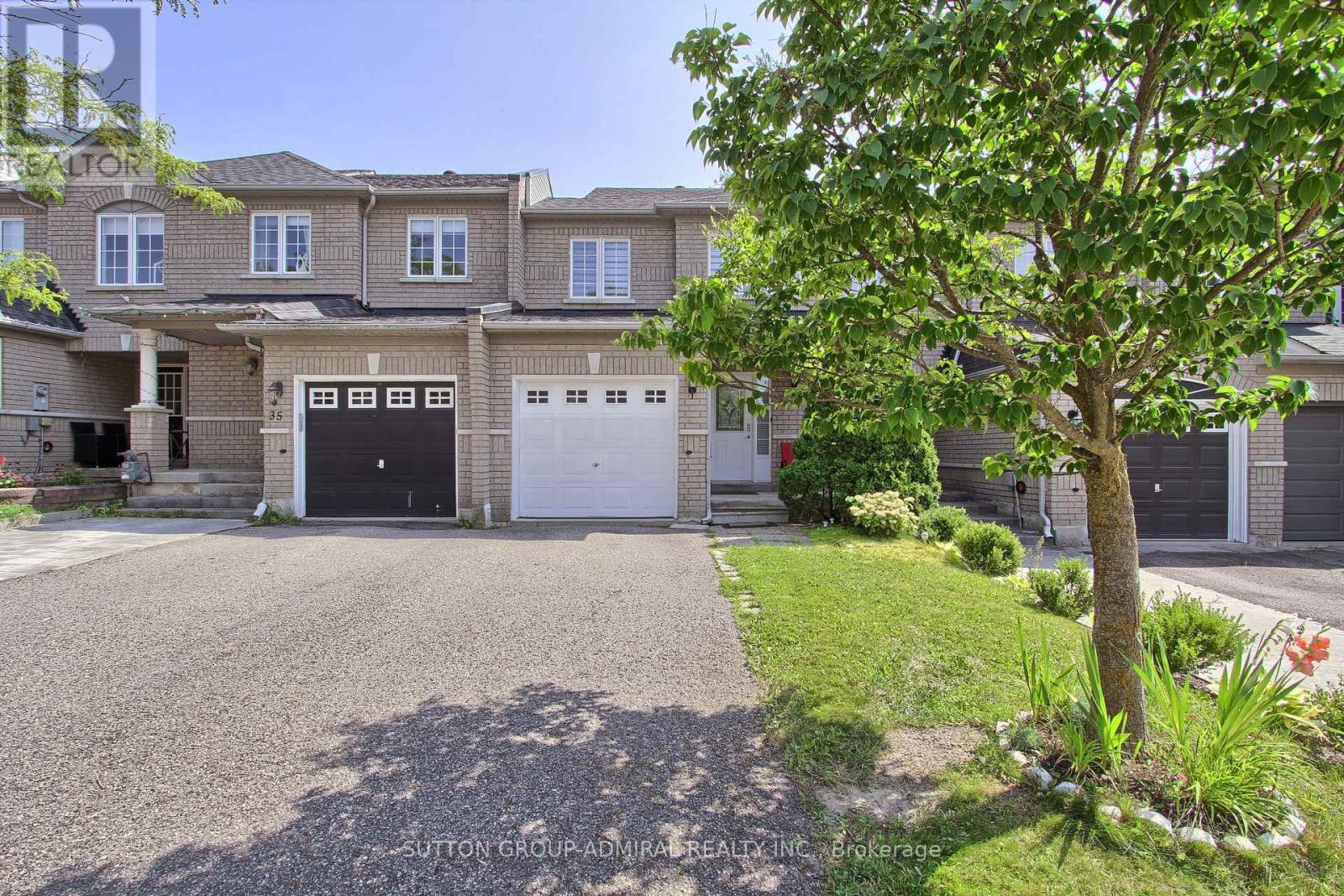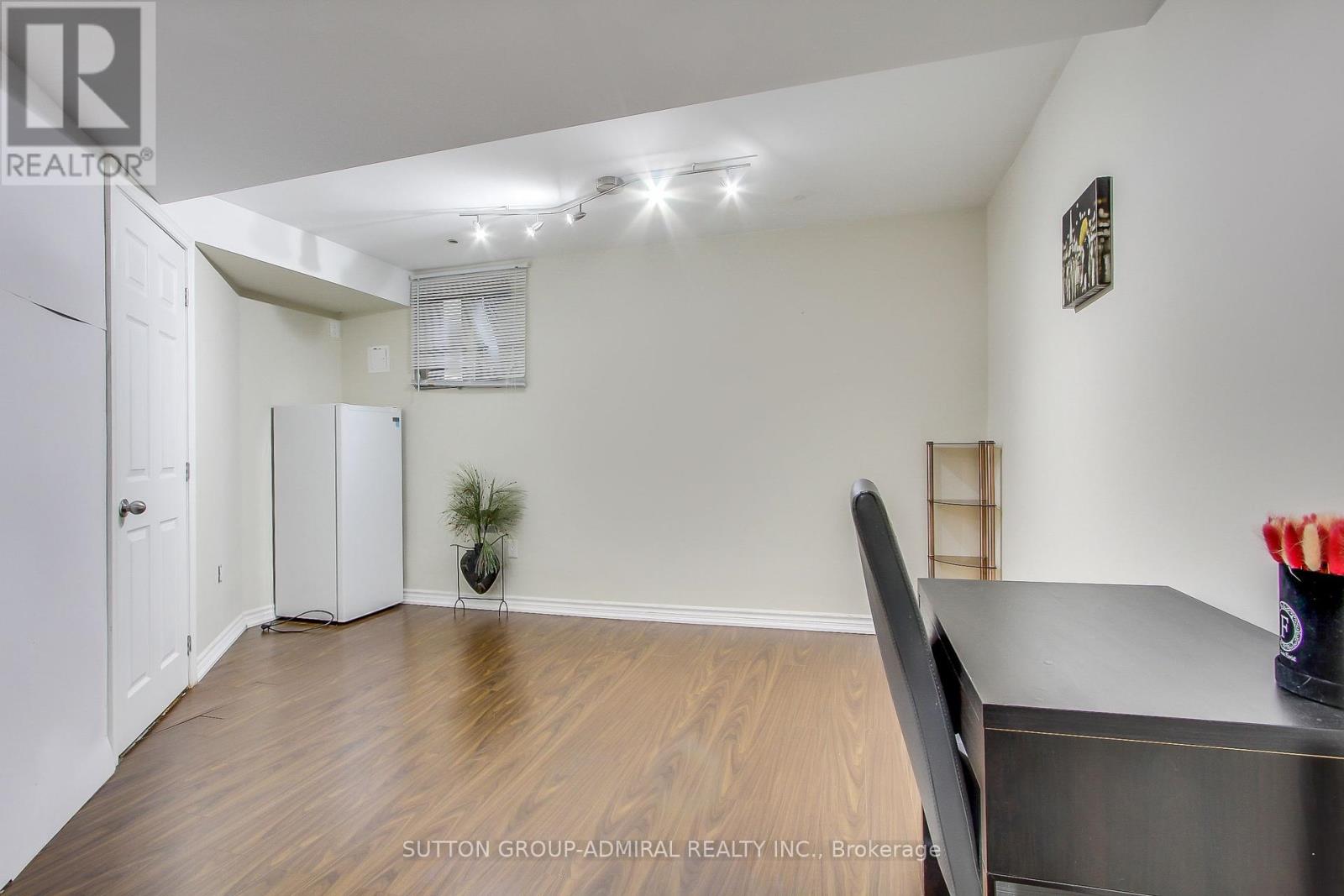(855) 500-SOLD
Info@SearchRealty.ca
33 Lodgeway Drive Home For Sale Vaughan, Ontario L6A 3S6
N9418671
Instantly Display All Photos
Complete this form to instantly display all photos and information. View as many properties as you wish.
3 Bedroom
2 Bathroom
Central Air Conditioning
Forced Air
$999,990
Freehold 3 bedroom townhouse in High demand Maple location. Bright open concept. Finished basement with 3 pc Bathroom. Walk out to custom deck and private backyard. Roof shingles 2016. Direct access from the garage to the backyard.Hardwood floors. Located near schools, parks, playgrounds, transportation. (id:34792)
Property Details
| MLS® Number | N9418671 |
| Property Type | Single Family |
| Community Name | Rural Vaughan |
| Amenities Near By | Park, Public Transit, Schools |
| Equipment Type | Water Heater |
| Features | Carpet Free |
| Parking Space Total | 2 |
| Rental Equipment Type | Water Heater |
Building
| Bathroom Total | 2 |
| Bedrooms Above Ground | 3 |
| Bedrooms Total | 3 |
| Appliances | Dishwasher, Dryer, Microwave, Range, Refrigerator, Stove, Washer |
| Basement Development | Finished |
| Basement Type | N/a (finished) |
| Construction Style Attachment | Attached |
| Cooling Type | Central Air Conditioning |
| Exterior Finish | Brick |
| Flooring Type | Ceramic, Hardwood, Laminate |
| Foundation Type | Poured Concrete |
| Heating Fuel | Natural Gas |
| Heating Type | Forced Air |
| Stories Total | 2 |
| Type | Row / Townhouse |
| Utility Water | Municipal Water |
Parking
| Attached Garage |
Land
| Acreage | No |
| Fence Type | Fenced Yard |
| Land Amenities | Park, Public Transit, Schools |
| Sewer | Sanitary Sewer |
| Size Depth | 99 Ft ,11 In |
| Size Frontage | 19 Ft ,8 In |
| Size Irregular | 19.69 X 99.93 Ft |
| Size Total Text | 19.69 X 99.93 Ft |
Rooms
| Level | Type | Length | Width | Dimensions |
|---|---|---|---|---|
| Second Level | Primary Bedroom | 3.77 m | 3.65 m | 3.77 m x 3.65 m |
| Second Level | Bedroom 2 | 2.79 m | 2.99 m | 2.79 m x 2.99 m |
| Second Level | Bedroom 3 | 2.8 m | 2.74 m | 2.8 m x 2.74 m |
| Basement | Recreational, Games Room | 3 m | 3.99 m | 3 m x 3.99 m |
| Ground Level | Kitchen | 3.2 m | 2.68 m | 3.2 m x 2.68 m |
| Ground Level | Living Room | 4.35 m | 3.16 m | 4.35 m x 3.16 m |
| Ground Level | Dining Room | 2.4 m | 2.1 m | 2.4 m x 2.1 m |
https://www.realtor.ca/real-estate/27561983/33-lodgeway-drive-vaughan-rural-vaughan




















