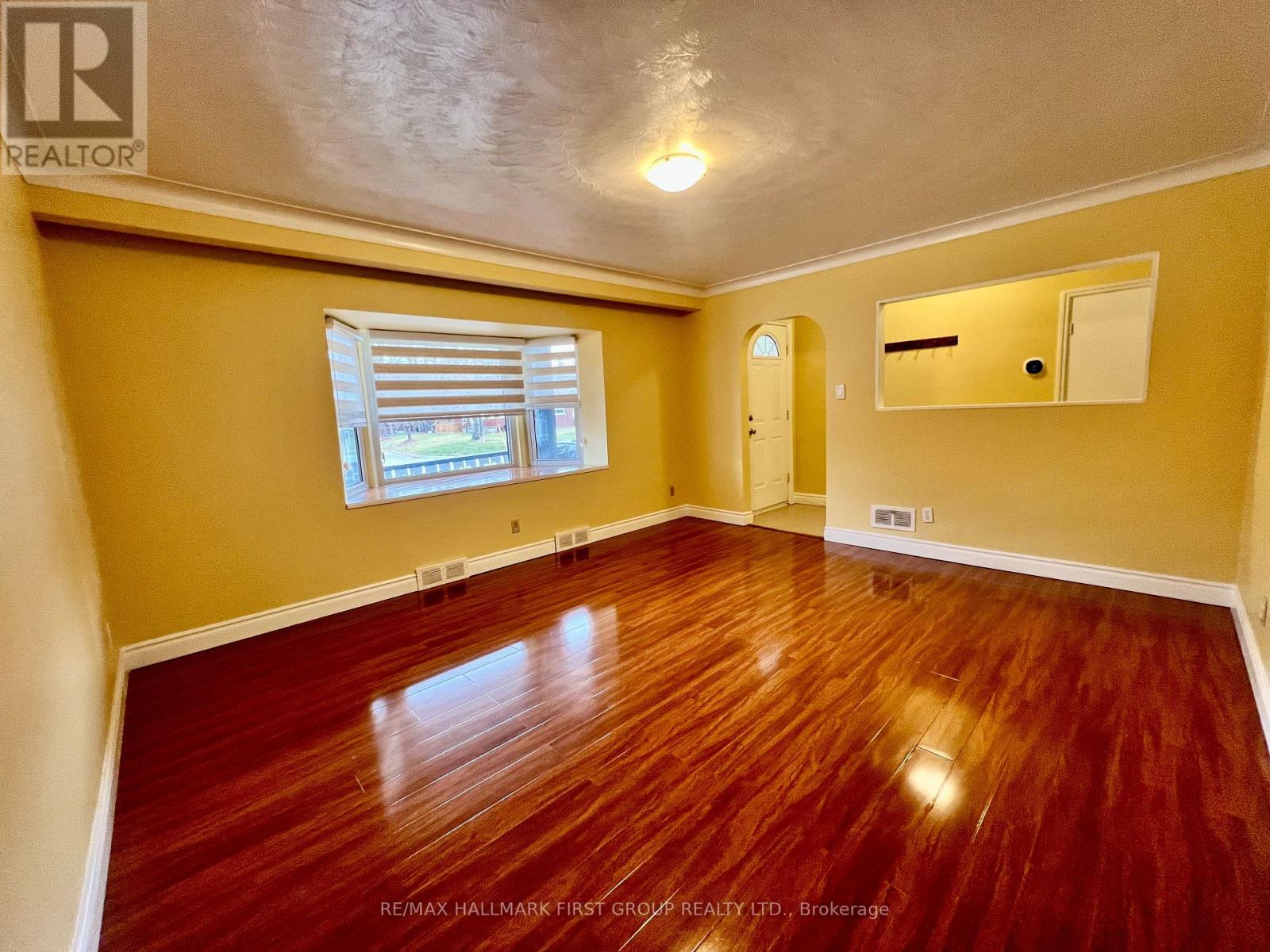2 Bedroom
1 Bathroom
Bungalow
Central Air Conditioning
Forced Air
$2,350 Monthly
Spacious detached Bungalow located in a spectacular area. Walking distance to Pickering Village, new Casino, schools, plenty of stores, transit, restaurants, and Go Station. Minutes from the 401/412. Enjoy the convenience of private en-suite laundry, stainless steel appliances including a dishwasher, and air conditioning! Large eat-in Kitchen with walkout to deck & huge backyard. Oversized living room offering bay window. Excellent quiet & safe neighborhood. Tons of storage space with linen closet, and two additional closets. You won't want to miss this one! New window treatments, painted, and professionally cleaned. Tenant is to pay 50% utilities and will transfer utility bills (Gas & Hydro) into their name. **** EXTRAS **** No Smoking/Vaping, No Pets, Tenant Will Be Responsible For Snow Removal & Grass Cutting. Please provide Equifax credit report, photo ID, employment letter, 2 recent paystubs, and a Complete Rental Application. (id:34792)
Property Details
|
MLS® Number
|
E10929224 |
|
Property Type
|
Single Family |
|
Community Name
|
Central West |
|
Amenities Near By
|
Public Transit, Schools |
|
Parking Space Total
|
1 |
|
Structure
|
Shed |
Building
|
Bathroom Total
|
1 |
|
Bedrooms Above Ground
|
2 |
|
Bedrooms Total
|
2 |
|
Architectural Style
|
Bungalow |
|
Basement Features
|
Apartment In Basement |
|
Basement Type
|
N/a |
|
Construction Style Attachment
|
Detached |
|
Cooling Type
|
Central Air Conditioning |
|
Exterior Finish
|
Stucco |
|
Foundation Type
|
Poured Concrete |
|
Heating Fuel
|
Natural Gas |
|
Heating Type
|
Forced Air |
|
Stories Total
|
1 |
|
Type
|
House |
|
Utility Water
|
Municipal Water |
Land
|
Acreage
|
No |
|
Land Amenities
|
Public Transit, Schools |
|
Sewer
|
Sanitary Sewer |
Rooms
| Level |
Type |
Length |
Width |
Dimensions |
|
Main Level |
Living Room |
4.57 m |
4.04 m |
4.57 m x 4.04 m |
|
Main Level |
Kitchen |
2.8 m |
3 m |
2.8 m x 3 m |
|
Main Level |
Dining Room |
2.07 m |
1 m |
2.07 m x 1 m |
|
Main Level |
Bedroom |
3.41 m |
2.82 m |
3.41 m x 2.82 m |
|
Main Level |
Bedroom 2 |
3.15 m |
2.55 m |
3.15 m x 2.55 m |
Utilities
https://www.realtor.ca/real-estate/27683499/33-lincoln-street-ajax-central-west-central-west






















