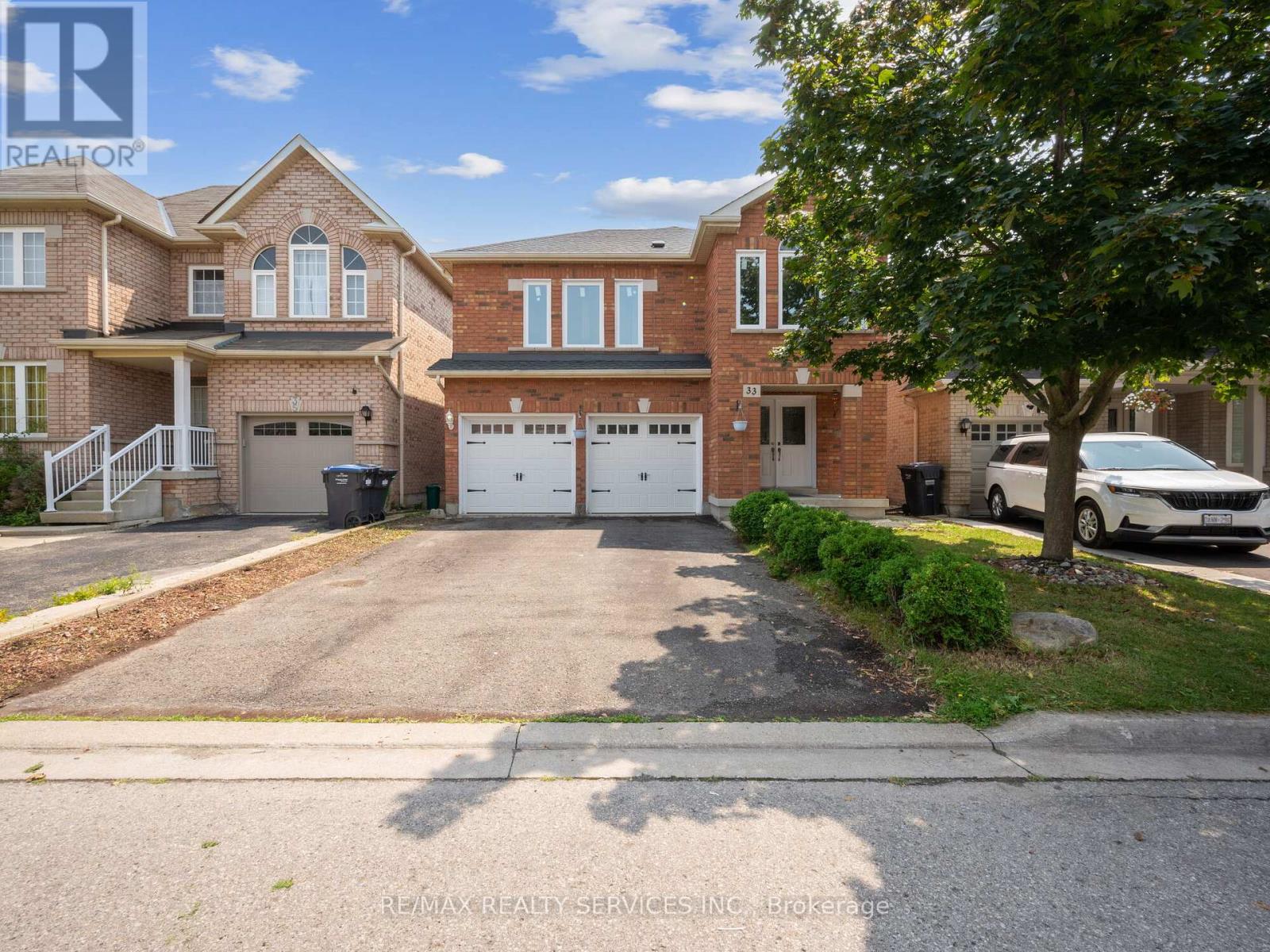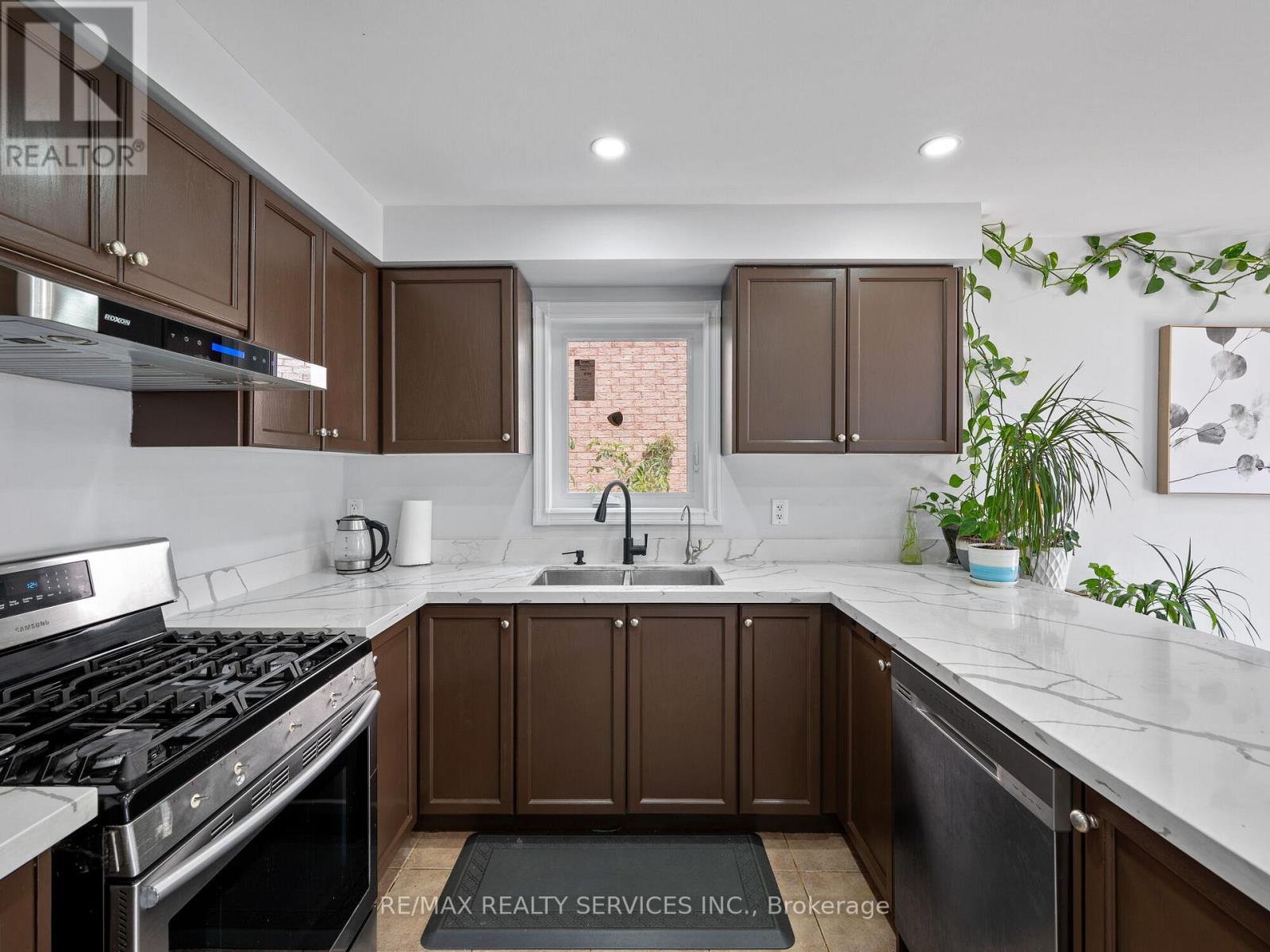5 Bedroom
4 Bathroom
Central Air Conditioning
Forced Air
$1,139,888
Look no further!!! Come check out this stunning 4-bedroom full-brick detached home, situated on a quiet street featuring a **** newly done legal basement apartment****. The main floor features an open-concept layout highlighted by laminate flooring and pot lights. The updated kitchen includes newer appliances and quartz countertops. Enjoy your indoor-outdoor living with a walk-out from the breakfast area to a newly constructed large deck, ideal for entertaining guests. Upstairs, you'll find 4 generously sized bedrooms with newly installed laminate flooring, perfect for accommodating a large family. The primary bedroom comes with a 4-piece ensuite and a walk-in closet. The legal basement offers an extra bedroom, a second kitchen, a full bath, and a spacious recreation room. This home is located in an excellent area, within walking distance to numerous schools and other amenities. Don't miss out on this must-see property! **** EXTRAS **** Newly installed furnace, a/c & hwt. Upgraded windows on main & 2nd level, new large deck, updated roof & appliances, newly installed garage doors, upgraded laminate floors on 2nd level, upgraded quartz counter-tops in kitchen & bathrooms!! (id:34792)
Property Details
|
MLS® Number
|
W10429404 |
|
Property Type
|
Single Family |
|
Community Name
|
Fletcher's Meadow |
|
Parking Space Total
|
6 |
|
Structure
|
Deck |
Building
|
Bathroom Total
|
4 |
|
Bedrooms Above Ground
|
4 |
|
Bedrooms Below Ground
|
1 |
|
Bedrooms Total
|
5 |
|
Appliances
|
Window Coverings |
|
Basement Development
|
Finished |
|
Basement Features
|
Separate Entrance |
|
Basement Type
|
N/a (finished) |
|
Construction Style Attachment
|
Detached |
|
Cooling Type
|
Central Air Conditioning |
|
Exterior Finish
|
Brick |
|
Flooring Type
|
Laminate, Ceramic |
|
Foundation Type
|
Poured Concrete |
|
Half Bath Total
|
1 |
|
Heating Fuel
|
Natural Gas |
|
Heating Type
|
Forced Air |
|
Stories Total
|
2 |
|
Type
|
House |
|
Utility Water
|
Municipal Water |
Parking
Land
|
Acreage
|
No |
|
Sewer
|
Sanitary Sewer |
|
Size Depth
|
86 Ft ,2 In |
|
Size Frontage
|
36 Ft ,1 In |
|
Size Irregular
|
36.09 X 86.22 Ft |
|
Size Total Text
|
36.09 X 86.22 Ft |
Rooms
| Level |
Type |
Length |
Width |
Dimensions |
|
Second Level |
Primary Bedroom |
5.18 m |
3.35 m |
5.18 m x 3.35 m |
|
Second Level |
Bedroom 2 |
3.76 m |
3.15 m |
3.76 m x 3.15 m |
|
Second Level |
Bedroom 3 |
4.22 m |
3.35 m |
4.22 m x 3.35 m |
|
Second Level |
Bedroom 4 |
3.76 m |
2.81 m |
3.76 m x 2.81 m |
|
Basement |
Living Room |
|
|
Measurements not available |
|
Basement |
Dining Room |
|
|
Measurements not available |
|
Basement |
Bedroom 5 |
3.69 m |
3.1 m |
3.69 m x 3.1 m |
|
Basement |
Kitchen |
|
|
Measurements not available |
|
Main Level |
Living Room |
5.89 m |
3.45 m |
5.89 m x 3.45 m |
|
Main Level |
Dining Room |
5.89 m |
3.45 m |
5.89 m x 3.45 m |
|
Main Level |
Kitchen |
3.31 m |
2.75 m |
3.31 m x 2.75 m |
|
Main Level |
Eating Area |
3.31 m |
2.75 m |
3.31 m x 2.75 m |
https://www.realtor.ca/real-estate/27662368/33-echoridge-drive-brampton-fletchers-meadow-fletchers-meadow











































