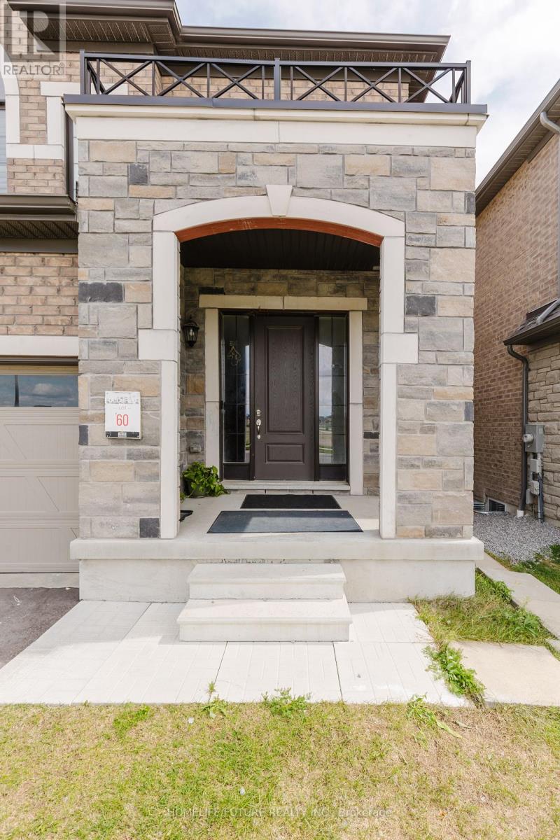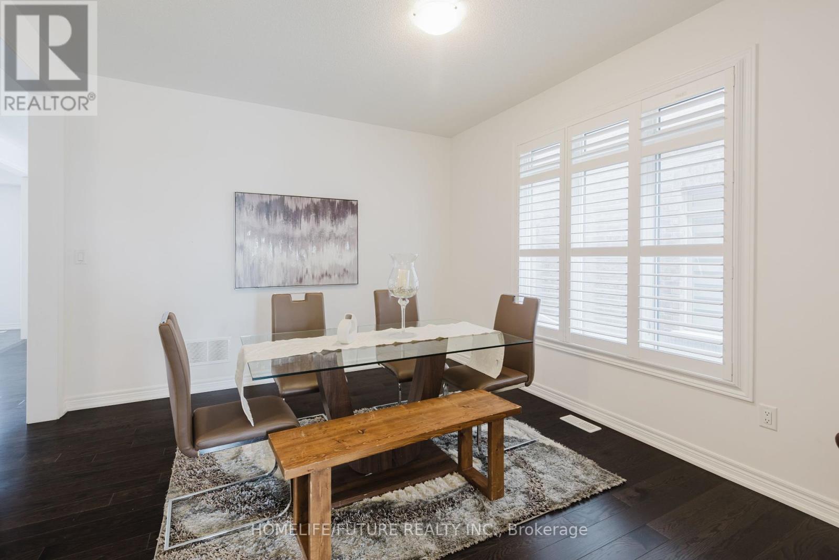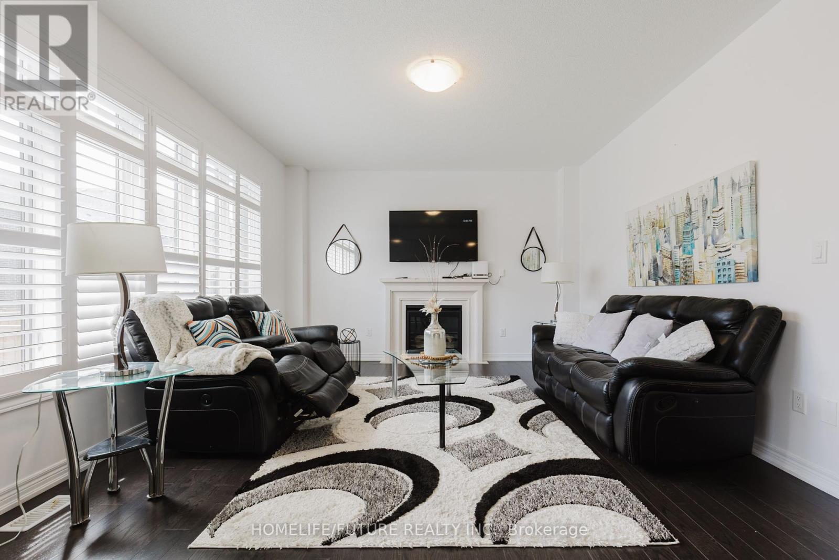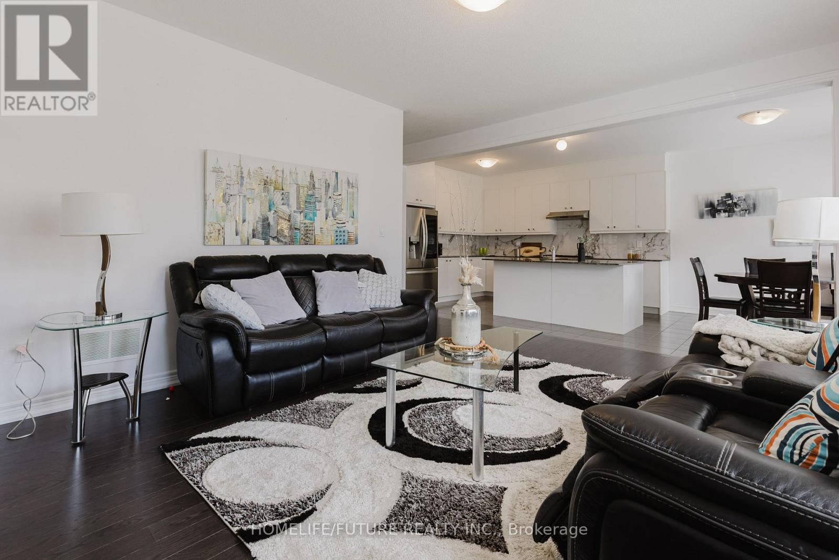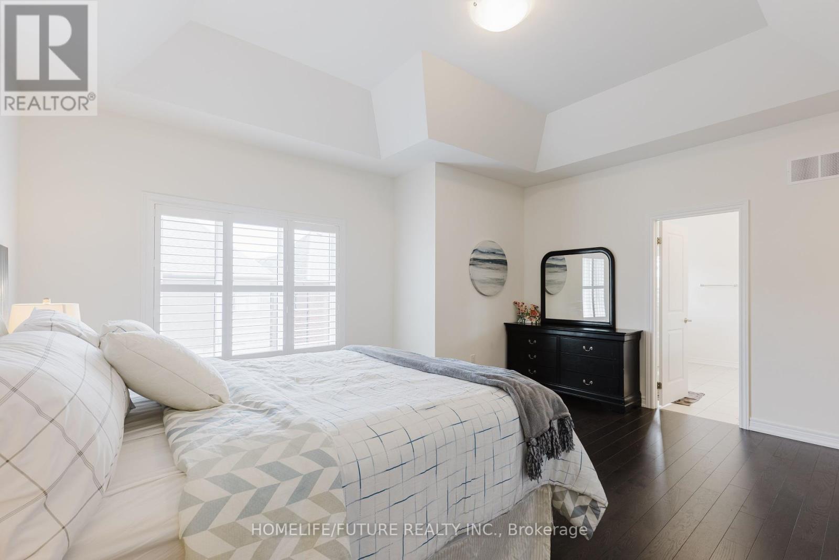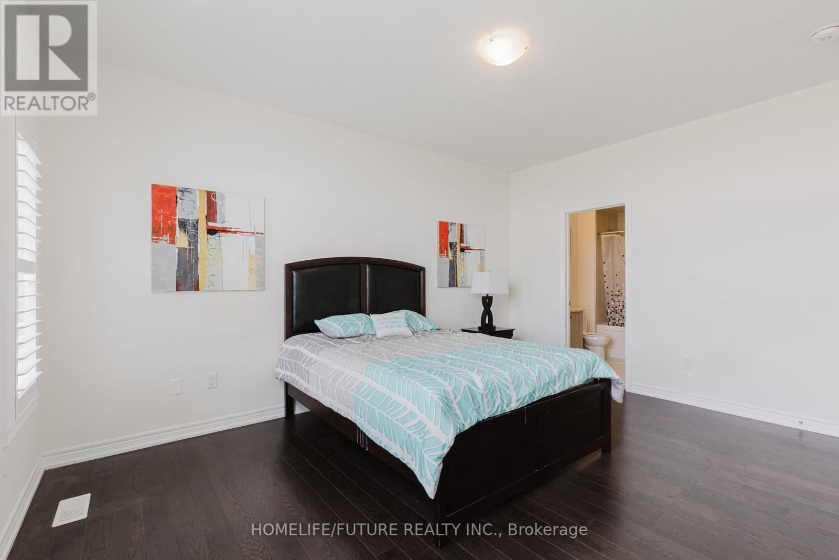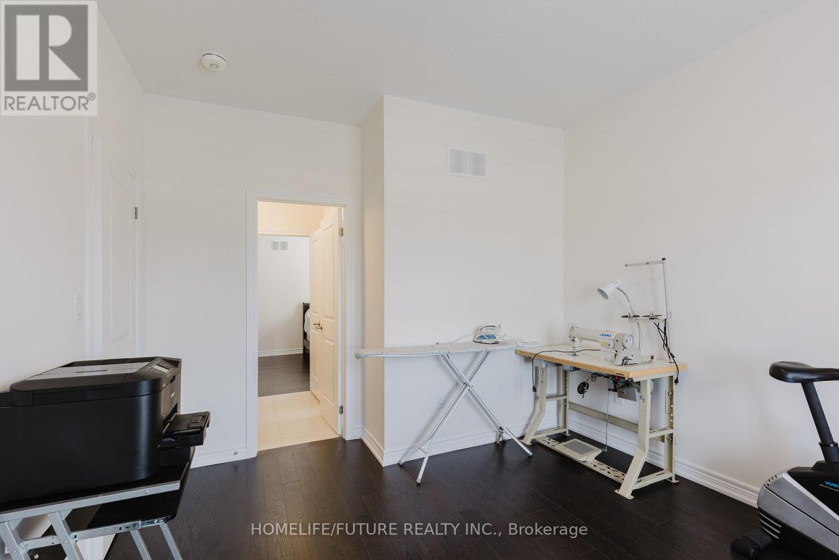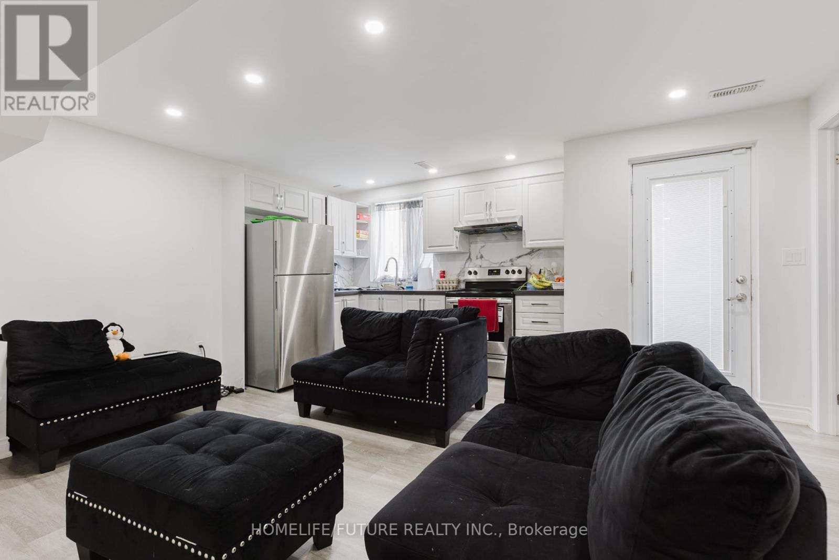(855) 500-SOLD
Info@SearchRealty.ca
33 Beasley Street Home For Sale Whitby, Ontario L1P 0G5
E10431351
Instantly Display All Photos
Complete this form to instantly display all photos and information. View as many properties as you wish.
7 Bedroom
5 Bathroom
Fireplace
Central Air Conditioning
Forced Air
$1,489,999
Welcome To This Executive Home In Whitby's Prime Location. This Detached Home Features 4 + 2 Bedroom & 5 Bathroom. This House Also Offer Legal Finished Basement, Separate Entrance With Kitchen & Full Bath. Home Features Upgraded Hardwood Flooring Throughout The House, Spacious Large Kitchen Granite Quartz Edge On Main Floor With 9 Feet Ceiling, Also Tons Of Upgrades In This House. Close To All Amenities, Schools, Shopping, Parks, Restaurant, Hwy 412 With Access To 407/401 (id:34792)
Property Details
| MLS® Number | E10431351 |
| Property Type | Single Family |
| Community Name | Rural Whitby |
| Parking Space Total | 4 |
Building
| Bathroom Total | 5 |
| Bedrooms Above Ground | 4 |
| Bedrooms Below Ground | 3 |
| Bedrooms Total | 7 |
| Appliances | Dishwasher, Dryer, Refrigerator, Two Stoves, Two Washers |
| Basement Development | Finished |
| Basement Features | Apartment In Basement |
| Basement Type | N/a (finished) |
| Construction Style Attachment | Detached |
| Cooling Type | Central Air Conditioning |
| Exterior Finish | Brick |
| Fireplace Present | Yes |
| Flooring Type | Porcelain Tile, Hardwood |
| Foundation Type | Concrete |
| Half Bath Total | 1 |
| Heating Fuel | Natural Gas |
| Heating Type | Forced Air |
| Stories Total | 2 |
| Type | House |
| Utility Water | Municipal Water |
Parking
| Attached Garage |
Land
| Acreage | No |
| Sewer | Sanitary Sewer |
| Size Depth | 99 Ft |
| Size Frontage | 36 Ft |
| Size Irregular | 36.08 X 99.05 Ft |
| Size Total Text | 36.08 X 99.05 Ft |
Rooms
| Level | Type | Length | Width | Dimensions |
|---|---|---|---|---|
| Second Level | Primary Bedroom | 4.9 m | 4.3 m | 4.9 m x 4.3 m |
| Second Level | Bedroom 2 | 3.35 m | 3.35 m | 3.35 m x 3.35 m |
| Second Level | Bedroom 3 | 3.35 m | 3.99 m | 3.35 m x 3.99 m |
| Second Level | Bedroom 4 | 3.66 m | 4.59 m | 3.66 m x 4.59 m |
| Main Level | Foyer | Measurements not available | ||
| Main Level | Dining Room | 3.66 m | 3.99 m | 3.66 m x 3.99 m |
| Main Level | Family Room | 5.03 m | 3.98 m | 5.03 m x 3.98 m |
| Main Level | Eating Area | 3.35 m | 3.05 m | 3.35 m x 3.05 m |
| Main Level | Kitchen | 3.35 m | 3.97 m | 3.35 m x 3.97 m |
https://www.realtor.ca/real-estate/27666923/33-beasley-street-whitby-rural-whitby



