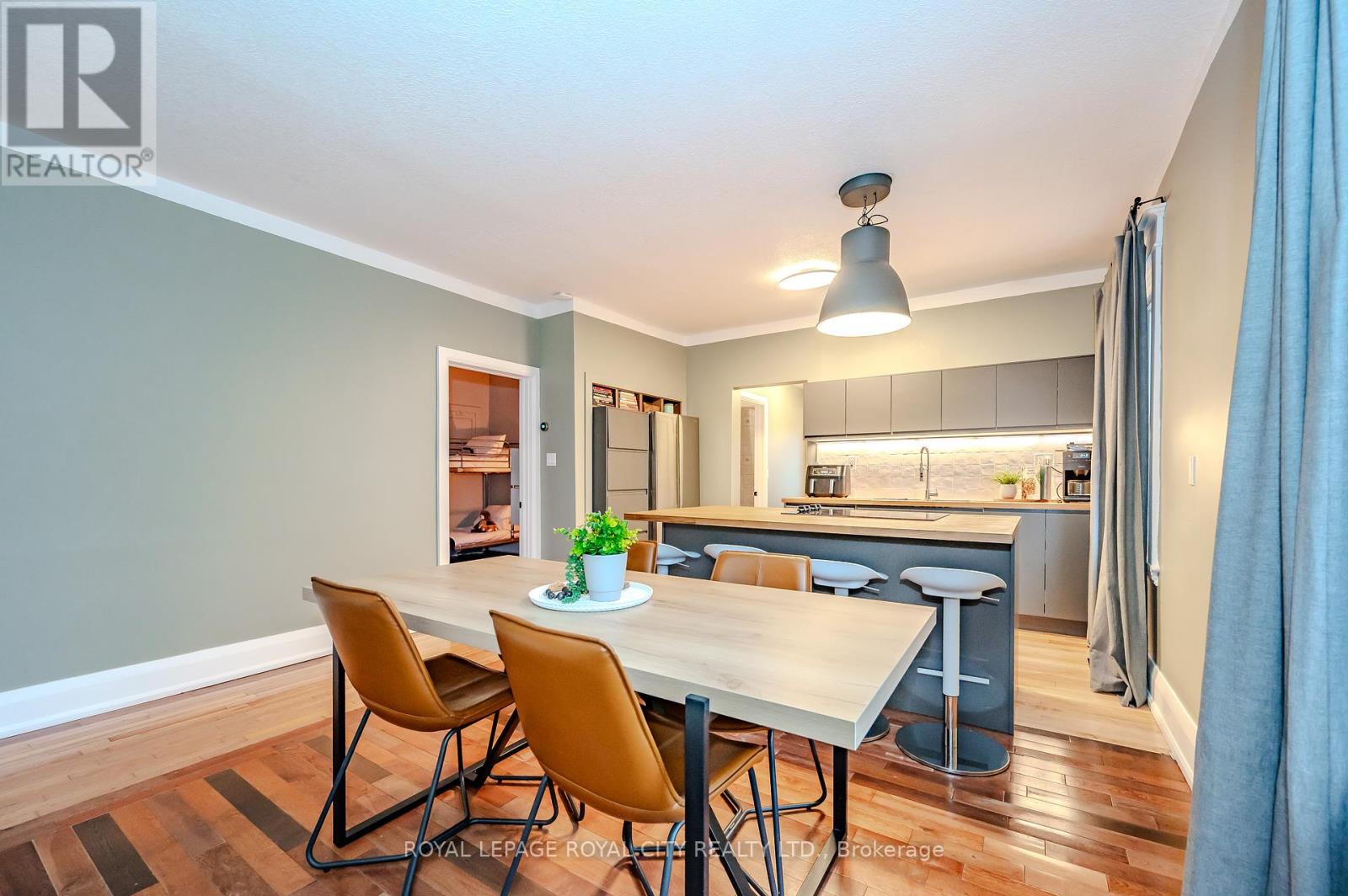2 Bedroom
1 Bathroom
Raised Bungalow
Central Air Conditioning
Forced Air
$624,999
Welcome to 33 Audrey Avenue, a beautifully updated brick century bungalow in one of Guelphs most vibrant neighborhoods. Step into the enclosed front porch, a cozy sunroom perfect for all season relaxation. Inside, youll find an open-concept layout featuring high ceilings, hardwood floors, and a seamless flow between the living, dining, and kitchen areas. The kitchen has been completely redone, offering modern functionality with timeless charman ideal space for cooking and gathering. The homes two bedrooms and freshly painted main bathroom create a comfortable living space. Step out the back entrance onto a stunning new oversized deck, perfect for entertaining or unwinding while enjoying the privacy of the treed backyard. Located in a neighborhood thats more than just a place to liveits a lifestyle. Enjoy the nearby Eramosa River Trail, local restaurants, and a close-knit community vibe. With easy access to bus routes and amenities, this home offers the perfect blend of charm, comfort, and convenience. (id:34792)
Property Details
|
MLS® Number
|
X10428845 |
|
Property Type
|
Single Family |
|
Community Name
|
Two Rivers |
|
Equipment Type
|
Water Heater |
|
Rental Equipment Type
|
Water Heater |
|
Structure
|
Deck |
Building
|
Bathroom Total
|
1 |
|
Bedrooms Above Ground
|
2 |
|
Bedrooms Total
|
2 |
|
Appliances
|
Cooktop, Dishwasher, Dryer, Oven, Washer |
|
Architectural Style
|
Raised Bungalow |
|
Basement Development
|
Unfinished |
|
Basement Type
|
Partial (unfinished) |
|
Construction Style Attachment
|
Detached |
|
Cooling Type
|
Central Air Conditioning |
|
Exterior Finish
|
Brick, Vinyl Siding |
|
Foundation Type
|
Poured Concrete |
|
Heating Fuel
|
Natural Gas |
|
Heating Type
|
Forced Air |
|
Stories Total
|
1 |
|
Type
|
House |
|
Utility Water
|
Municipal Water |
Parking
Land
|
Acreage
|
No |
|
Sewer
|
Sanitary Sewer |
|
Size Depth
|
79 Ft |
|
Size Frontage
|
33 Ft ,6 In |
|
Size Irregular
|
33.5 X 79 Ft |
|
Size Total Text
|
33.5 X 79 Ft|under 1/2 Acre |
|
Zoning Description
|
Rl.2 |
Rooms
| Level |
Type |
Length |
Width |
Dimensions |
|
Basement |
Utility Room |
1.87 m |
2.79 m |
1.87 m x 2.79 m |
|
Main Level |
Bathroom |
2.48 m |
2.41 m |
2.48 m x 2.41 m |
|
Main Level |
Bedroom |
2.97 m |
3.26 m |
2.97 m x 3.26 m |
|
Main Level |
Dining Room |
4.29 m |
1.61 m |
4.29 m x 1.61 m |
|
Main Level |
Kitchen |
4.29 m |
2.98 m |
4.29 m x 2.98 m |
|
Main Level |
Living Room |
4.29 m |
3.96 m |
4.29 m x 3.96 m |
|
Main Level |
Mud Room |
2.64 m |
2.46 m |
2.64 m x 2.46 m |
|
Main Level |
Primary Bedroom |
2.97 m |
4.48 m |
2.97 m x 4.48 m |
https://www.realtor.ca/real-estate/27661071/33-audrey-avenue-guelph-two-rivers-two-rivers











































