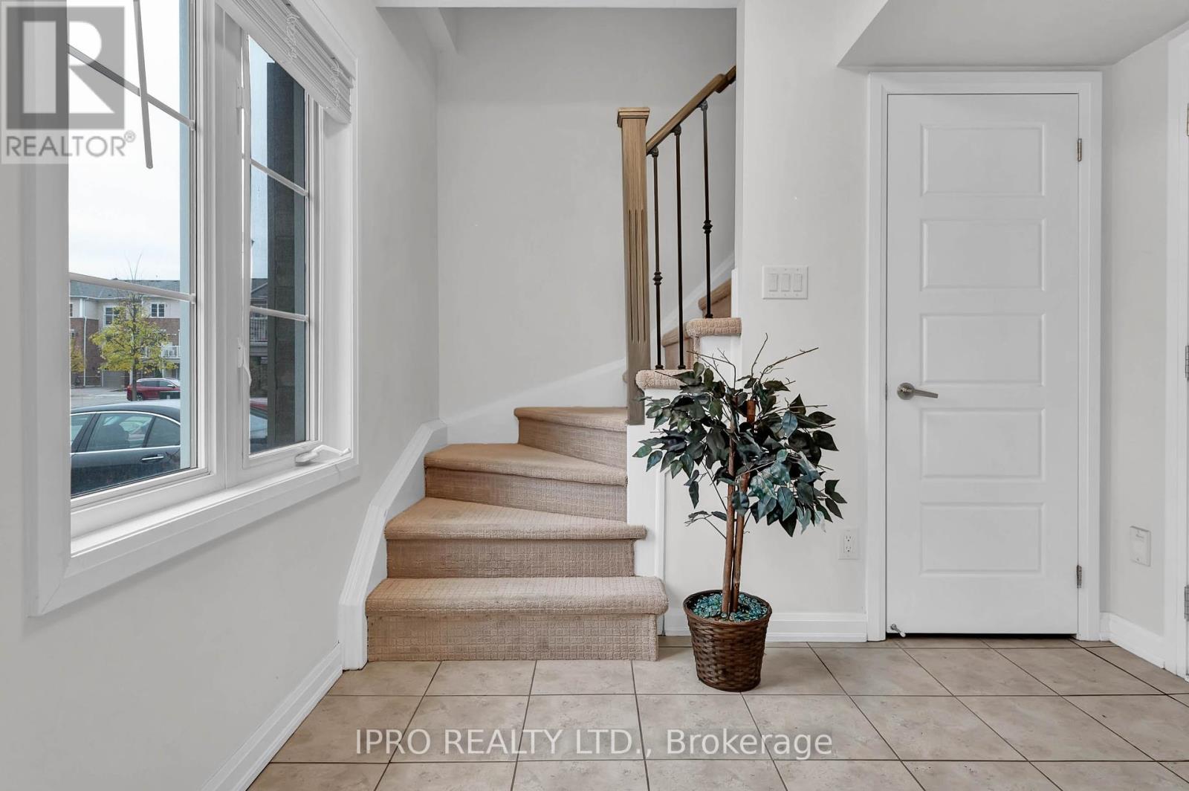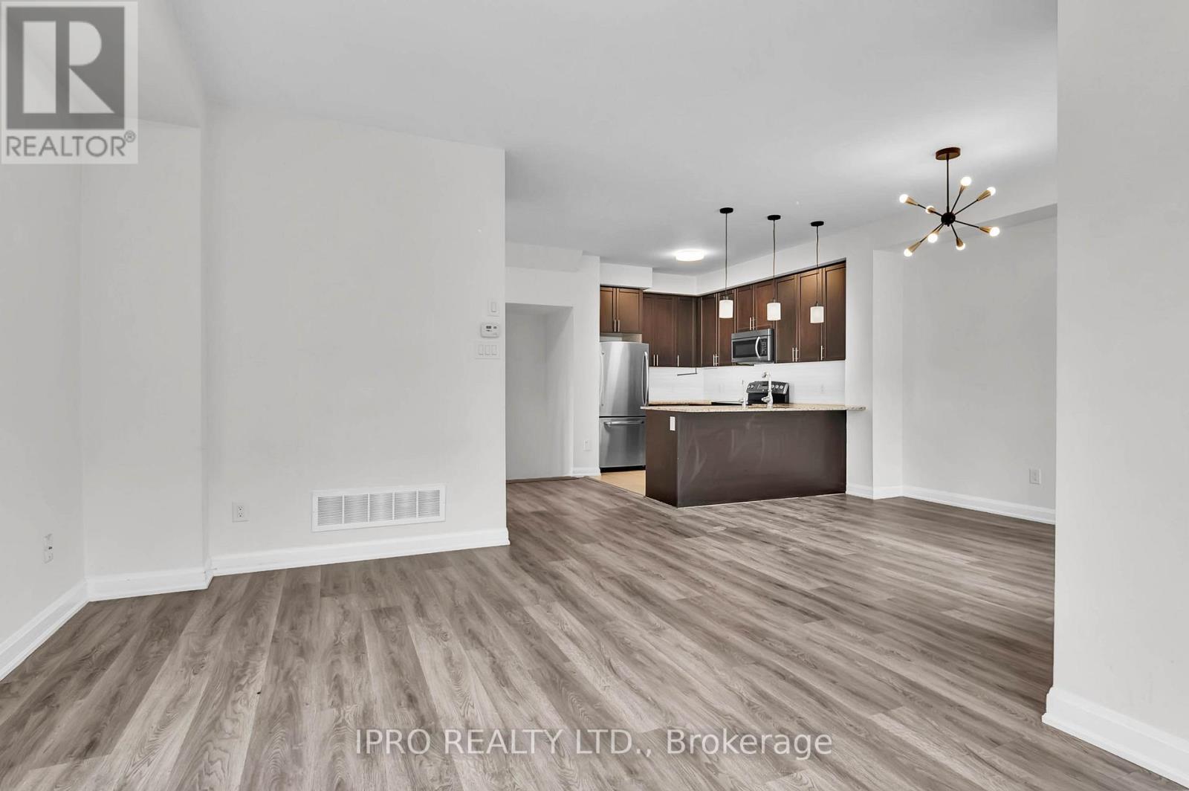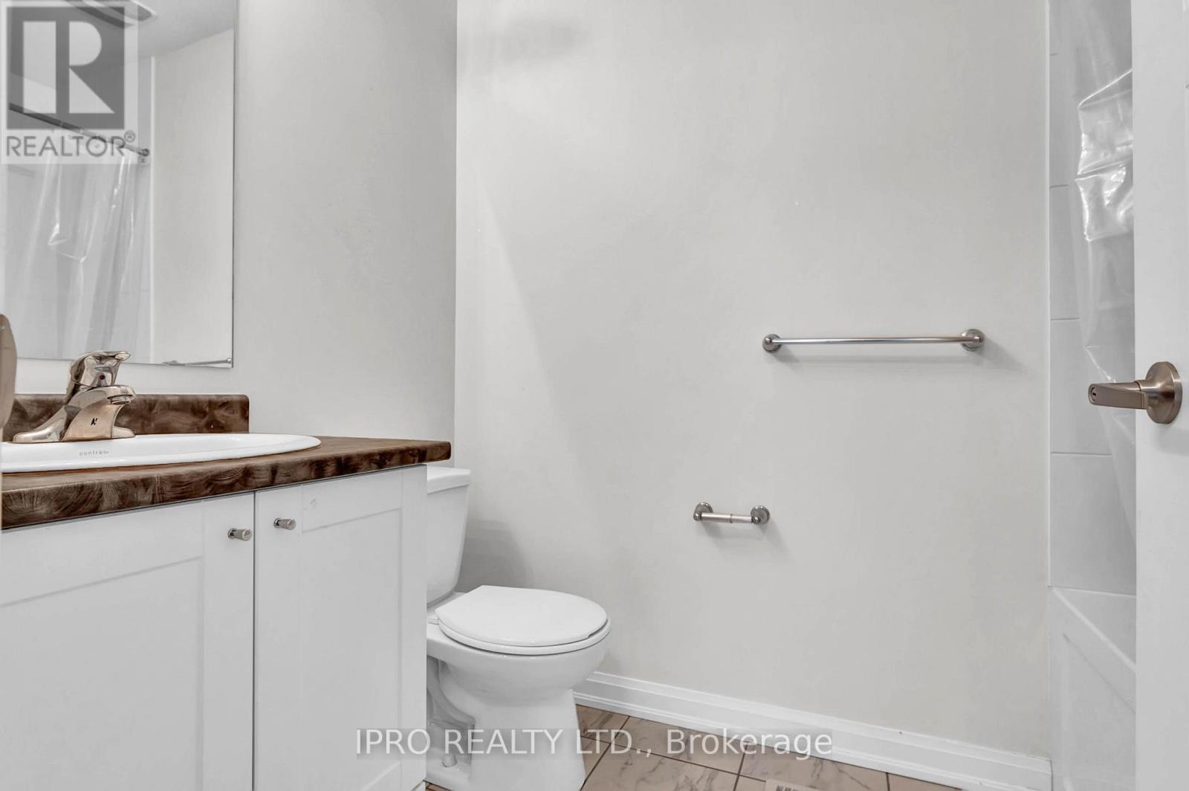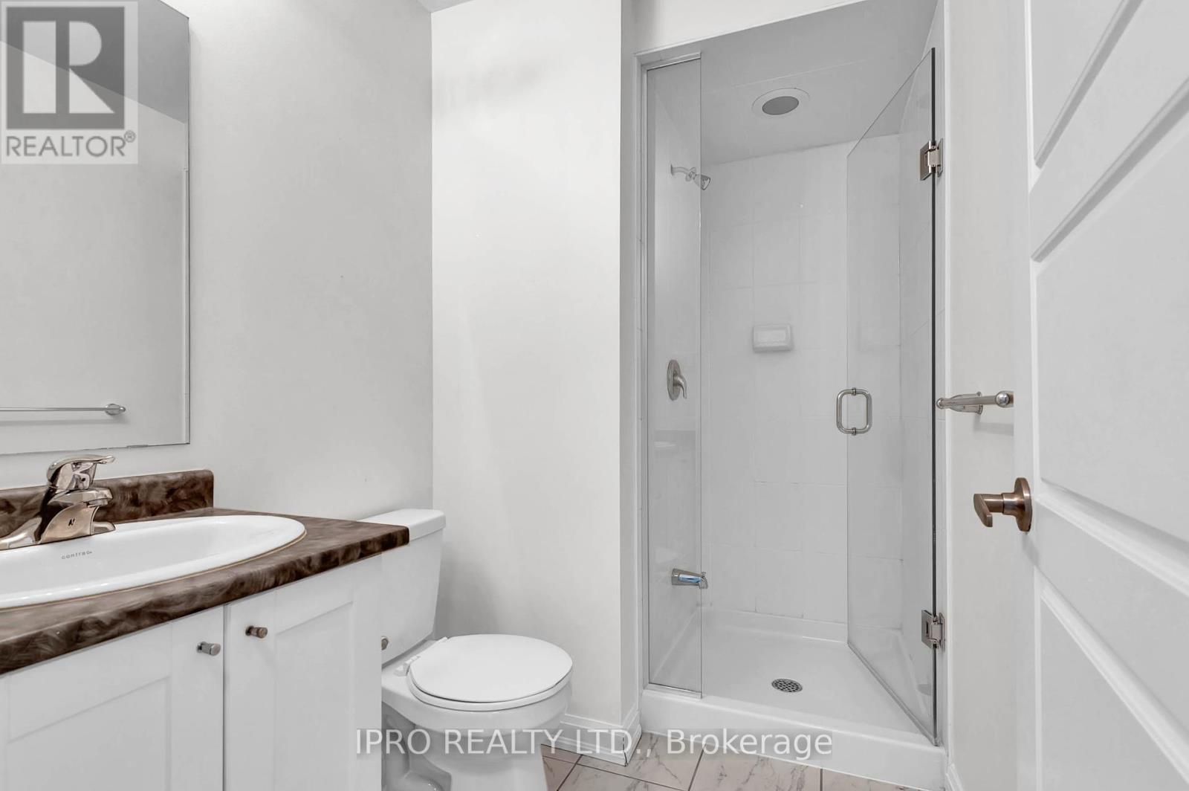3 Bedroom
3 Bathroom
Central Air Conditioning
Forced Air
$3,200 Monthly
This Stunning Corner Townhouse boasts a Bright, Open Concept Design with an abundance of Natural Light and 9ft Ceilings on the main level. Freshly Updated with New Flooring, it offers a Modern and Stylish Living Space perfect for any Lifestyle. The Expansive Master Suite is a True Retreat, Featuring a Private Ensuite, Spacious His and Hers Closets and Plenty of Natural Light. This townhome includes 2 additional bedrooms and a separate bathroom making it ideal for a growing family. Ideally Located just steps from Milton GO Station, Fire Ontario Arts Centre, Milton Public Library and Local Grocery Stores with effortless access to Highway 401, making commuting and daily convenience a breeze. (id:34792)
Property Details
|
MLS® Number
|
W11605949 |
|
Property Type
|
Single Family |
|
Community Name
|
1029 - DE Dempsey |
|
Amenities Near By
|
Public Transit, Schools |
|
Community Features
|
Community Centre |
|
Parking Space Total
|
2 |
Building
|
Bathroom Total
|
3 |
|
Bedrooms Above Ground
|
3 |
|
Bedrooms Total
|
3 |
|
Appliances
|
Dishwasher, Dryer, Refrigerator, Stove, Washer, Window Coverings |
|
Construction Style Attachment
|
Attached |
|
Cooling Type
|
Central Air Conditioning |
|
Exterior Finish
|
Brick |
|
Flooring Type
|
Laminate |
|
Foundation Type
|
Poured Concrete |
|
Half Bath Total
|
1 |
|
Heating Fuel
|
Natural Gas |
|
Heating Type
|
Forced Air |
|
Stories Total
|
3 |
|
Type
|
Row / Townhouse |
|
Utility Water
|
Municipal Water |
Parking
Land
|
Acreage
|
No |
|
Land Amenities
|
Public Transit, Schools |
|
Sewer
|
Septic System |
Rooms
| Level |
Type |
Length |
Width |
Dimensions |
|
Main Level |
Living Room |
4.67 m |
3.52 m |
4.67 m x 3.52 m |
|
Main Level |
Dining Room |
3.4 m |
3.09 m |
3.4 m x 3.09 m |
|
Main Level |
Kitchen |
3.67 m |
2.59 m |
3.67 m x 2.59 m |
|
Upper Level |
Primary Bedroom |
3.75 m |
2.8 m |
3.75 m x 2.8 m |
|
Upper Level |
Bedroom 2 |
3.23 m |
2.74 m |
3.23 m x 2.74 m |
|
Upper Level |
Bedroom 3 |
2.47 m |
2.41 m |
2.47 m x 2.41 m |
https://www.realtor.ca/real-estate/27697436/33-165-hampshire-way-milton-1029-de-dempsey-1029-de-dempsey


























