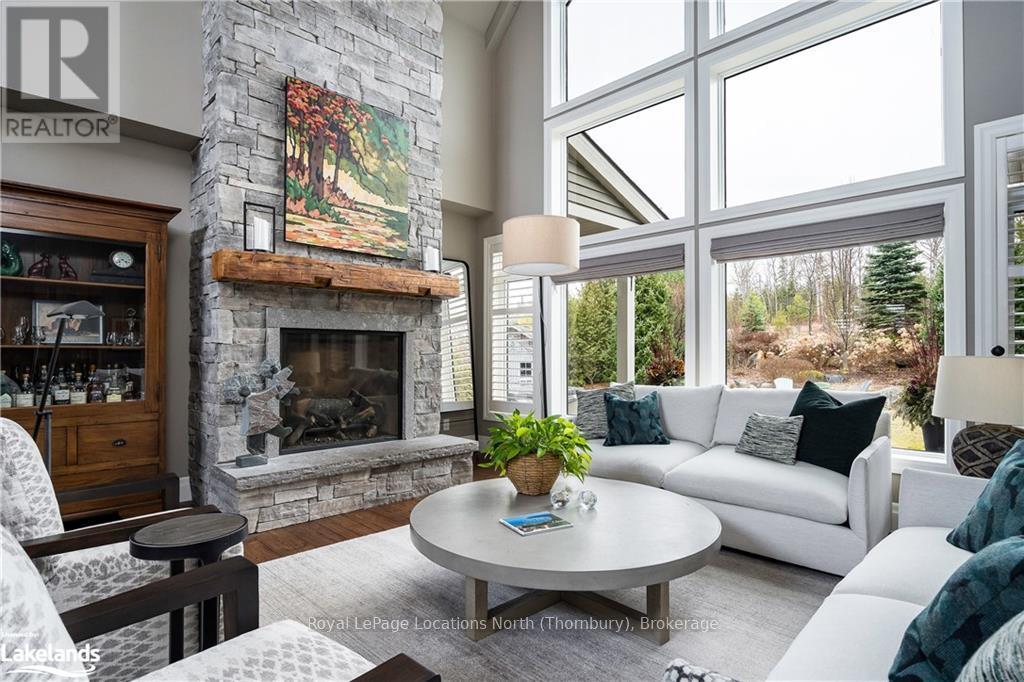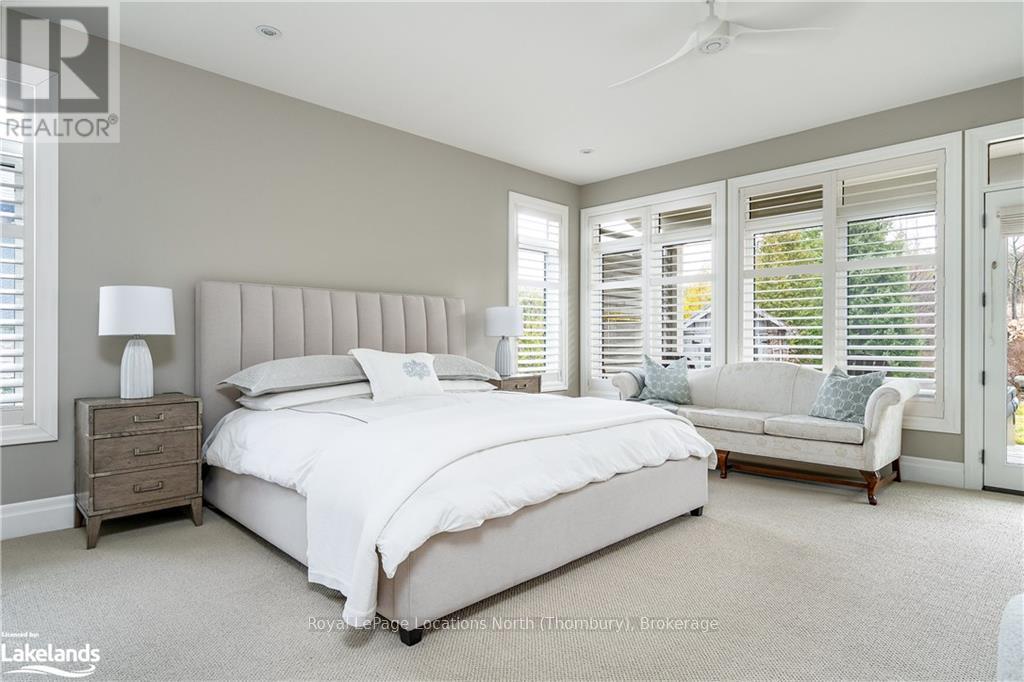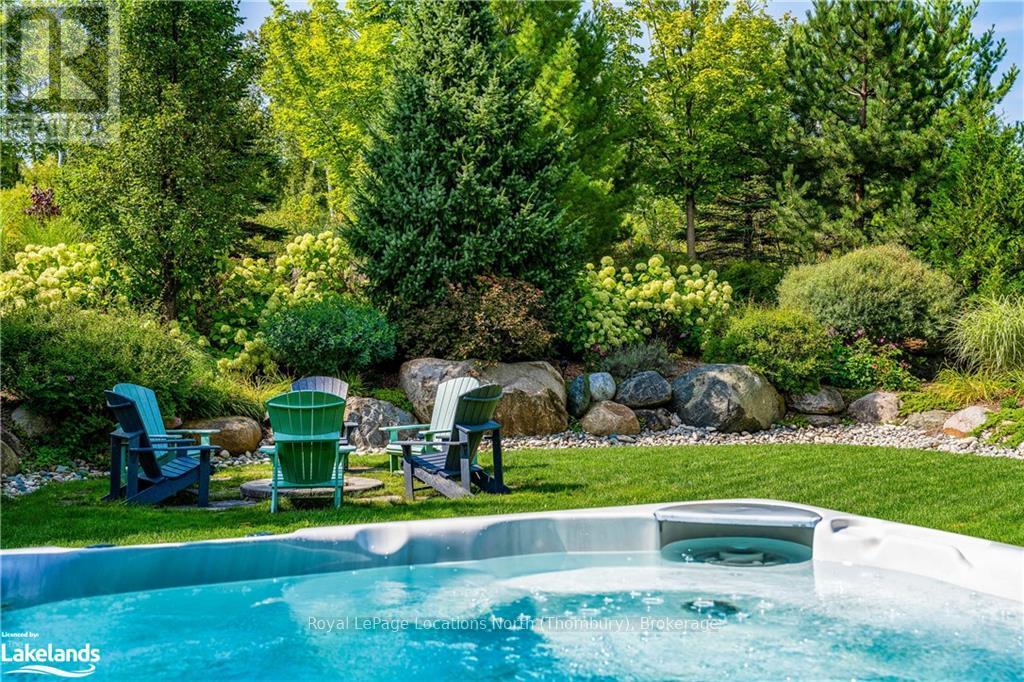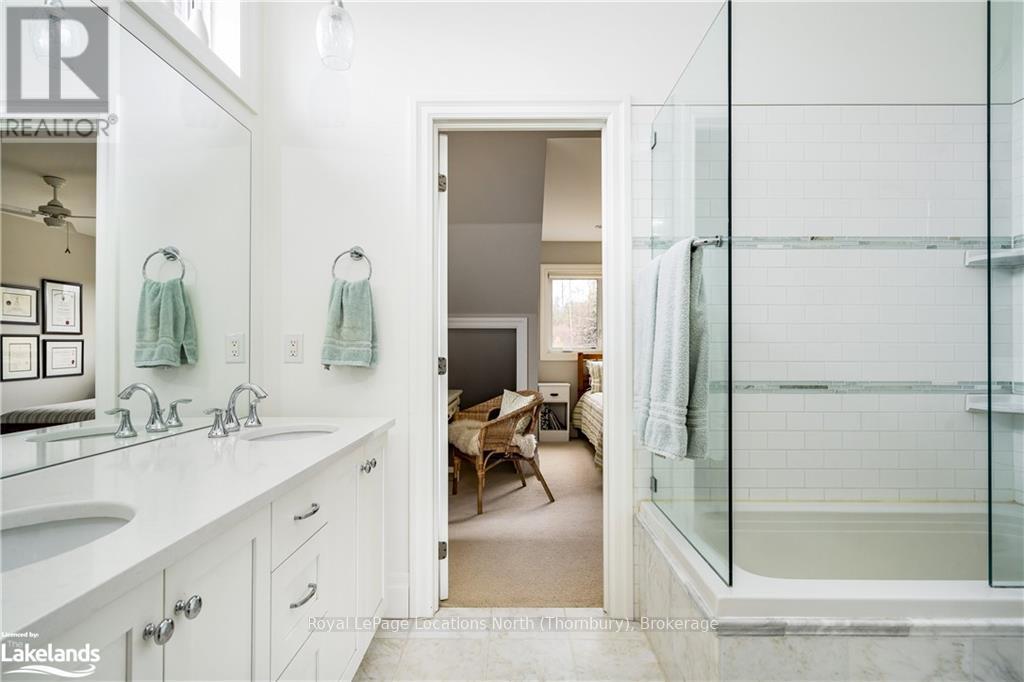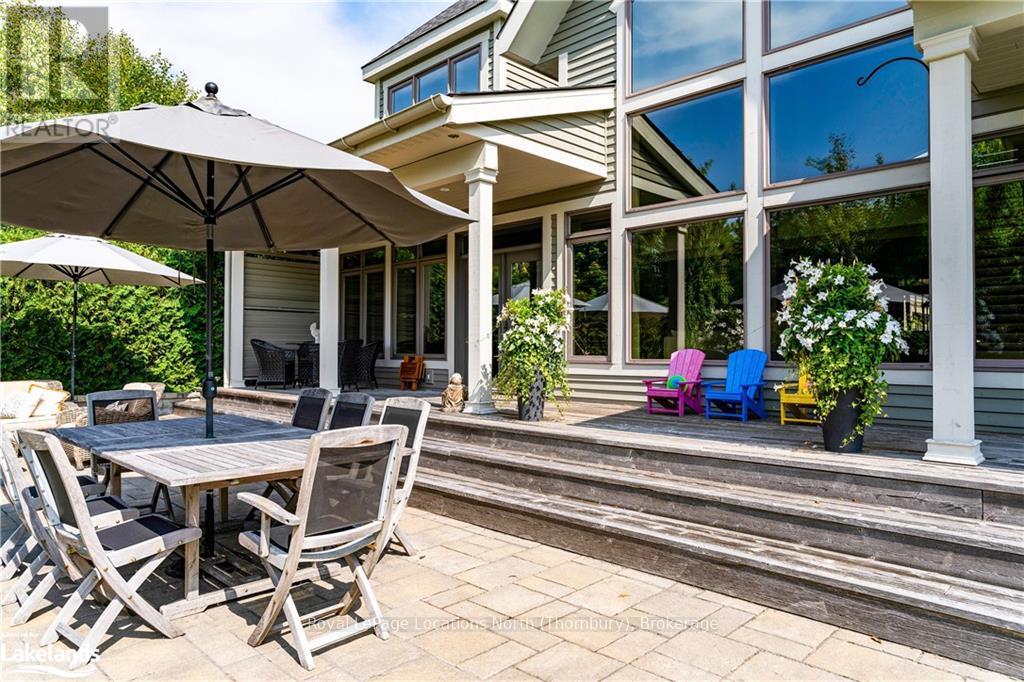5 Bedroom
4 Bathroom
Fireplace
Central Air Conditioning
Forced Air
Waterfront
$2,750,000Maintenance, Common Area Maintenance
$110 Monthly
Discover this 5 bed, stunning custom-built home in Lora Bay. Situated across the road from Georgian Bay, with two beautiful beaches just a short walk away, this property offers an unparalleled lifestyle in one of the area's most sought-after neighbourhoods.\r\n\r\nThe open concept main floor features a professionally designed and decorated great room where floor-to-ceiling windows frame breathtaking treed views and a spectacular stone surround gas fireplace with adjustable flame and heat settings. The gourmet kitchen boasts a versatile butler's pantry with a second sink and bar fridge, making it ideal for hosting. Adjacent, the dining area, encased in windows, offers views of the lush garden, with French doors leading to a covered porch for outdoor entertaining.\r\n\r\nThe main-floor primary suite is a serene retreat with private porch access and a luxurious ensuite that includes a Victoria + Albert slipper tub. Upstairs, two additional bedrooms provide cozy accommodation, while the lower level offers two more bedrooms and an expansive rec room complete with a pool table, TV area and gym.\r\n\r\nThe outdoor space features a relaxing hot tub, perfect for unwinding under the stars all year round. A spacious patio area invites you to gather with friends and family, while the covered back deck offers a sheltered retreat for all-weather enjoyment. Multiple seating areas, beautiful mature trees and professional landscaping create a picturesque and private atmosphere, making this backyard a true haven for outdoor living. \r\n\r\nLora Bay residents enjoy a wealth of amenities, including a golf course, restaurant, a members-only lodge, a gym, and access to the nearby Georgian trail. Just a short drive or bike ride away, Downtown Thornbury awaits with its award-winning restaurants, coffee shops, and boutiques. Conveniently close to the area's public and private ski and golf clubs, this home truly embodies four-season living. (id:34792)
Property Details
|
MLS® Number
|
X10440314 |
|
Property Type
|
Single Family |
|
Community Name
|
Rural Blue Mountains |
|
Amenities Near By
|
Hospital |
|
Features
|
Flat Site, Lighting, Sump Pump |
|
Parking Space Total
|
8 |
|
Structure
|
Deck, Porch |
|
Water Front Type
|
Waterfront |
Building
|
Bathroom Total
|
4 |
|
Bedrooms Above Ground
|
3 |
|
Bedrooms Below Ground
|
2 |
|
Bedrooms Total
|
5 |
|
Amenities
|
Exercise Centre, Party Room, Fireplace(s) |
|
Appliances
|
Hot Tub, Water Heater, Dishwasher, Dryer, Garage Door Opener, Oven, Range, Refrigerator, Washer, Window Coverings |
|
Basement Development
|
Finished |
|
Basement Type
|
Full (finished) |
|
Construction Style Attachment
|
Detached |
|
Cooling Type
|
Central Air Conditioning |
|
Exterior Finish
|
Wood, Stone |
|
Fire Protection
|
Smoke Detectors |
|
Fireplace Present
|
Yes |
|
Fireplace Total
|
1 |
|
Foundation Type
|
Poured Concrete |
|
Half Bath Total
|
1 |
|
Heating Fuel
|
Natural Gas |
|
Heating Type
|
Forced Air |
|
Stories Total
|
2 |
|
Type
|
House |
|
Utility Water
|
Municipal Water |
Parking
Land
|
Access Type
|
Year-round Access |
|
Acreage
|
No |
|
Land Amenities
|
Hospital |
|
Sewer
|
Sanitary Sewer |
|
Size Frontage
|
81.42 M |
|
Size Irregular
|
81.42 X 254.09 Acre |
|
Size Total Text
|
81.42 X 254.09 Acre|under 1/2 Acre |
|
Zoning Description
|
R1-1-50 |
Rooms
| Level |
Type |
Length |
Width |
Dimensions |
|
Second Level |
Bathroom |
1.81 m |
3.03 m |
1.81 m x 3.03 m |
|
Second Level |
Bedroom 2 |
5.04 m |
5.59 m |
5.04 m x 5.59 m |
|
Second Level |
Bedroom 3 |
4.1 m |
4.54 m |
4.1 m x 4.54 m |
|
Lower Level |
Bathroom |
2.37 m |
3 m |
2.37 m x 3 m |
|
Lower Level |
Family Room |
4.44 m |
5.42 m |
4.44 m x 5.42 m |
|
Lower Level |
Bedroom 4 |
3.79 m |
4.43 m |
3.79 m x 4.43 m |
|
Lower Level |
Bedroom 5 |
3.86 m |
4.81 m |
3.86 m x 4.81 m |
|
Main Level |
Bathroom |
1.97 m |
1.51 m |
1.97 m x 1.51 m |
|
Main Level |
Bathroom |
4.5 m |
2.75 m |
4.5 m x 2.75 m |
|
Main Level |
Kitchen |
6.12 m |
5.52 m |
6.12 m x 5.52 m |
|
Main Level |
Living Room |
10.22 m |
6.11 m |
10.22 m x 6.11 m |
|
Main Level |
Bedroom |
5.61 m |
5.32 m |
5.61 m x 5.32 m |
Utilities
|
Cable
|
Available |
|
Wireless
|
Available |
https://www.realtor.ca/real-estate/27663956/328-sunset-boulevard-blue-mountains-rural-blue-mountains







