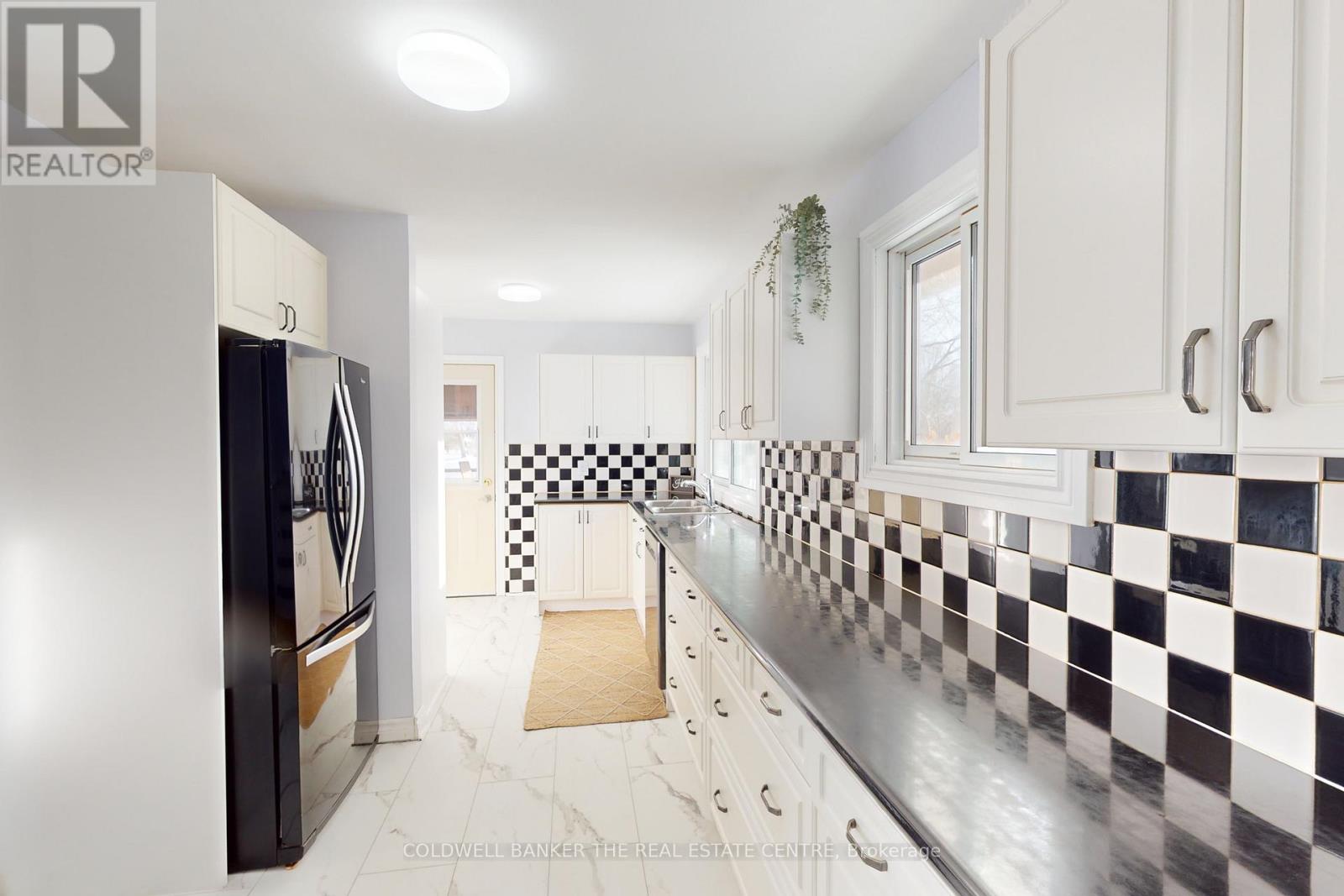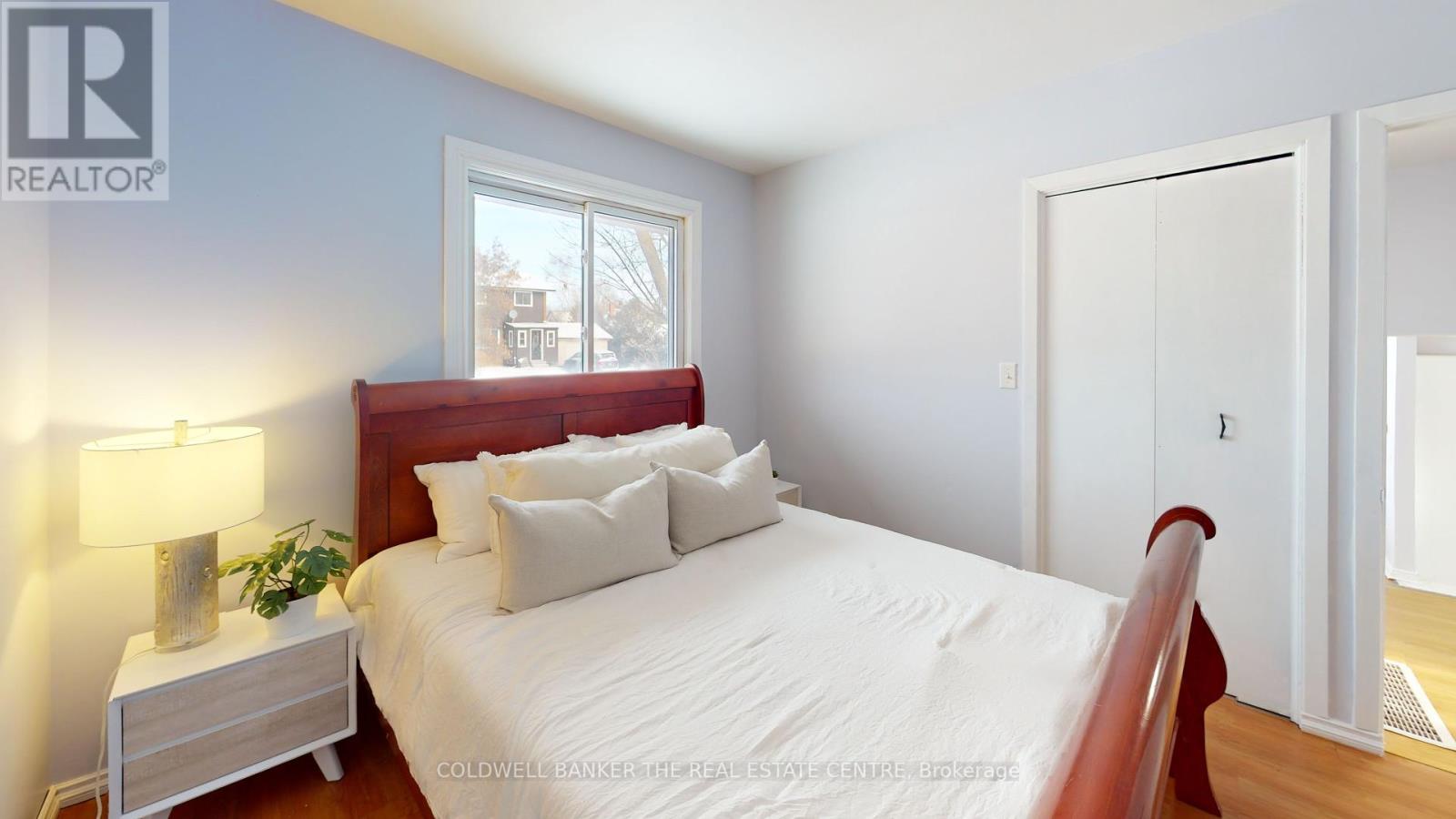3 Bedroom
2 Bathroom
Central Air Conditioning
Forced Air
$539,900
Welcome to this charming 3-bedroom home located on a family-friendly street in Orillia's desirable south ward. Boasting nearly 200 feet of frontage, this property is a rare find! The home features a beautifully renovated bathroom with modern finishes, fresh paint throughout, and new cozy carpet in the family room, making it move-in ready. An attached carport provides convenient additional storage. Centrally located, this home offers unbeatable convenience just a short jaunt to Tudhope Park Beach, the Curling Club, and downtown Orillia shops and restaurants. Commuters will appreciate the quick access to Highways 11 and 12. Whether you're a first-time buyer, a growing family, or someone looking for a welcoming neighborhood to call home, this property checks all the boxes. Schedule your showing today and see what makes this home so special! (id:34792)
Property Details
|
MLS® Number
|
S11898738 |
|
Property Type
|
Single Family |
|
Community Name
|
Orillia |
|
Amenities Near By
|
Beach, Hospital, Public Transit |
|
Features
|
Irregular Lot Size |
|
Parking Space Total
|
3 |
|
Structure
|
Shed |
Building
|
Bathroom Total
|
2 |
|
Bedrooms Above Ground
|
3 |
|
Bedrooms Total
|
3 |
|
Appliances
|
Water Meter |
|
Basement Development
|
Partially Finished |
|
Basement Type
|
N/a (partially Finished) |
|
Construction Style Attachment
|
Detached |
|
Construction Style Split Level
|
Sidesplit |
|
Cooling Type
|
Central Air Conditioning |
|
Exterior Finish
|
Brick, Vinyl Siding |
|
Foundation Type
|
Block |
|
Heating Fuel
|
Natural Gas |
|
Heating Type
|
Forced Air |
|
Type
|
House |
|
Utility Water
|
Municipal Water |
Parking
Land
|
Acreage
|
No |
|
Land Amenities
|
Beach, Hospital, Public Transit |
|
Sewer
|
Sanitary Sewer |
|
Size Depth
|
4 Ft ,6 In |
|
Size Frontage
|
202 Ft |
|
Size Irregular
|
202 X 4.5 Ft ; Triangle Shape |
|
Size Total Text
|
202 X 4.5 Ft ; Triangle Shape|under 1/2 Acre |
|
Zoning Description
|
R2 |
Rooms
| Level |
Type |
Length |
Width |
Dimensions |
|
Lower Level |
Family Room |
5.52 m |
4.3 m |
5.52 m x 4.3 m |
|
Lower Level |
Bathroom |
1.5 m |
2.1 m |
1.5 m x 2.1 m |
|
Lower Level |
Laundry Room |
2.9 m |
3.29 m |
2.9 m x 3.29 m |
|
Upper Level |
Bedroom |
2.78 m |
3.5 m |
2.78 m x 3.5 m |
|
Upper Level |
Bedroom 2 |
2.95 m |
4.54 m |
2.95 m x 4.54 m |
|
Upper Level |
Bedroom 3 |
2.95 m |
3.58 m |
2.95 m x 3.58 m |
|
Upper Level |
Bathroom |
2.74 m |
2.59 m |
2.74 m x 2.59 m |
|
Ground Level |
Kitchen |
4.57 m |
3 m |
4.57 m x 3 m |
|
Ground Level |
Dining Room |
5.98 m |
2.78 m |
5.98 m x 2.78 m |
Utilities
|
Cable
|
Available |
|
Sewer
|
Installed |
https://www.realtor.ca/real-estate/27749927/327-delia-street-orillia-orillia




























