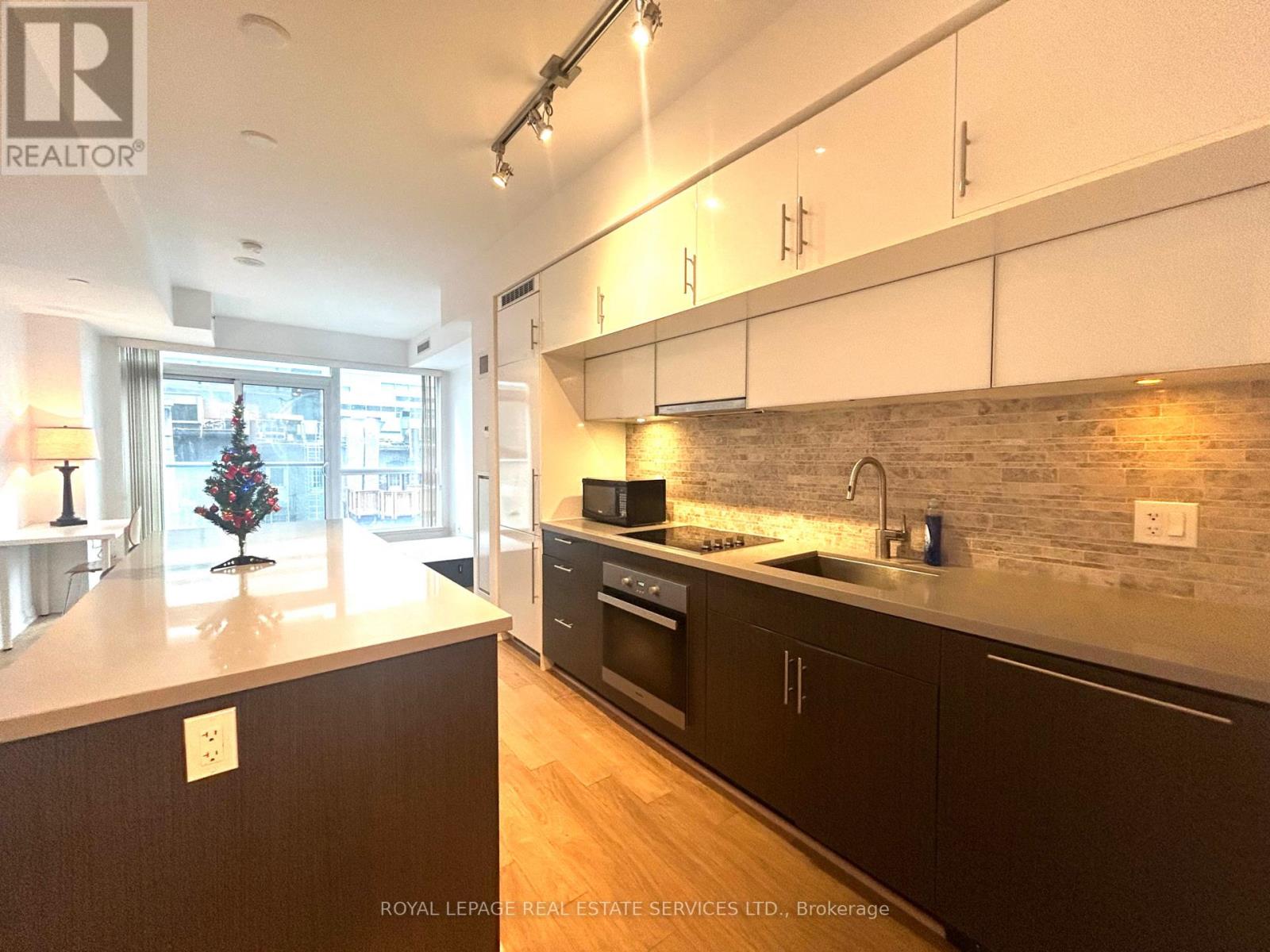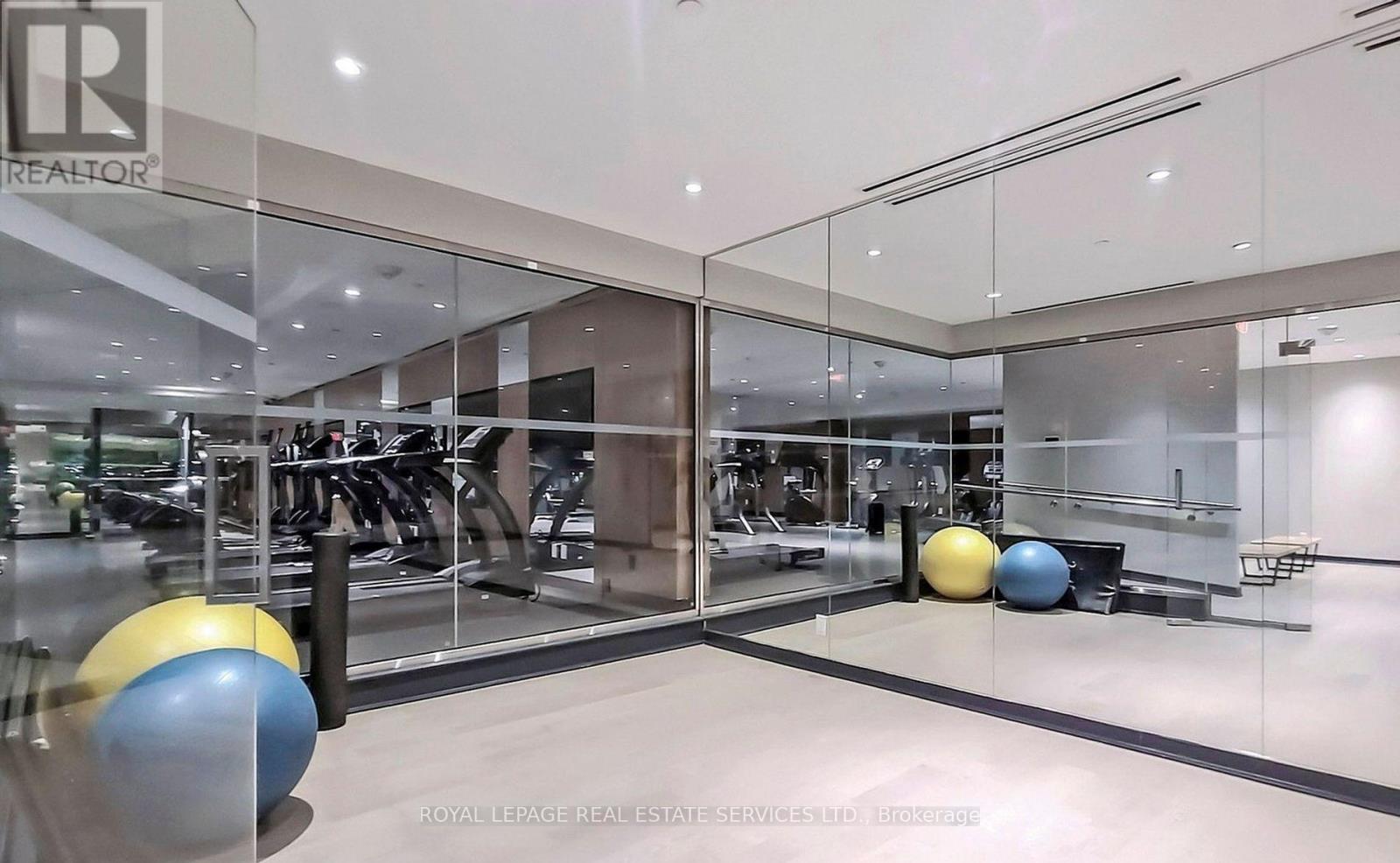(855) 500-SOLD
Info@SearchRealty.ca
326 - 8 Mercer Street Home For Sale Toronto (Waterfront Communities), Ontario M5V 0C4
C10430229
Instantly Display All Photos
Complete this form to instantly display all photos and information. View as many properties as you wish.
1 Bathroom
Central Air Conditioning
Forced Air
$2,000 Monthly
Great Location Steps To Underground Path (PATH). Conveniently Located Near Public Transit. Open Concept Studio Apartment. Trendy Kitchen With Built-In Breakfast Bar, Stainless Steel Appliances. Elegant Quartz Counters. Beautifully Laid Engineered Hardwood Flooring Throughout. Walking Distance To St. Andrew Subway, Street Car, Financial / Fashion Districts, Roger Centre, & More. Be In The Heart Of Toronto. **** EXTRAS **** Hydro is extra. Toronto Hydro. Mattress, desk with Lamp + one chair, 2 bar chairs. (id:34792)
Property Details
| MLS® Number | C10430229 |
| Property Type | Single Family |
| Community Name | Waterfront Communities C1 |
| Amenities Near By | Park, Public Transit, Schools |
| Community Features | Pet Restrictions, Community Centre |
| Features | Balcony |
| View Type | View |
Building
| Bathroom Total | 1 |
| Amenities | Security/concierge, Exercise Centre, Visitor Parking |
| Appliances | Blinds, Microwave |
| Cooling Type | Central Air Conditioning |
| Exterior Finish | Concrete, Brick |
| Flooring Type | Hardwood, Porcelain Tile |
| Heating Fuel | Natural Gas |
| Heating Type | Forced Air |
| Type | Apartment |
Parking
| Underground |
Land
| Acreage | No |
| Land Amenities | Park, Public Transit, Schools |
Rooms
| Level | Type | Length | Width | Dimensions |
|---|---|---|---|---|
| Flat | Living Room | 3.45 m | 3.81 m | 3.45 m x 3.81 m |
| Flat | Kitchen | 3.44 m | 3.2 m | 3.44 m x 3.2 m |
| Flat | Bathroom | 1.48 m | 2.42 m | 1.48 m x 2.42 m |





























