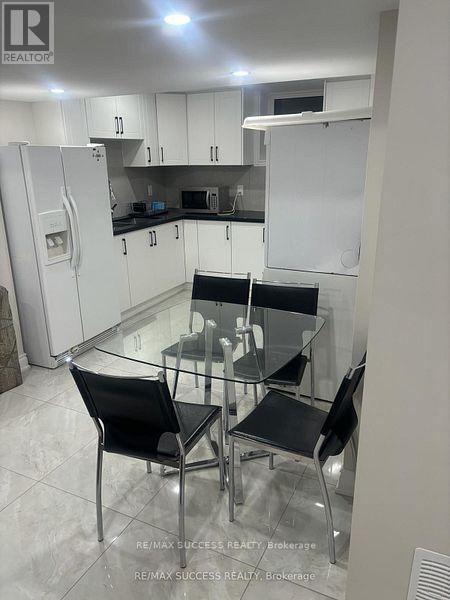3 Bedroom
1 Bathroom
Central Air Conditioning
Forced Air
$2,400 Monthly
Newly constructed Legal 3 bedrooms Basement apartment partial furnished with 1 or 2 parking spot on the driveway this unit is located close to Costco Laird, Mall, grocery stores, Cinema, famous restaurants, with easy access to Hwy 403 local public transit. This unit is newly constructed, with separate entrance, great size bedrooms ,Ensuite Laundry, very nice bright bathroom, home offers combined open concept Living and kitchen, entry to unit is from other side of home, walkup basement glass fence to avoid the snow accumulation which will give tenants more privacy. no inside entry from main home to basement, Tenant shall pay 30% of all the utilities to the landlord (id:34792)
Property Details
|
MLS® Number
|
W11899193 |
|
Property Type
|
Single Family |
|
Community Name
|
Erin Mills |
|
Parking Space Total
|
1 |
Building
|
Bathroom Total
|
1 |
|
Bedrooms Above Ground
|
3 |
|
Bedrooms Total
|
3 |
|
Basement Features
|
Separate Entrance, Walk-up |
|
Basement Type
|
N/a |
|
Construction Style Attachment
|
Detached |
|
Cooling Type
|
Central Air Conditioning |
|
Exterior Finish
|
Brick |
|
Flooring Type
|
Laminate, Tile |
|
Heating Fuel
|
Natural Gas |
|
Heating Type
|
Forced Air |
|
Type
|
House |
Parking
Land
|
Acreage
|
No |
|
Sewer
|
Sanitary Sewer |
Rooms
| Level |
Type |
Length |
Width |
Dimensions |
|
Basement |
Bedroom |
32 m |
2.77 m |
32 m x 2.77 m |
|
Basement |
Bedroom 2 |
3.35 m |
2.74 m |
3.35 m x 2.74 m |
|
Basement |
Bedroom 3 |
2.94 m |
2.74 m |
2.94 m x 2.74 m |
|
Basement |
Kitchen |
5.8 m |
2.8 m |
5.8 m x 2.8 m |
|
Basement |
Eating Area |
5.8 m |
2.8 m |
5.8 m x 2.8 m |
|
Basement |
Living Room |
5.8 m |
2.8 m |
5.8 m x 2.8 m |
|
Basement |
Bathroom |
2.07 m |
1.88 m |
2.07 m x 1.88 m |
Utilities
https://www.realtor.ca/real-estate/27750882/3246-magwood-road-mississauga-erin-mills-erin-mills



















