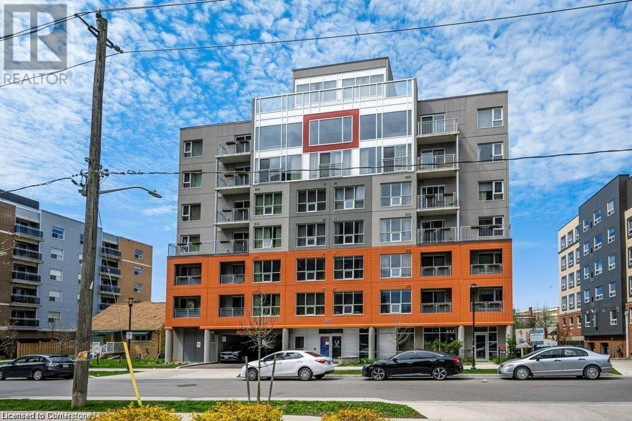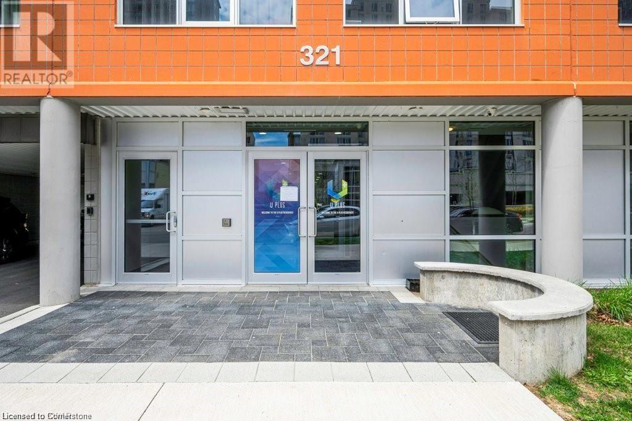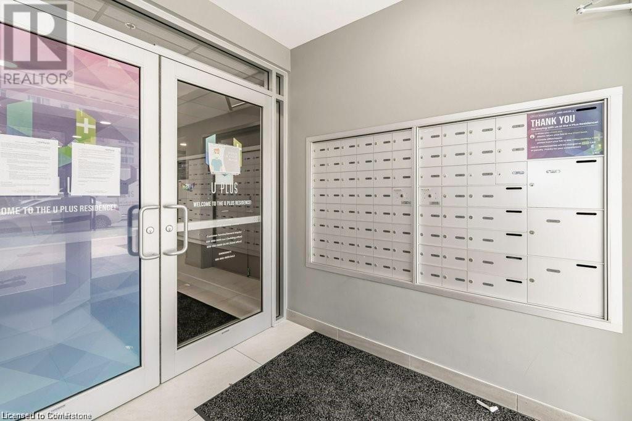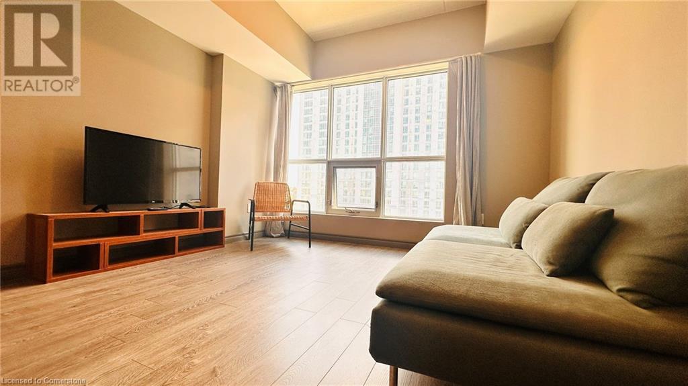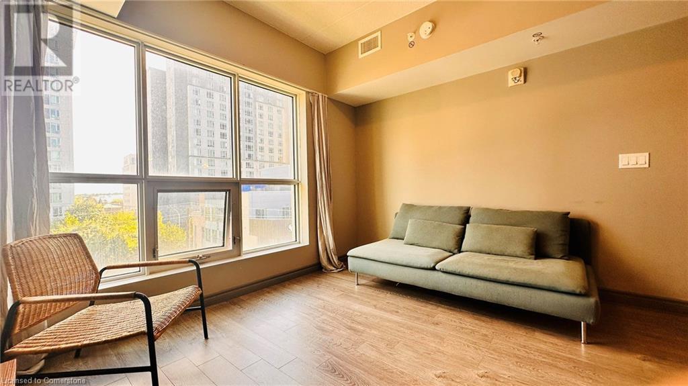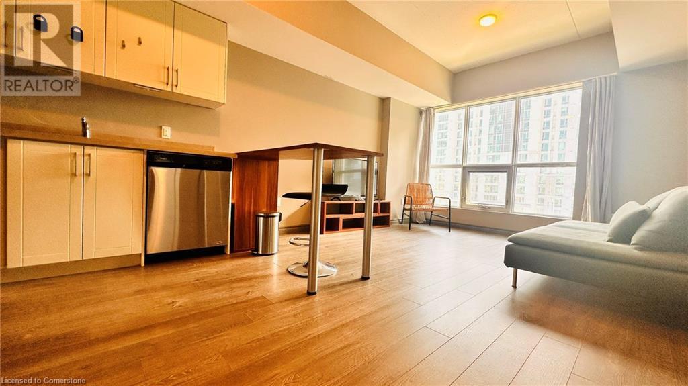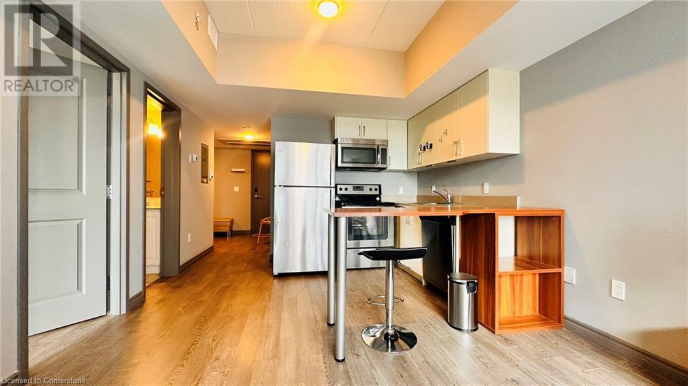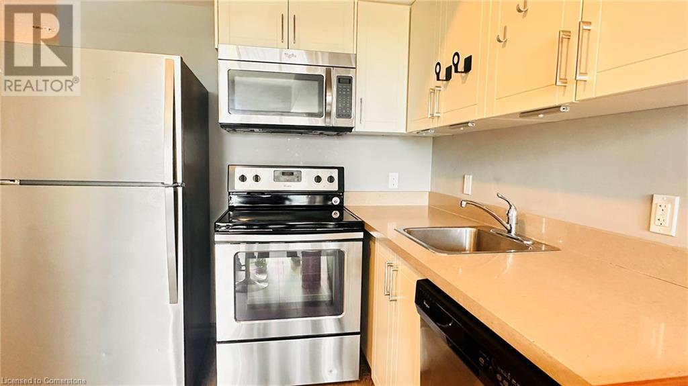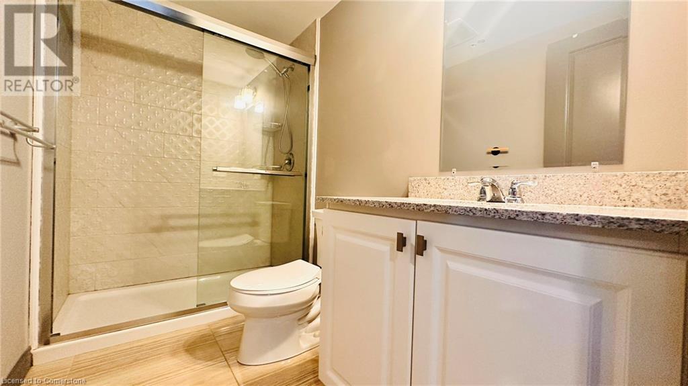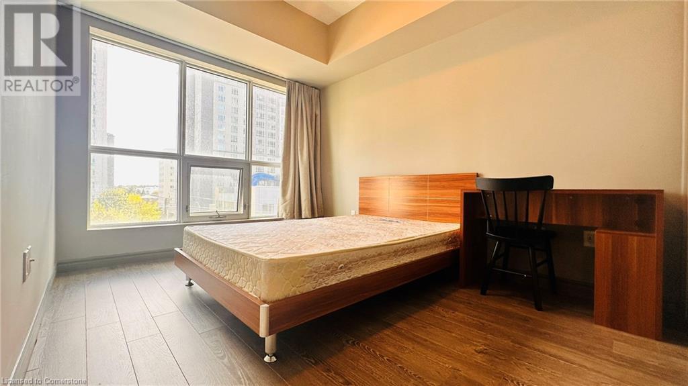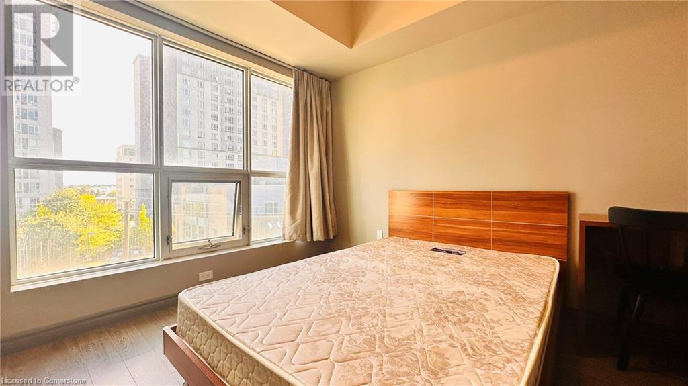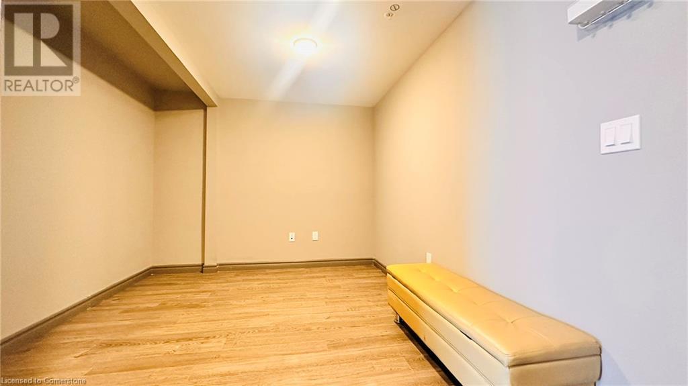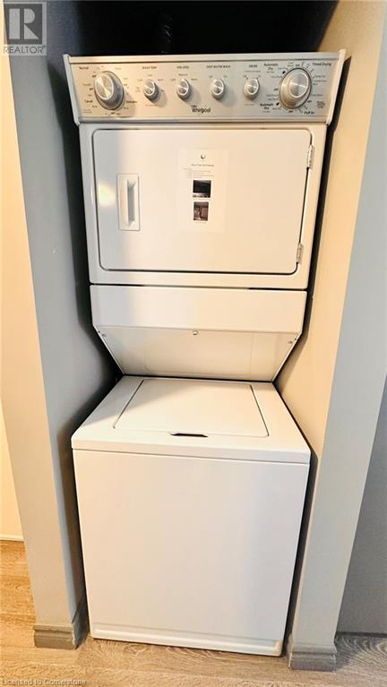321 Spruce Street Unit# 605 Home For Sale Waterloo, Ontario N2L 0G4
40658396
Instantly Display All Photos
Complete this form to instantly display all photos and information. View as many properties as you wish.
$359,900Maintenance, Insurance, Landscaping, Property Management
$474 Monthly
Maintenance, Insurance, Landscaping, Property Management
$474 MonthlyInvestment opportunity , this turn-key investment offers luxurious condo living steps from University Of Waterloo, Wilfrid Laurier, and Conestoga College waterloo campus. This condo is meticulously maintained & comes fully furnished! This 1 bedroom Condo with one den.It's a great opportunity to rent as a 2 bedrooms but buy at a price of a one bedroom condo. Offers ensuite laundry with top quality suite finishes, laminate flooring throughout, granite kitchen countertops, and stainless steel appliances! Top tier building with luxury finishes compare to other buildings around university. With access to all local amenities, such as gym, roof top terrace and study/party room. Cleaning fee is 174$/month and includes weekly cleaning inside the condo. Don’t miss out! (id:34792)
Property Details
| MLS® Number | 40658396 |
| Property Type | Single Family |
| Amenities Near By | Public Transit, Schools |
Building
| Bathroom Total | 1 |
| Bedrooms Above Ground | 1 |
| Bedrooms Below Ground | 1 |
| Bedrooms Total | 2 |
| Amenities | Party Room |
| Appliances | Dishwasher, Dryer, Refrigerator, Stove, Washer, Microwave Built-in, Hood Fan, Window Coverings |
| Basement Type | None |
| Constructed Date | 2016 |
| Construction Material | Concrete Block, Concrete Walls |
| Construction Style Attachment | Attached |
| Cooling Type | Central Air Conditioning |
| Exterior Finish | Aluminum Siding, Brick, Concrete |
| Fire Protection | Smoke Detectors |
| Foundation Type | Poured Concrete |
| Heating Type | Forced Air |
| Stories Total | 1 |
| Size Interior | 619 Sqft |
| Type | Apartment |
| Utility Water | Municipal Water |
Parking
| None |
Land
| Access Type | Highway Access |
| Acreage | No |
| Land Amenities | Public Transit, Schools |
| Sewer | Municipal Sewage System |
| Size Total Text | Unknown |
| Zoning Description | Rn-12 |
Rooms
| Level | Type | Length | Width | Dimensions |
|---|---|---|---|---|
| Main Level | Laundry Room | Measurements not available | ||
| Main Level | 3pc Bathroom | Measurements not available | ||
| Main Level | Bedroom | 13'1'' x 8'5'' | ||
| Main Level | Den | 6'11'' x 8'9'' | ||
| Main Level | Living Room | 9'7'' x 11'7'' | ||
| Main Level | Kitchen | 9'8'' x 11'7'' |
https://www.realtor.ca/real-estate/27505458/321-spruce-street-unit-605-waterloo


