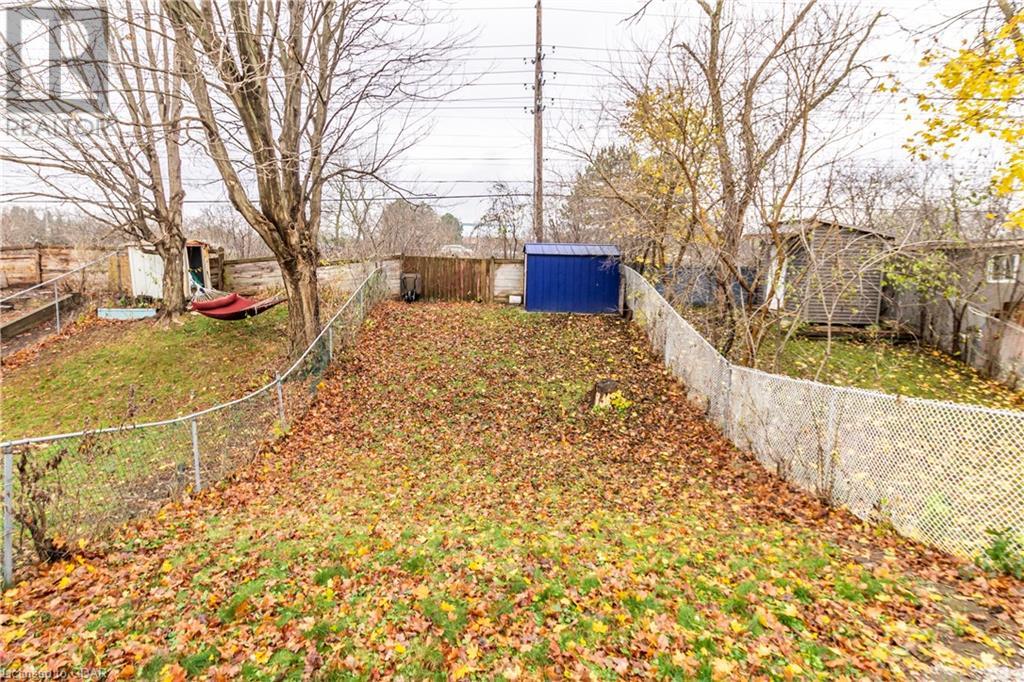321 Cole Road Home For Sale Guelph, Ontario N1G 3G7
40680696
Instantly Display All Photos
Complete this form to instantly display all photos and information. View as many properties as you wish.
$699,900
Welcome to 321 Cole Road, a charming 3+1 bedroom, 2-bathroom home offering over 1,400 sq. ft. of finished living space. Step inside this inviting two-storey property and be welcomed by a spacious living room, perfect for relaxing or entertaining. The sleek, all-white kitchen boasts ample natural light and thoughtful features like a dishwasher and fridge with an ice maker. Upstairs, you’ll find three comfortable bedrooms complemented by a four-piece bathroom. The lower level adds even more value with a large additional bedroom, a three-piece bathroom, and a functional laundry room. Step outside to your private fully fenced backyard, featuring a newer deck (2021), ideal for outdoor gatherings or quiet mornings. Recent upgrades include a brand-new roof (2023) and air conditioner (2020), ensuring peace of mind for years to come. Conveniently located just moments away from the Hanlon Expressway and Highway 401, grocery stores, shopping centers, and the University of Guelph, this home offers exceptional accessibility to key amenities. (id:34792)
Open House
This property has open houses!
2:00 pm
Ends at:4:00 pm
2:00 pm
Ends at:4:00 pm
Property Details
| MLS® Number | 40680696 |
| Property Type | Single Family |
| Amenities Near By | Public Transit |
| Equipment Type | Water Heater |
| Parking Space Total | 5 |
| Rental Equipment Type | Water Heater |
Building
| Bathroom Total | 2 |
| Bedrooms Above Ground | 3 |
| Bedrooms Below Ground | 1 |
| Bedrooms Total | 4 |
| Appliances | Dishwasher, Dryer, Refrigerator, Stove, Washer, Hood Fan |
| Architectural Style | 2 Level |
| Basement Development | Finished |
| Basement Type | Full (finished) |
| Construction Style Attachment | Semi-detached |
| Cooling Type | Central Air Conditioning |
| Exterior Finish | Brick Veneer, Vinyl Siding |
| Heating Type | Forced Air |
| Stories Total | 2 |
| Size Interior | 1540 Sqft |
| Type | House |
| Utility Water | Municipal Water |
Land
| Access Type | Highway Access |
| Acreage | No |
| Land Amenities | Public Transit |
| Sewer | Municipal Sewage System |
| Size Frontage | 26 Ft |
| Size Total Text | Under 1/2 Acre |
| Zoning Description | Rl.1 |
Rooms
| Level | Type | Length | Width | Dimensions |
|---|---|---|---|---|
| Second Level | 4pc Bathroom | 4'11'' x 6'10'' | ||
| Second Level | Bedroom | 8'1'' x 10'9'' | ||
| Second Level | Bedroom | 8'0'' x 10'8'' | ||
| Second Level | Primary Bedroom | 14'1'' x 9'5'' | ||
| Basement | Laundry Room | 8'9'' x 8'6'' | ||
| Basement | 3pc Bathroom | 7'10'' x 5'3'' | ||
| Basement | Bedroom | 13'5'' x 11'9'' | ||
| Main Level | Living Room | 15'1'' x 12'1'' | ||
| Main Level | Eat In Kitchen | 15'1'' x 9'4'' |
https://www.realtor.ca/real-estate/27684642/321-cole-road-guelph





















