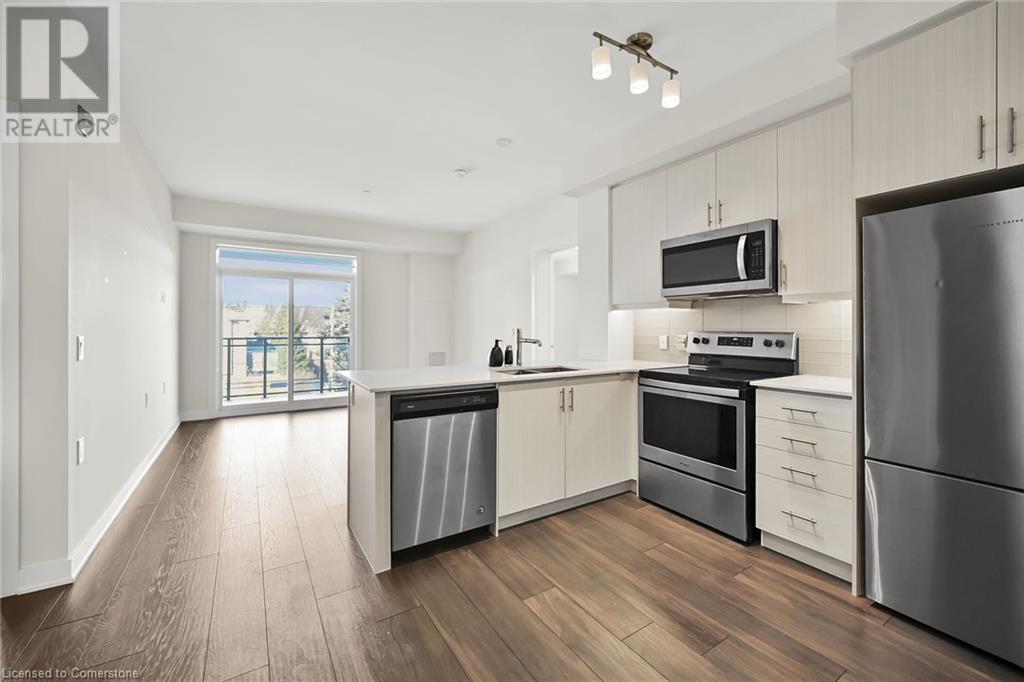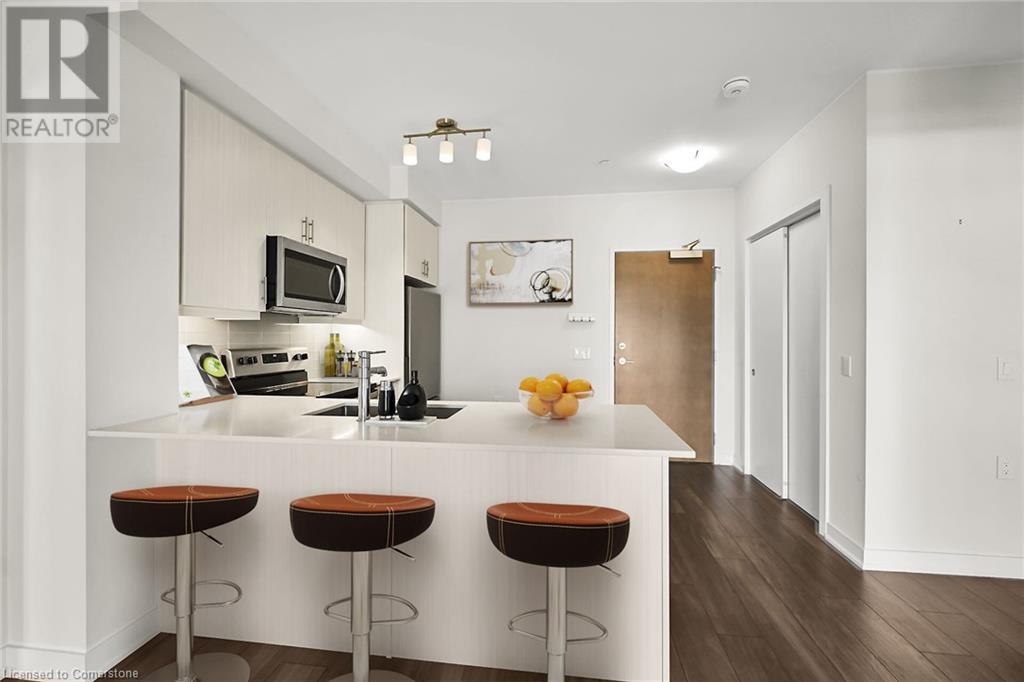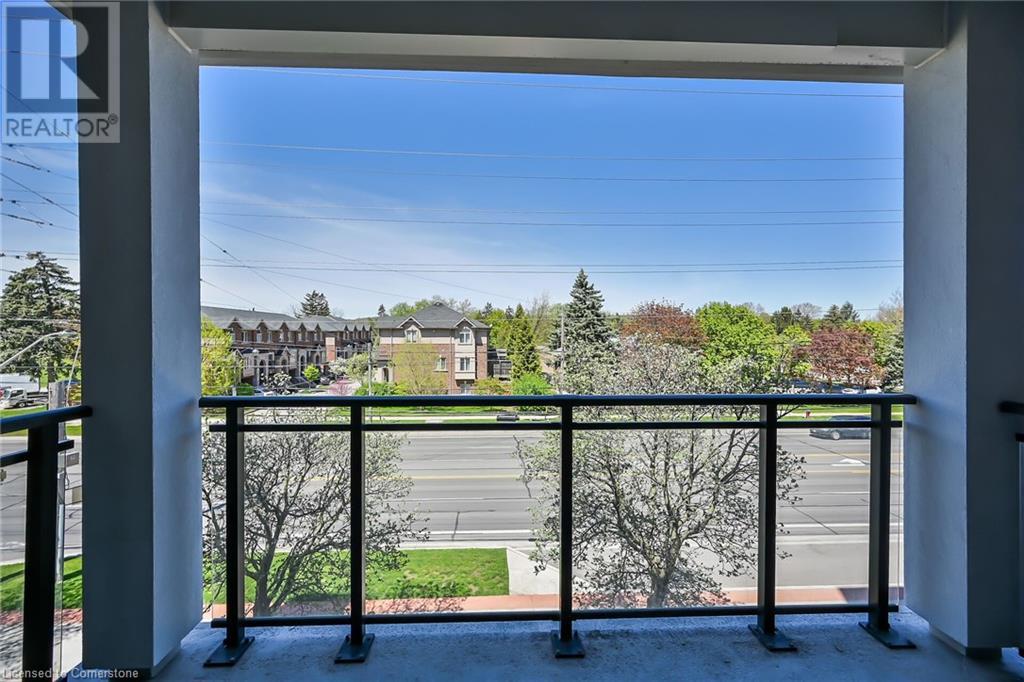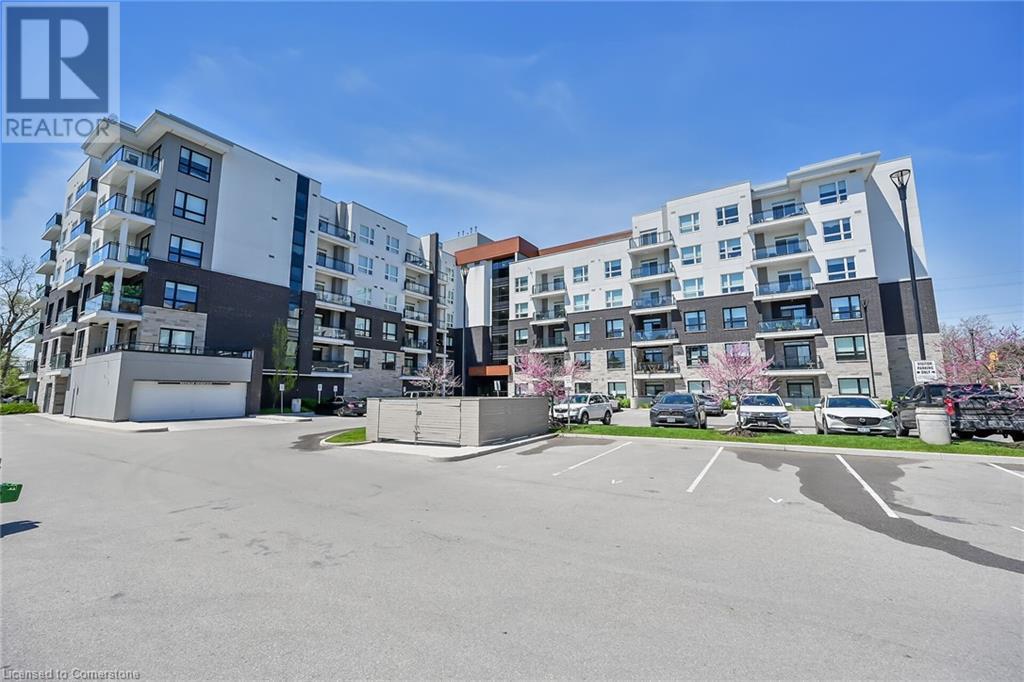320 Plains Road E Unit# 312 Home For Sale Burlington, Ontario L7T 0C1
40671240
Instantly Display All Photos
Complete this form to instantly display all photos and information. View as many properties as you wish.
$699,900Maintenance, Insurance, Heat, Landscaping, Parking
$637.75 Monthly
Maintenance, Insurance, Heat, Landscaping, Parking
$637.75 MonthlyHighly desirable Rosehaven Affinity conveniently located in trendy Aldershot close to restaurants, shops, public transportation and GO Station. 900 sq ft, 2 bedroom 2 bathroom locker on same level. Open concept Great Room, customized kitchen, Stainless Stove, Fridge , microwave, over counter lighting, centre island, Corian countertops. Graciously finished with all the right touches. Very friendly professional building with executive level features in lobby & lounge. Amenities include rooftop furnished terrace 2 BBQ's & Fireplace, Yoga, billiards, party room & professional gym. Tres Chic for today's young professionals with a busy lifestyle and active retiree's. Pet friendly with limitations. (id:34792)
Property Details
| MLS® Number | 40671240 |
| Property Type | Single Family |
| Amenities Near By | Golf Nearby, Hospital, Park, Public Transit, Schools, Shopping |
| Community Features | School Bus |
| Equipment Type | Other |
| Features | Balcony |
| Parking Space Total | 1 |
| Rental Equipment Type | Other |
| Storage Type | Locker |
Building
| Bathroom Total | 2 |
| Bedrooms Above Ground | 2 |
| Bedrooms Total | 2 |
| Amenities | Exercise Centre, Party Room |
| Appliances | Dishwasher, Dryer, Refrigerator, Stove, Washer, Microwave Built-in, Garage Door Opener |
| Basement Type | None |
| Constructed Date | 2019 |
| Construction Style Attachment | Attached |
| Cooling Type | Central Air Conditioning |
| Exterior Finish | Stone, Stucco |
| Fire Protection | Alarm System |
| Foundation Type | Poured Concrete |
| Heating Fuel | Natural Gas |
| Heating Type | Heat Pump |
| Stories Total | 1 |
| Size Interior | 900 Sqft |
| Type | Apartment |
| Utility Water | Municipal Water |
Parking
| Underground | |
| None |
Land
| Access Type | Road Access, Highway Nearby |
| Acreage | No |
| Land Amenities | Golf Nearby, Hospital, Park, Public Transit, Schools, Shopping |
| Sewer | Municipal Sewage System |
| Size Total Text | Under 1/2 Acre |
| Zoning Description | R |
Rooms
| Level | Type | Length | Width | Dimensions |
|---|---|---|---|---|
| Main Level | 4pc Bathroom | 11'2'' x 7'4'' | ||
| Main Level | 4pc Bathroom | 5'4'' x 8'1'' | ||
| Main Level | Bedroom | 10'1'' x 10'7'' | ||
| Main Level | Primary Bedroom | 12'4'' x 11'2'' | ||
| Main Level | Great Room | 12'5'' x 12'3'' | ||
| Main Level | Kitchen | 10'6'' x 8'2'' |
https://www.realtor.ca/real-estate/27601004/320-plains-road-e-unit-312-burlington





















































