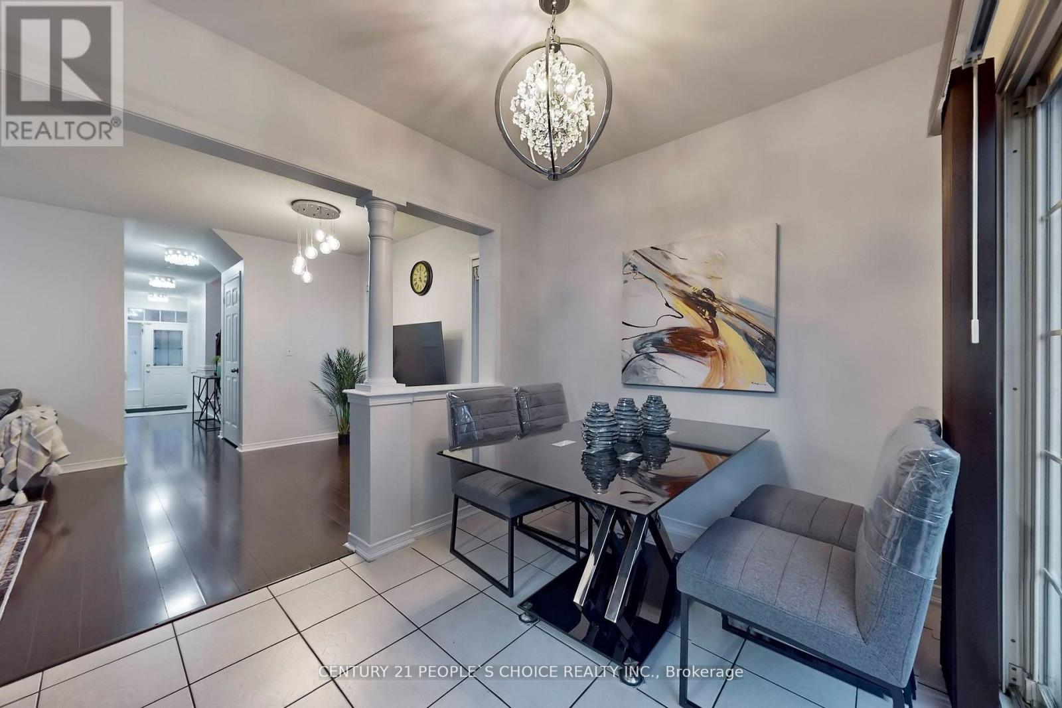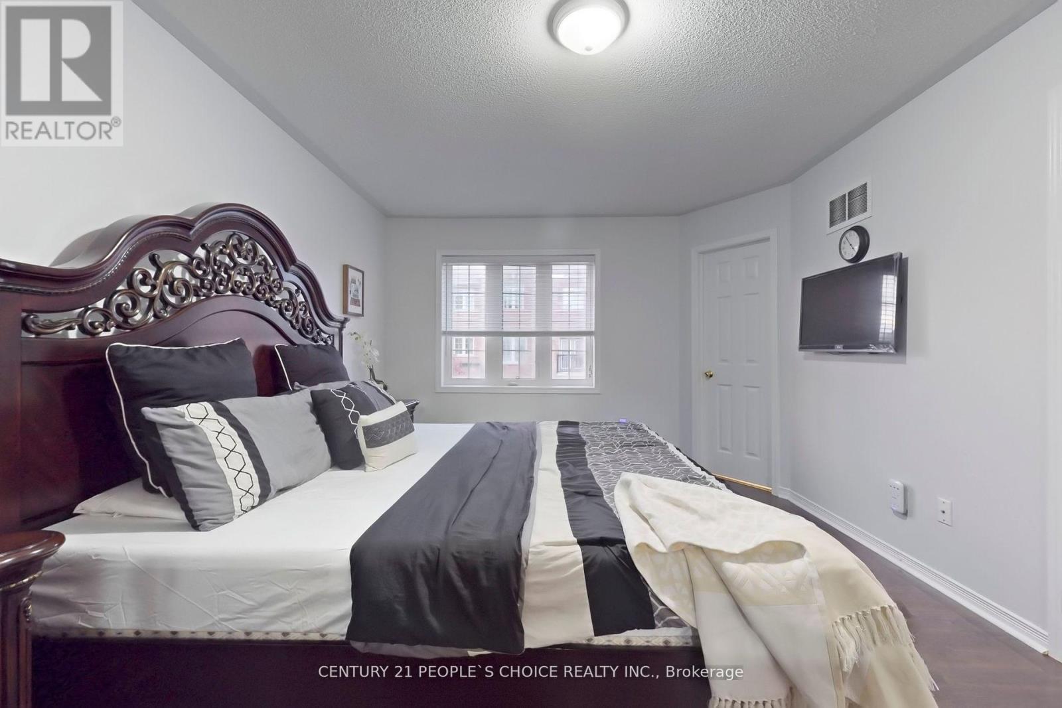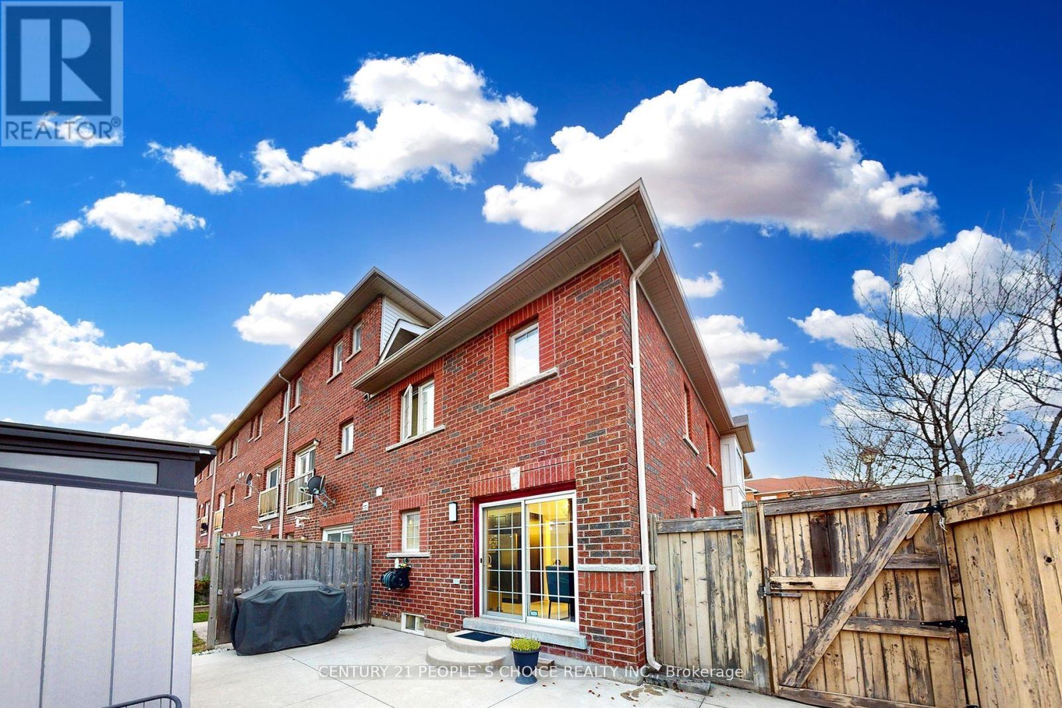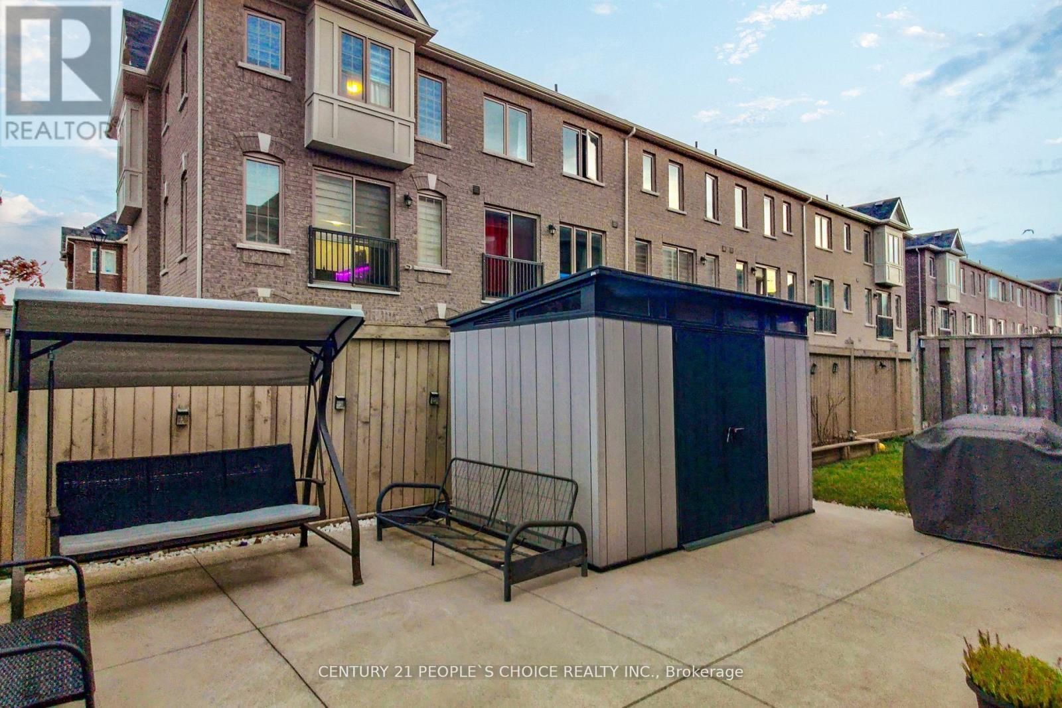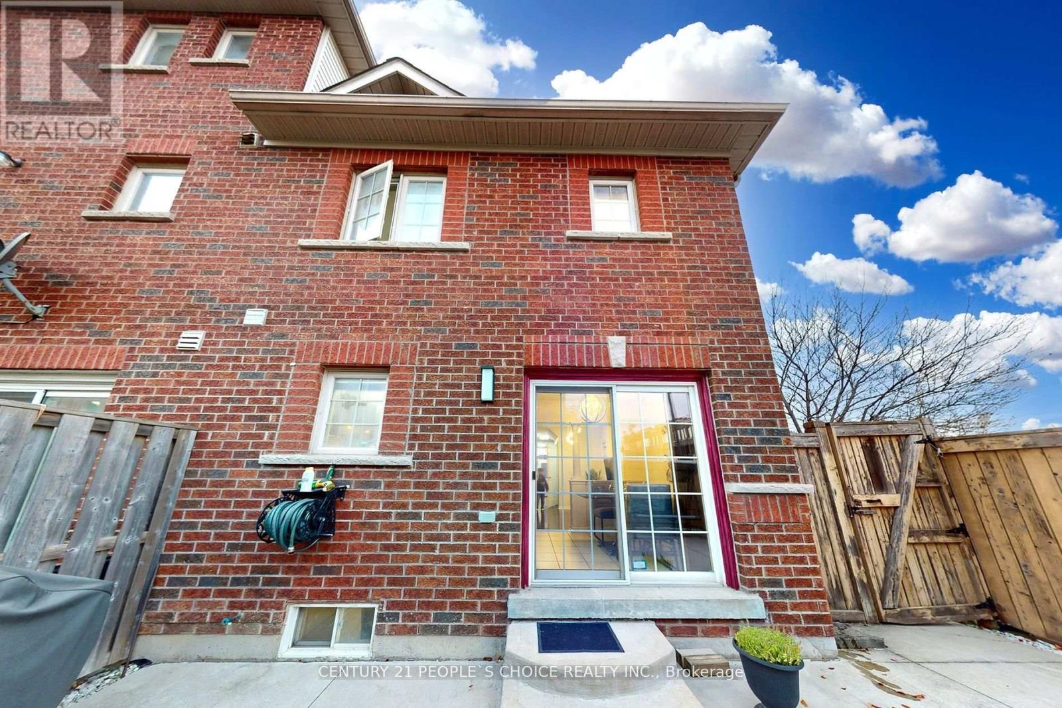32 Unionville Crescent Home For Sale Brampton (Bram East), Ontario L6P 2Z4
W11658748
Instantly Display All Photos
Complete this form to instantly display all photos and information. View as many properties as you wish.
$874,989Maintenance, Parcel of Tied Land
$86.36 Monthly
Maintenance, Parcel of Tied Land
$86.36 MonthlyWelcome to your dream home! This beautifully maintained two-story townhouse, With a desirable side entrance provided by the builder, this freshly painted home features three generous bedrooms and two and a half bathrooms, making it ideal for first-time homebuyers seeking comfort and style The unfinished basement presents a fantastic opportunity to customize the space to your liking, with the potential to convert it into a rental unit for extra income. Imagine the possibilities! Conveniently located near parks ,Schools, grocery stores, and places of worship, this home ensures easy access to essential amenities and a vibrant community lifestyle. Don't miss out on this fantastic opportunity schedule your private showing today and take the first step toward homeownership! (id:34792)
Property Details
| MLS® Number | W11658748 |
| Property Type | Single Family |
| Community Name | Bram East |
| Parking Space Total | 2 |
Building
| Bathroom Total | 3 |
| Bedrooms Above Ground | 3 |
| Bedrooms Total | 3 |
| Appliances | Garage Door Opener Remote(s), Dishwasher, Dryer, Garage Door Opener, Refrigerator, Stove, Washer, Window Coverings |
| Basement Development | Unfinished |
| Basement Type | N/a (unfinished) |
| Construction Style Attachment | Attached |
| Cooling Type | Central Air Conditioning |
| Exterior Finish | Brick |
| Flooring Type | Laminate, Tile |
| Foundation Type | Unknown |
| Half Bath Total | 1 |
| Heating Fuel | Natural Gas |
| Heating Type | Forced Air |
| Stories Total | 2 |
| Type | Row / Townhouse |
| Utility Water | Municipal Water |
Parking
| Garage |
Land
| Acreage | No |
| Sewer | Sanitary Sewer |
| Size Depth | 76 Ft ,6 In |
| Size Frontage | 24 Ft ,6 In |
| Size Irregular | 24.51 X 76.5 Ft |
| Size Total Text | 24.51 X 76.5 Ft |
Rooms
| Level | Type | Length | Width | Dimensions |
|---|---|---|---|---|
| Second Level | Primary Bedroom | 3.36 m | 4.88 m | 3.36 m x 4.88 m |
| Second Level | Bedroom 2 | 2.74 m | 3.69 m | 2.74 m x 3.69 m |
| Second Level | Bedroom 3 | 2.47 m | 3.08 m | 2.47 m x 3.08 m |
| Main Level | Living Room | 3.36 m | 5.2 m | 3.36 m x 5.2 m |
| Main Level | Eating Area | 2.16 m | 2.75 m | 2.16 m x 2.75 m |
| Main Level | Kitchen | 2.16 m | 2.44 m | 2.16 m x 2.44 m |
https://www.realtor.ca/real-estate/27697885/32-unionville-crescent-brampton-bram-east-bram-east












