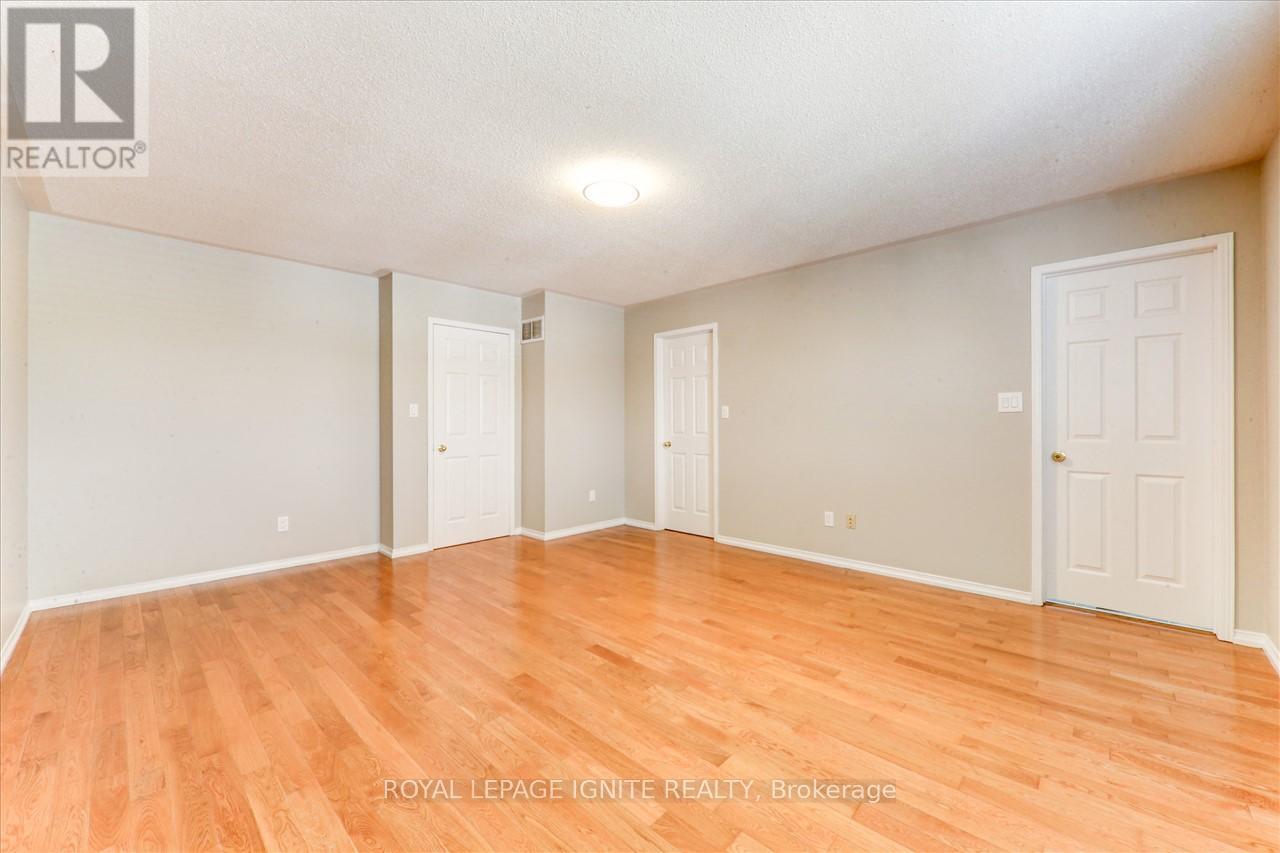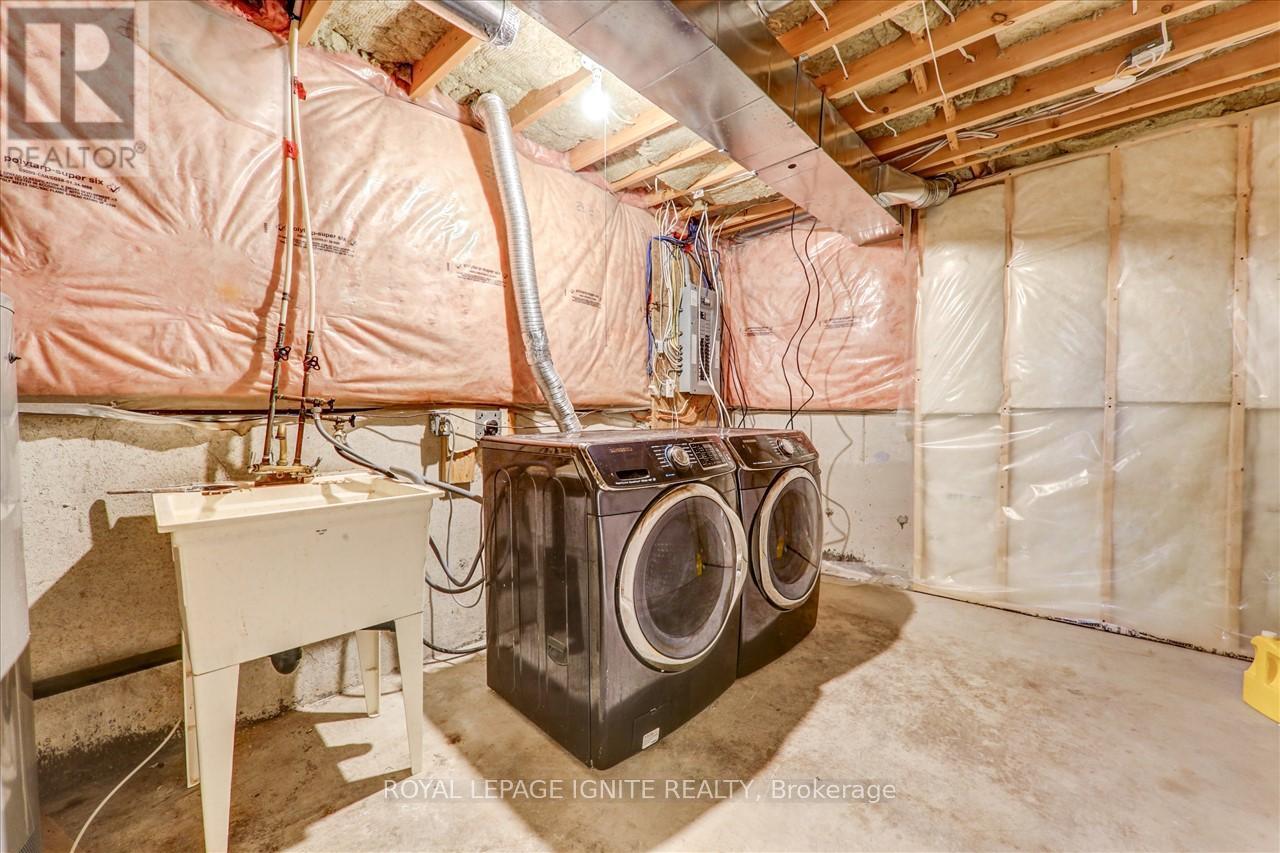4 Bedroom
3 Bathroom
Fireplace
Central Air Conditioning
Forced Air
$3,000 Monthly
Ideal Location! Stunning and Sophisticated Family Home with 3+1 Bedrooms and 3 Bathrooms ,plus a Fully Finished Basement for Added Space. The Eat-In Kitchen boasts a Stylish Backsplash and High-End Stainless Steel Appliances. Gorgeous Hardwood Flooring flows throughout, complemented by an elegant Oak Staircase. The Inviting Family Room features a Cozy Gas Fireplace. The Generous Master Suite offers a Luxurious 5-Piece EnSuite and a Walk-In Closet. Enjoy the Private Fenced Backyard with a Garden Shed and No Rear Neighbors! Available on JANUARTY 1 ,2025100% utility by tenants. **** EXTRAS **** S/S Fridge, Stove, Dishwasher, Microwave and Washer & Dryer (id:34792)
Property Details
|
MLS® Number
|
E11824151 |
|
Property Type
|
Single Family |
|
Community Name
|
Northeast Ajax |
|
Parking Space Total
|
3 |
Building
|
Bathroom Total
|
3 |
|
Bedrooms Above Ground
|
3 |
|
Bedrooms Below Ground
|
1 |
|
Bedrooms Total
|
4 |
|
Basement Development
|
Finished |
|
Basement Type
|
N/a (finished) |
|
Construction Style Attachment
|
Semi-detached |
|
Cooling Type
|
Central Air Conditioning |
|
Exterior Finish
|
Brick |
|
Fireplace Present
|
Yes |
|
Flooring Type
|
Hardwood, Ceramic, Laminate |
|
Foundation Type
|
Concrete |
|
Half Bath Total
|
1 |
|
Heating Fuel
|
Natural Gas |
|
Heating Type
|
Forced Air |
|
Stories Total
|
2 |
|
Type
|
House |
|
Utility Water
|
Municipal Water |
Parking
Land
|
Acreage
|
No |
|
Sewer
|
Sanitary Sewer |
Rooms
| Level |
Type |
Length |
Width |
Dimensions |
|
Second Level |
Primary Bedroom |
5.46 m |
3.41 m |
5.46 m x 3.41 m |
|
Second Level |
Bedroom 2 |
3.38 m |
2.77 m |
3.38 m x 2.77 m |
|
Second Level |
Bedroom 3 |
3.93 m |
3.01 m |
3.93 m x 3.01 m |
|
Second Level |
Den |
2.07 m |
1.83 m |
2.07 m x 1.83 m |
|
Basement |
Recreational, Games Room |
|
|
Measurements not available |
|
Main Level |
Living Room |
4.02 m |
3.23 m |
4.02 m x 3.23 m |
|
Main Level |
Dining Room |
5.24 m |
2.83 m |
5.24 m x 2.83 m |
|
Main Level |
Kitchen |
5.24 m |
2.83 m |
5.24 m x 2.83 m |
|
Main Level |
Family Room |
4.24 m |
3.38 m |
4.24 m x 3.38 m |
https://www.realtor.ca/real-estate/27702936/32-tansley-crescent-ajax-northeast-ajax-northeast-ajax




































