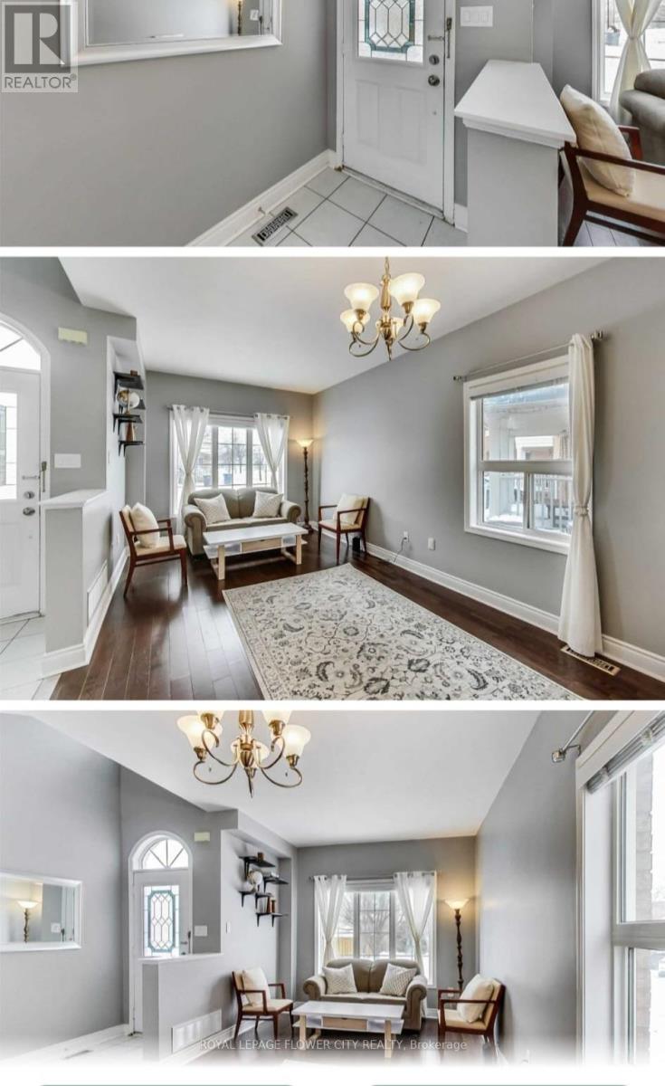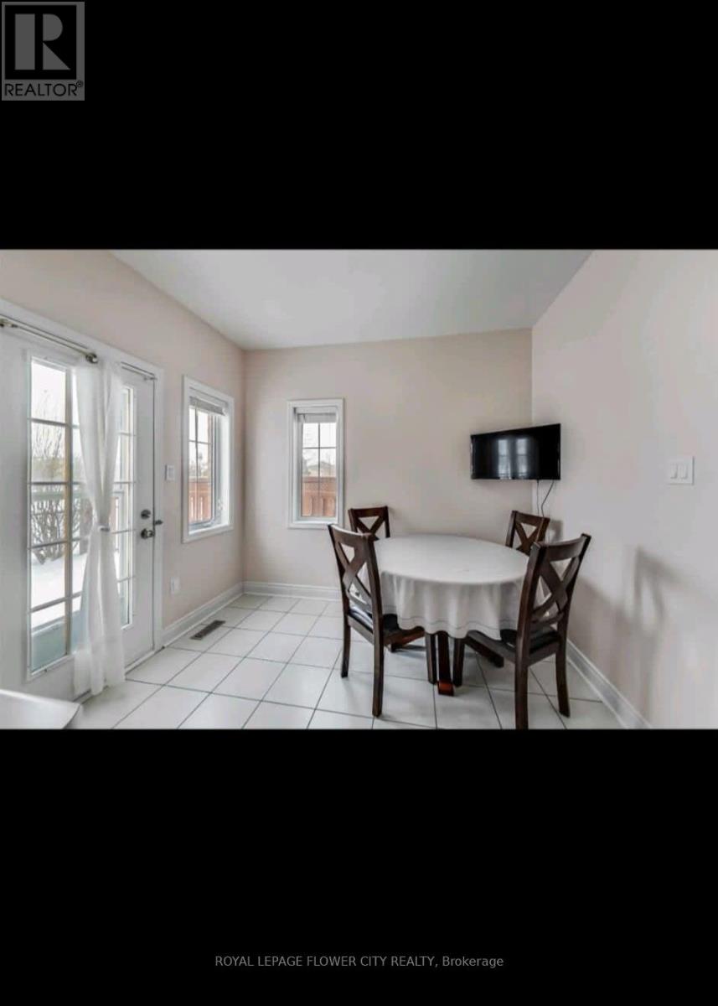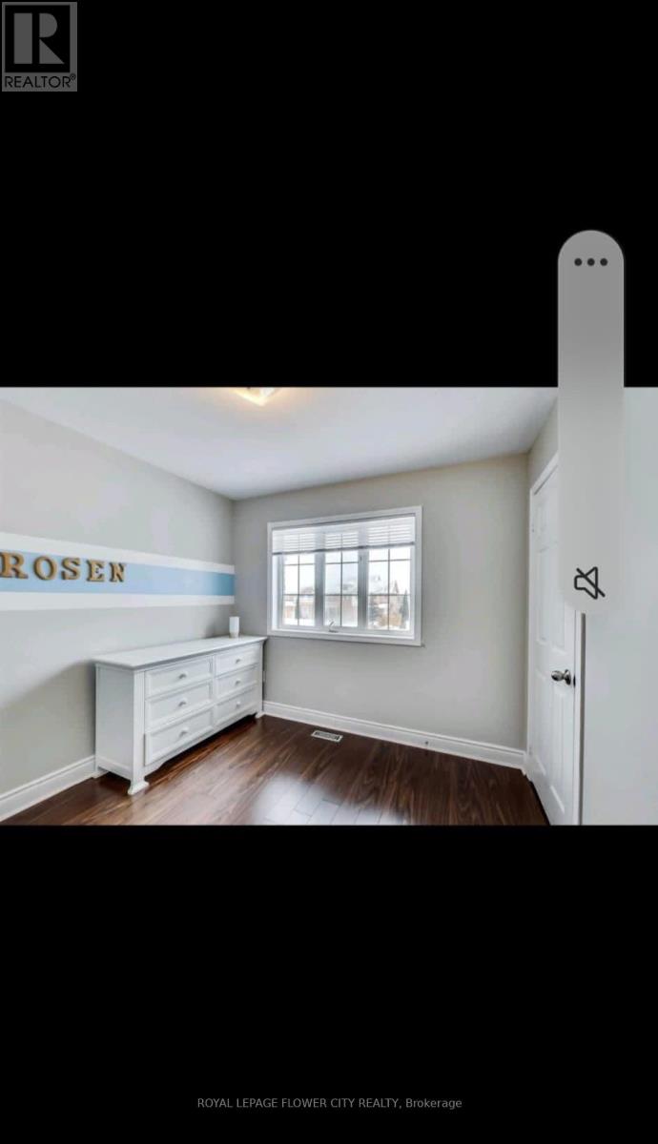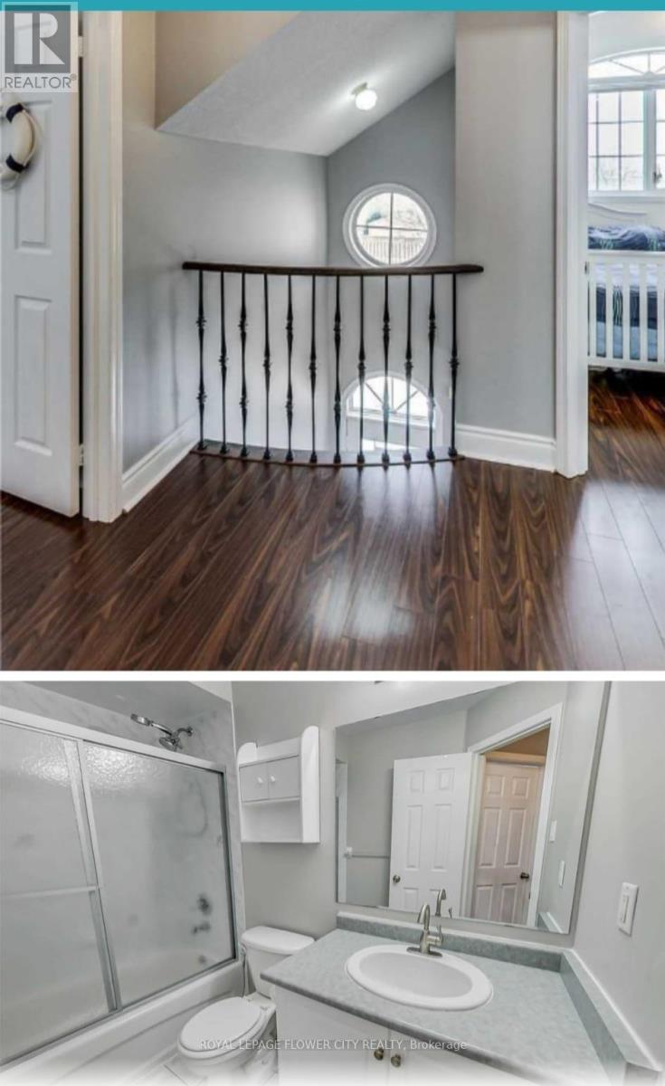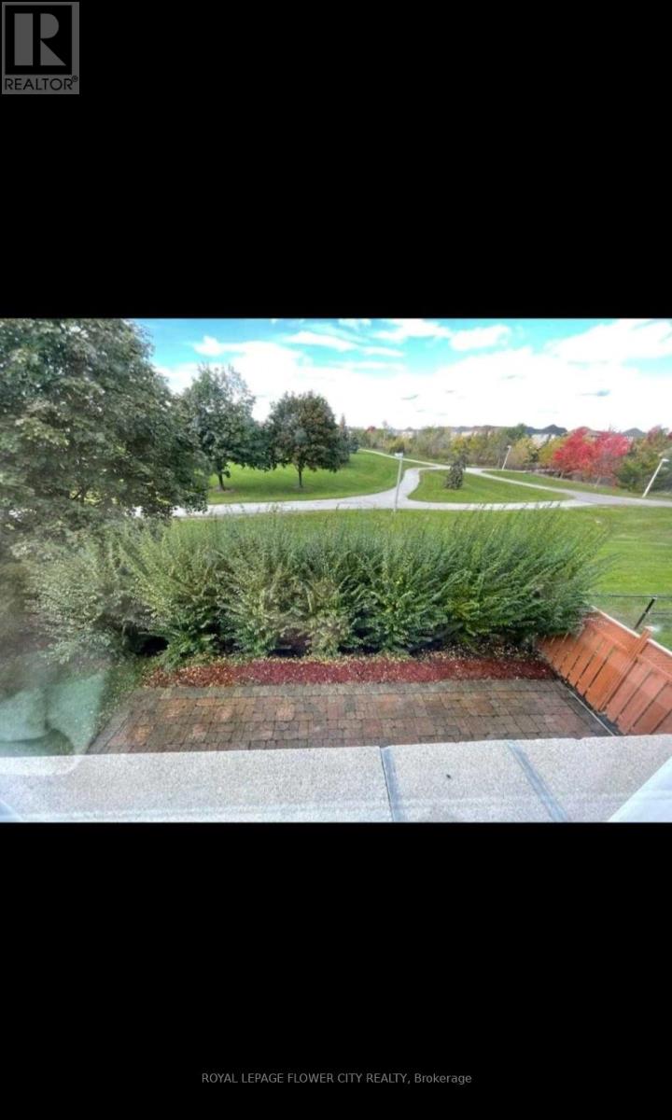(855) 500-SOLD
Info@SearchRealty.ca
32 Starfish Court Home For Sale Brampton (Sandringham-Wellington), Ontario L6R 2R5
W11889961
Instantly Display All Photos
Complete this form to instantly display all photos and information. View as many properties as you wish.
4 Bedroom
4 Bathroom
Central Air Conditioning
Forced Air
$3,800 Monthly
*Location* Top School District & A Wonderful Family Neighborhood! Pride Of Ownership Through-Out, Spacious Sun Filled Rooms, Walk-Out From Eat In Kitchen To Fully Fenced And Private Back Yard (Backs On To A Park) 3 Bedrooms, 4 Baths, Finished Basement With Built In Bar, Office, And 2 Piece En-suite. Close To Schools, Shopping And Highways, Close To Places Of Worship. House W/O Basement is Available For $3400/month (id:34792)
Property Details
| MLS® Number | W11889961 |
| Property Type | Single Family |
| Community Name | Sandringham-Wellington |
| Parking Space Total | 2 |
Building
| Bathroom Total | 4 |
| Bedrooms Above Ground | 3 |
| Bedrooms Below Ground | 1 |
| Bedrooms Total | 4 |
| Basement Development | Finished |
| Basement Type | N/a (finished) |
| Construction Style Attachment | Semi-detached |
| Cooling Type | Central Air Conditioning |
| Exterior Finish | Brick |
| Foundation Type | Concrete |
| Half Bath Total | 2 |
| Heating Fuel | Natural Gas |
| Heating Type | Forced Air |
| Stories Total | 2 |
| Type | House |
| Utility Water | Municipal Water |
Parking
| Attached Garage |
Land
| Acreage | No |
| Sewer | Sanitary Sewer |
Rooms
| Level | Type | Length | Width | Dimensions |
|---|---|---|---|---|
| Second Level | Primary Bedroom | 4.49 m | 2.99 m | 4.49 m x 2.99 m |
| Second Level | Bedroom 2 | 2.89 m | 2.99 m | 2.89 m x 2.99 m |
| Second Level | Bedroom 3 | 2.99 m | 2.7 m | 2.99 m x 2.7 m |
| Basement | Recreational, Games Room | 4.99 m | 2.89 m | 4.99 m x 2.89 m |
| Basement | Office | 2.2 m | 2.49 m | 2.2 m x 2.49 m |
| Ground Level | Living Room | 5.8 m | 2.89 m | 5.8 m x 2.89 m |
| Ground Level | Kitchen | 5.3 m | 2.99 m | 5.3 m x 2.99 m |



