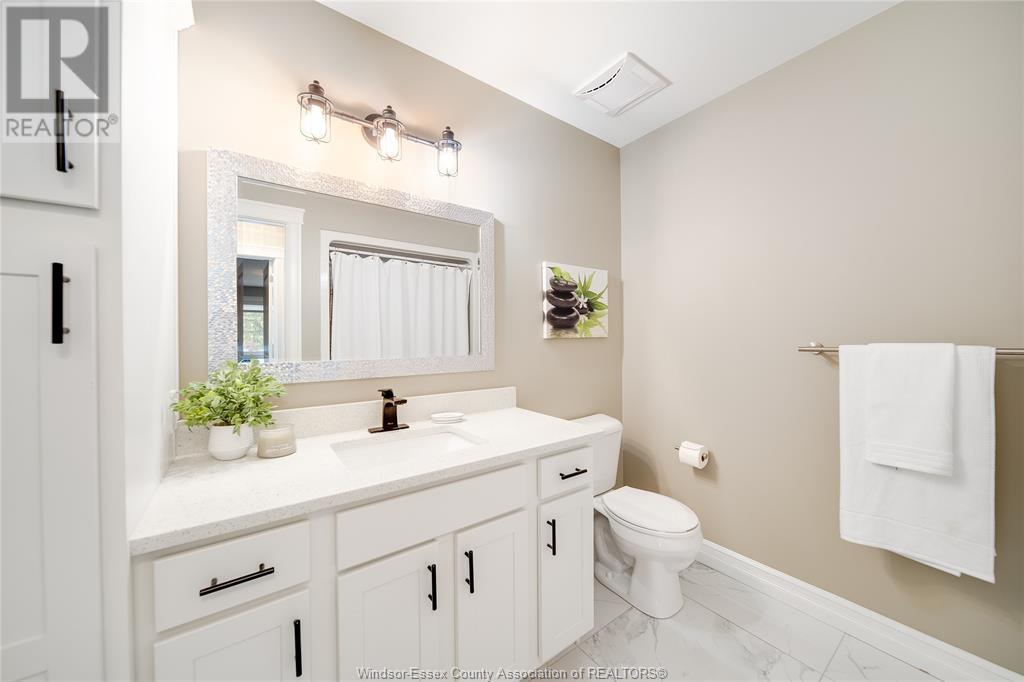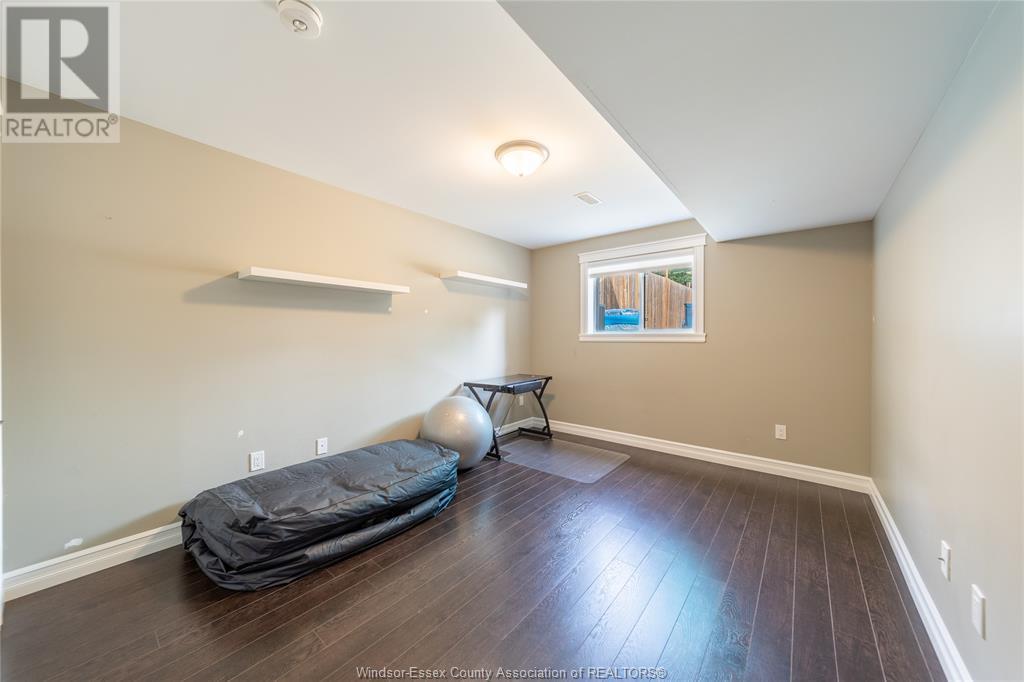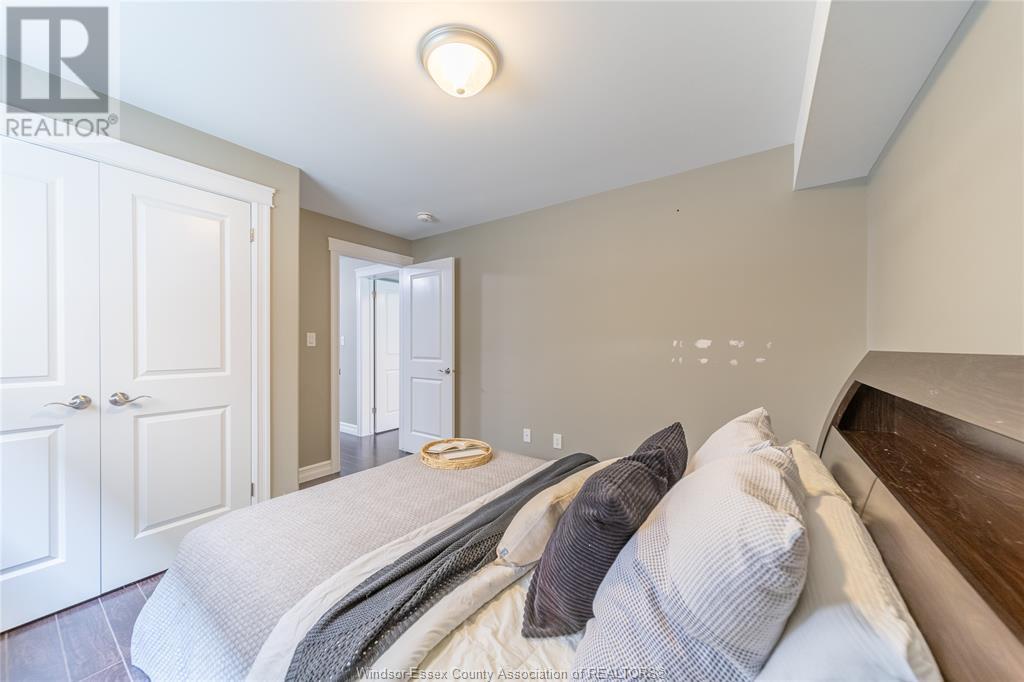4 Bedroom
3 Bathroom
Raised Ranch W/ Bonus Room
Above Ground Pool
Central Air Conditioning
Forced Air, Furnace
Waterfront Nearby
Landscaped
$590,000
Welcome to this immaculately maintained raised ranch w/ primary bonus room. Offering 2+2 bdrms, 3 baths, 1.5 car garage and located just minutes from downtown Amherstburg. The main level boasts an open-concept living/Dining and a modern kitchen with granite countertops & stainless steel appliances. A convenient eating island and lots of storage space. Versatile bdrm w/ walk-in closet & a 4PC bath. Upstairs, the spacious primary bdrm includes a walk-in closet and a stylish 3 PC ensuite. Fully finished basement includes a family room, two bdrms, another bath & laundry. Fully fenced backyard provides complete privacy and relaxation with no rear neighbours, an above ground Pool, and a cozy sundeck with ample space for your lounge chairs. Come see this beauty today and make it your own! (id:34792)
Property Details
|
MLS® Number
|
24027946 |
|
Property Type
|
Single Family |
|
Features
|
Double Width Or More Driveway, Finished Driveway, Front Driveway |
|
Pool Type
|
Above Ground Pool |
|
Water Front Type
|
Waterfront Nearby |
Building
|
Bathroom Total
|
3 |
|
Bedrooms Above Ground
|
2 |
|
Bedrooms Below Ground
|
2 |
|
Bedrooms Total
|
4 |
|
Appliances
|
Dishwasher, Dryer, Refrigerator, Stove, Washer |
|
Architectural Style
|
Raised Ranch W/ Bonus Room |
|
Constructed Date
|
2018 |
|
Construction Style Attachment
|
Semi-detached |
|
Cooling Type
|
Central Air Conditioning |
|
Exterior Finish
|
Aluminum/vinyl, Brick |
|
Flooring Type
|
Ceramic/porcelain, Hardwood |
|
Foundation Type
|
Concrete |
|
Heating Fuel
|
Natural Gas |
|
Heating Type
|
Forced Air, Furnace |
|
Type
|
House |
Parking
Land
|
Acreage
|
No |
|
Fence Type
|
Fence |
|
Landscape Features
|
Landscaped |
|
Size Irregular
|
27.61x111.83 |
|
Size Total Text
|
27.61x111.83 |
|
Zoning Description
|
Res |
Rooms
| Level |
Type |
Length |
Width |
Dimensions |
|
Second Level |
3pc Ensuite Bath |
|
|
Measurements not available |
|
Second Level |
Primary Bedroom |
|
|
Measurements not available |
|
Basement |
4pc Bathroom |
|
|
Measurements not available |
|
Basement |
Laundry Room |
|
|
Measurements not available |
|
Basement |
Family Room |
|
|
Measurements not available |
|
Basement |
Bedroom |
|
|
Measurements not available |
|
Basement |
Bedroom |
|
|
Measurements not available |
|
Basement |
Utility Room |
|
|
Measurements not available |
|
Basement |
Storage |
|
|
Measurements not available |
|
Main Level |
4pc Bathroom |
|
|
Measurements not available |
|
Main Level |
Bedroom |
|
|
Measurements not available |
|
Main Level |
Kitchen |
|
|
Measurements not available |
|
Main Level |
Eating Area |
|
|
Measurements not available |
|
Main Level |
Living Room |
|
|
Measurements not available |
|
Main Level |
Foyer |
|
|
Measurements not available |
https://www.realtor.ca/real-estate/27664329/32-shaw-drive-amherstburg



































