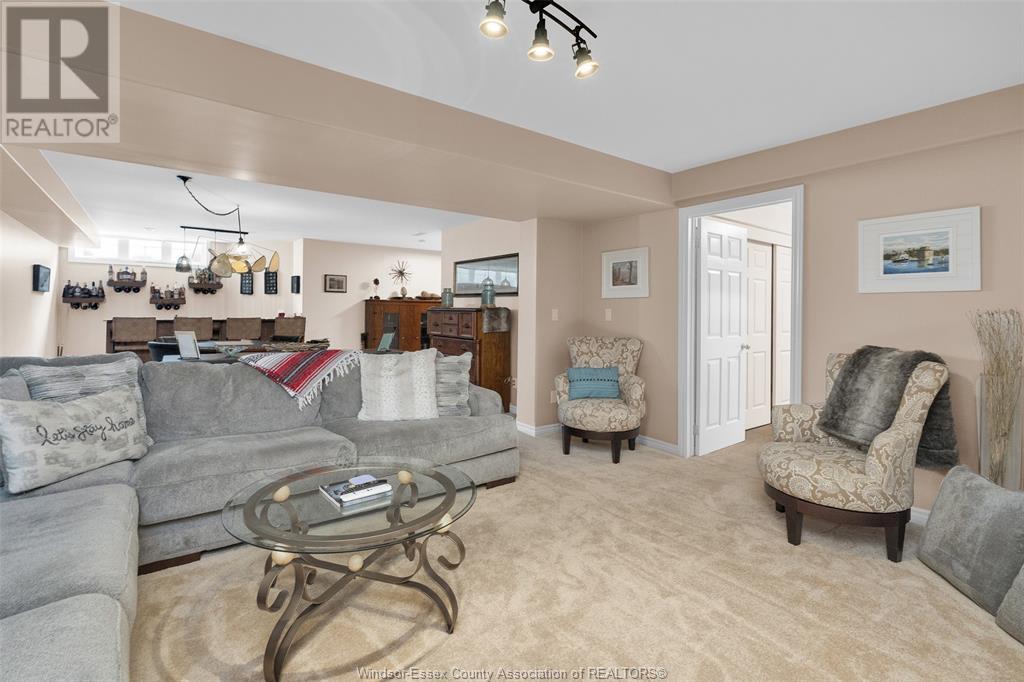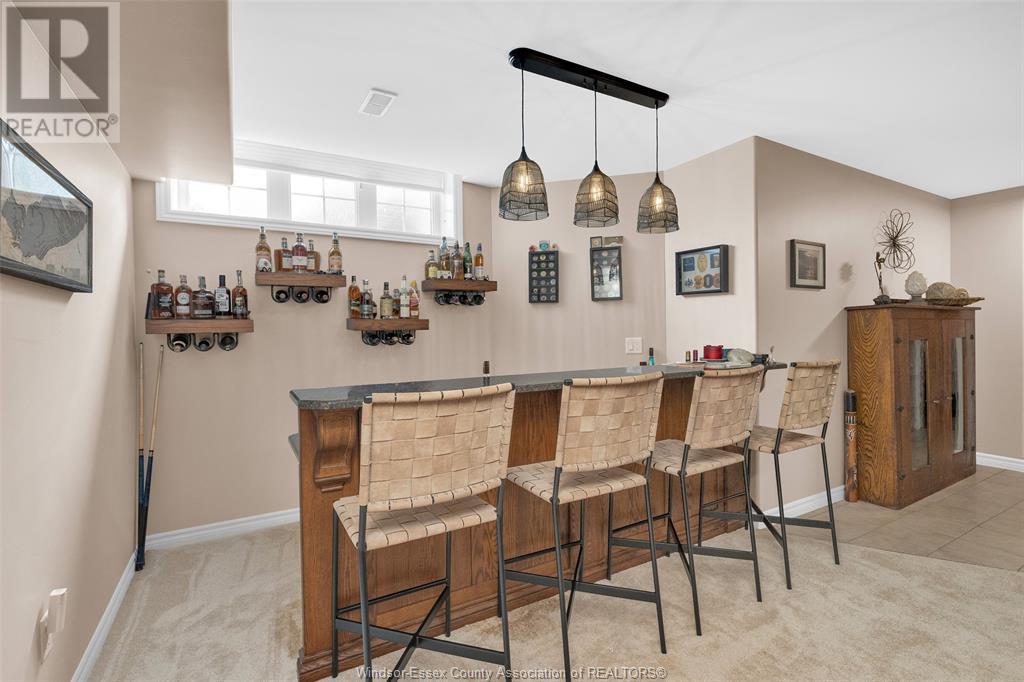3 Bedroom
3 Bathroom
Ranch
Fireplace
Central Air Conditioning
Forced Air, Heat Recovery Ventilation (Hrv)
Waterfront Nearby
Landscaped
$649,900
Welcome to 32 Robson Rd #2. Nothing to do but move into this maintenance free living steps away from Seacliffe Park/Beach/Marina. This updated executive ranch townhouse condo has 3 bedrooms and 3 full bathrooms. The large Primary bedroom has his/her closets and a full ensuite bath. Main floor has hardwood, gas fireplace, updated Kitchen with island, high vaulted ceilings, and main floor laundry. The basement is perfect for entertaining guest with plenty of room, 3 piece bath, bar and gas fireplace. Home also boast private patio area, lots of storage, double garage, and built ins. (id:34792)
Property Details
|
MLS® Number
|
24023633 |
|
Property Type
|
Single Family |
|
Features
|
Double Width Or More Driveway, Finished Driveway |
|
Water Front Type
|
Waterfront Nearby |
Building
|
Bathroom Total
|
3 |
|
Bedrooms Above Ground
|
2 |
|
Bedrooms Below Ground
|
1 |
|
Bedrooms Total
|
3 |
|
Appliances
|
Dishwasher, Dryer, Microwave, Refrigerator, Stove, Washer |
|
Architectural Style
|
Ranch |
|
Constructed Date
|
2005 |
|
Construction Style Attachment
|
Attached |
|
Cooling Type
|
Central Air Conditioning |
|
Exterior Finish
|
Brick |
|
Fireplace Fuel
|
Gas |
|
Fireplace Present
|
Yes |
|
Fireplace Type
|
Insert |
|
Flooring Type
|
Carpeted, Ceramic/porcelain, Hardwood |
|
Foundation Type
|
Concrete |
|
Heating Fuel
|
Natural Gas |
|
Heating Type
|
Forced Air, Heat Recovery Ventilation (hrv) |
|
Stories Total
|
1 |
|
Type
|
Row / Townhouse |
Parking
Land
|
Acreage
|
No |
|
Landscape Features
|
Landscaped |
|
Size Irregular
|
0x |
|
Size Total Text
|
0x |
|
Zoning Description
|
Res |
Rooms
| Level |
Type |
Length |
Width |
Dimensions |
|
Lower Level |
Laundry Room |
|
|
Measurements not available |
|
Lower Level |
Utility Room |
|
|
Measurements not available |
|
Lower Level |
3pc Bathroom |
|
|
Measurements not available |
|
Lower Level |
Family Room/fireplace |
|
|
Measurements not available |
|
Lower Level |
Bedroom |
|
|
Measurements not available |
|
Main Level |
Laundry Room |
|
|
Measurements not available |
|
Main Level |
4pc Bathroom |
|
|
Measurements not available |
|
Main Level |
Bedroom |
|
|
Measurements not available |
|
Main Level |
Foyer |
|
|
Measurements not available |
|
Main Level |
4pc Ensuite Bath |
|
|
Measurements not available |
|
Main Level |
Primary Bedroom |
|
|
Measurements not available |
|
Main Level |
Living Room/fireplace |
|
|
Measurements not available |
|
Main Level |
Eating Area |
|
|
Measurements not available |
|
Main Level |
Kitchen |
|
|
Measurements not available |
https://www.realtor.ca/real-estate/27491471/32-robson-road-unit-2-leamington









































