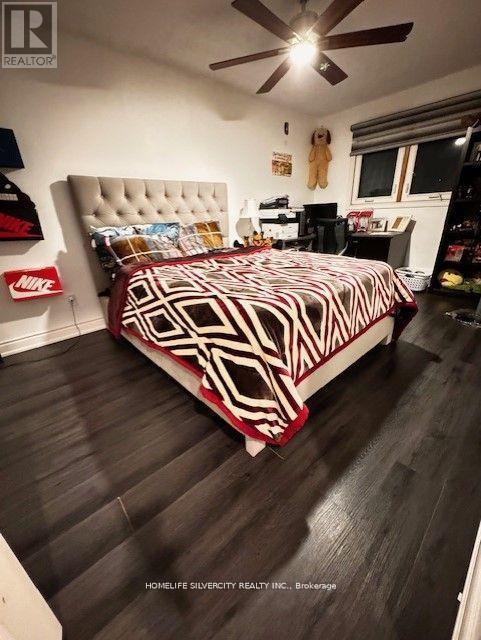(855) 500-SOLD
Info@SearchRealty.ca
32 Oaklea Boulevard Home For Sale Brampton (Fletcher's Creek South), Ontario L6Y 4G5
W11889528
Instantly Display All Photos
Complete this form to instantly display all photos and information. View as many properties as you wish.
6 Bedroom
4 Bathroom
Central Air Conditioning
$1,399,000
Prime location, most Desirable area. New city-approved basement apartment with w/o Entrance. An Absolutely Stunning Spacious 4Bedrms Detached House .no House at the back. Newly Renovated, all new washrooms. New kitchen with granite.no carpets new AC, new furnace. **** EXTRAS **** All elf's 3 fridges,2 stoves, washer and dryer. Central A/c furnace. Tankless Hotwater is on the Rental agreement buyer has to assume. The (id:34792)
Property Details
| MLS® Number | W11889528 |
| Property Type | Single Family |
| Community Name | Fletcher's Creek South |
| Features | Carpet Free |
| Parking Space Total | 7 |
Building
| Bathroom Total | 4 |
| Bedrooms Above Ground | 4 |
| Bedrooms Below Ground | 2 |
| Bedrooms Total | 6 |
| Basement Features | Apartment In Basement |
| Basement Type | N/a |
| Construction Style Attachment | Detached |
| Cooling Type | Central Air Conditioning |
| Exterior Finish | Brick |
| Flooring Type | Laminate, Tile, Vinyl |
| Foundation Type | Brick |
| Half Bath Total | 1 |
| Stories Total | 2 |
| Type | House |
| Utility Water | Municipal Water |
Parking
| Attached Garage |
Land
| Acreage | No |
| Sewer | Sanitary Sewer |
| Size Depth | 109 Ft ,10 In |
| Size Frontage | 45 Ft |
| Size Irregular | 45 X 109.91 Ft |
| Size Total Text | 45 X 109.91 Ft |
Rooms
| Level | Type | Length | Width | Dimensions |
|---|---|---|---|---|
| Second Level | Primary Bedroom | 5.55 m | 3.65 m | 5.55 m x 3.65 m |
| Second Level | Bedroom | 4.39 m | 3.09 m | 4.39 m x 3.09 m |
| Second Level | Bedroom | 4.88 m | 3.09 m | 4.88 m x 3.09 m |
| Second Level | Bedroom | 3.65 m | 3.09 m | 3.65 m x 3.09 m |
| Basement | Kitchen | Measurements not available | ||
| Basement | Bedroom | Measurements not available | ||
| Basement | Bedroom | Measurements not available | ||
| Main Level | Living Room | 4.74 m | 3.22 m | 4.74 m x 3.22 m |
| Main Level | Family Room | 5.18 m | 3.35 m | 5.18 m x 3.35 m |
| Main Level | Kitchen | 4.37 m | 3.02 m | 4.37 m x 3.02 m |
| Main Level | Dining Room | 6.01 m | 3.35 m | 6.01 m x 3.35 m |


























