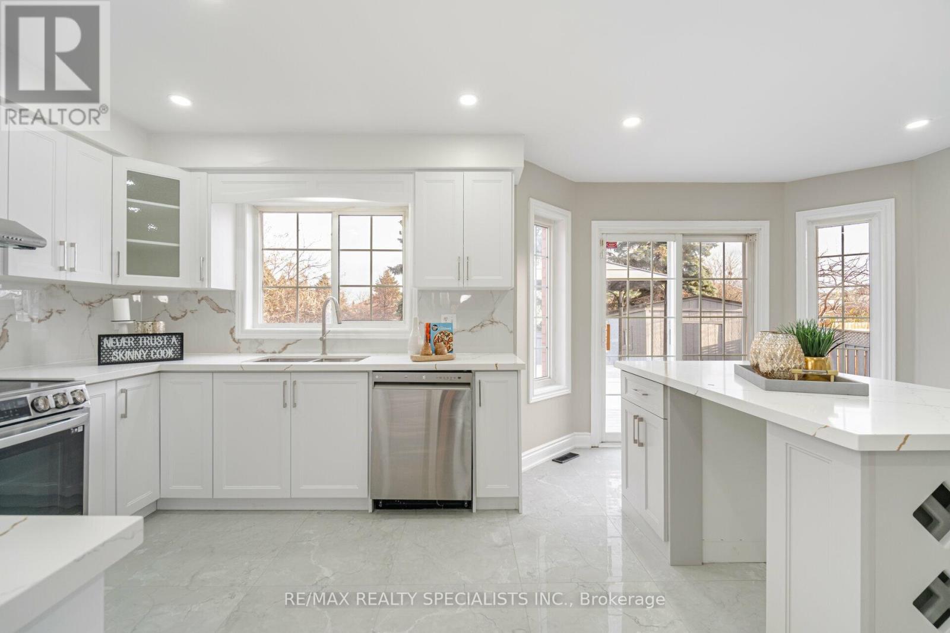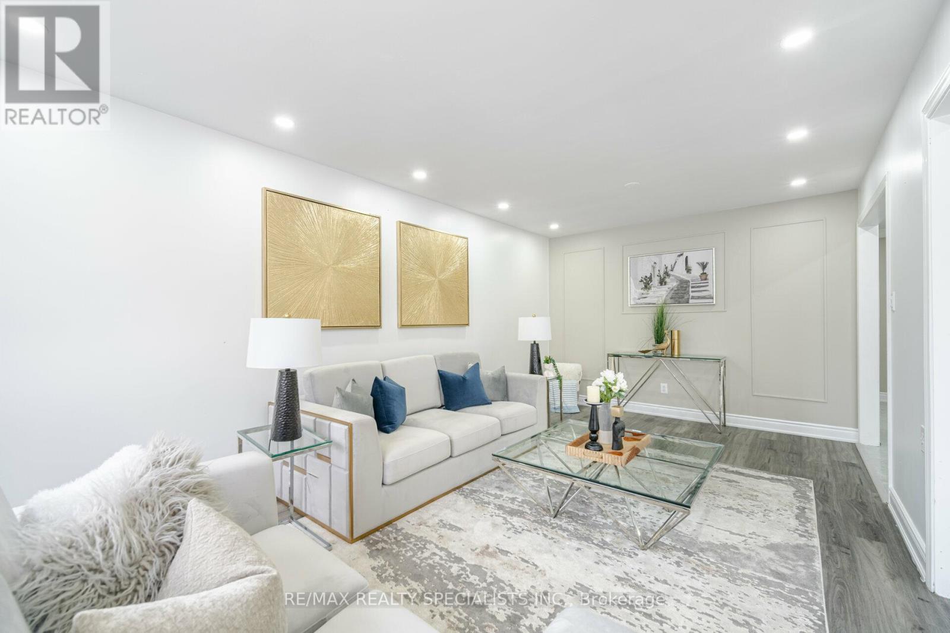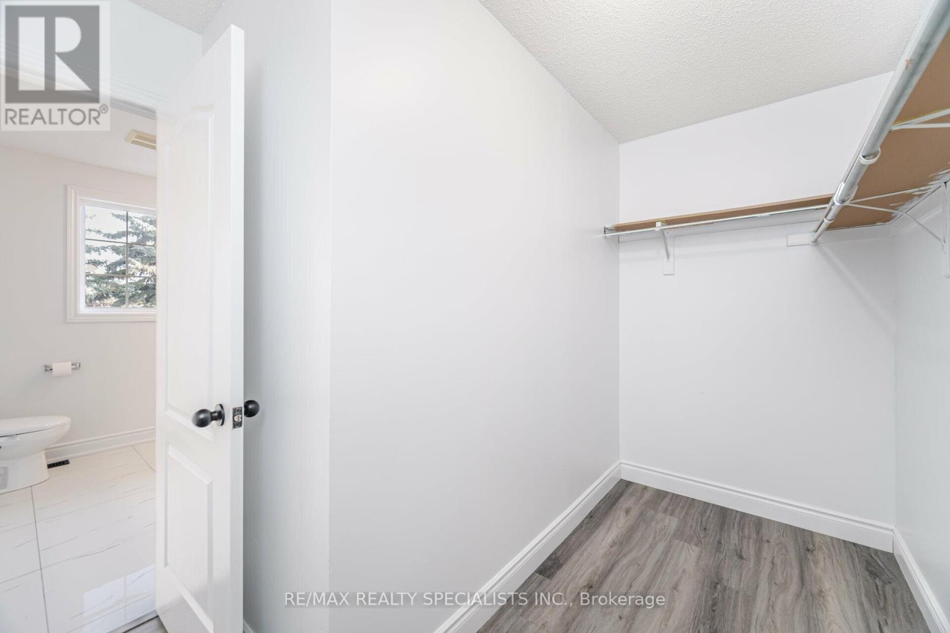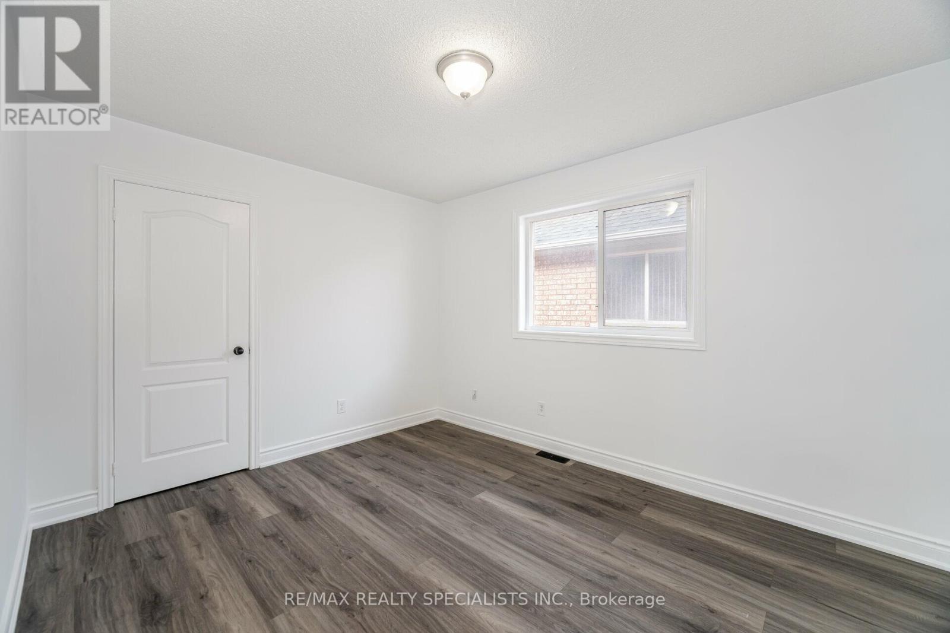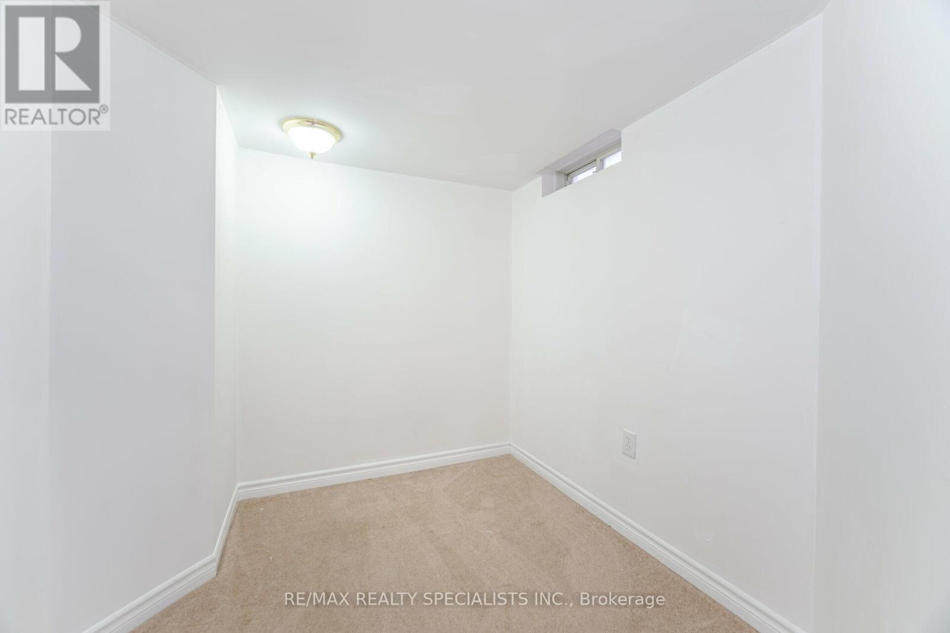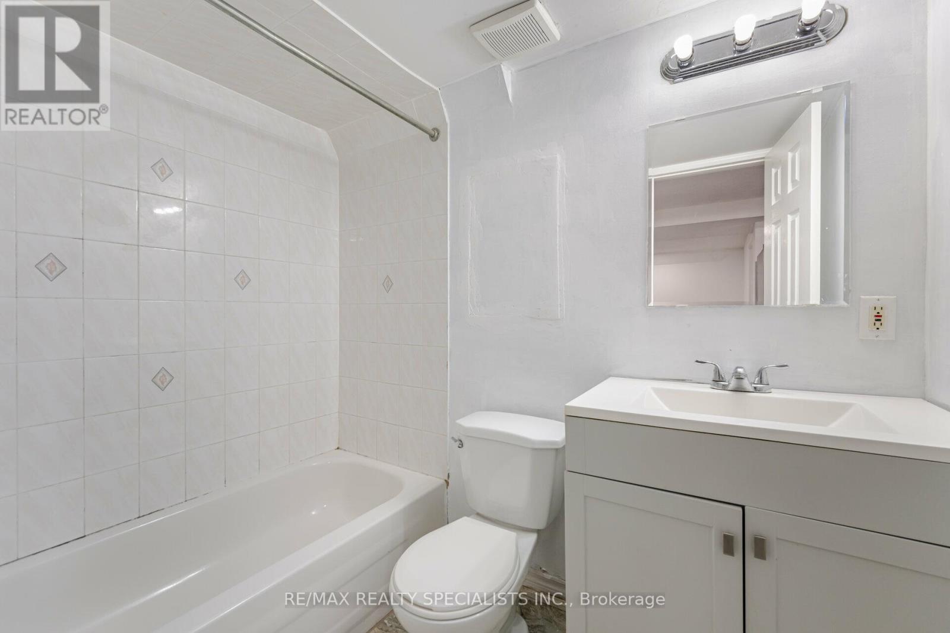7 Bedroom
5 Bathroom
Fireplace
Central Air Conditioning
Forced Air
$1,389,000
Discover a beautifully upgraded 4+ bedroom, 5-bathroom jewel in Brampton's prestigious Sandringham-Wellington area. Every inch of this home showcases meticulous renovations, with a kitchen that delights featuring built-in appliances, quartz countertops, and a stylish backsplash. Enjoy versatile living spaces with separate living, dining, and family rooms. This home has a double-door entry, a double car garage, and a huge driveway with 4+ car parking. Pot lights throughout add a modern charm, and the finished basement apartment, complete with 3 bedrooms, a full bathroom, kitchen, and living space, offers an excellent income-generating opportunity. Located close to Highway 410, Trinity Common, schools, hospitals, parks, and more, this home epitomizes convenience and luxury. Move in and experience the best of Brampton living! (id:34792)
Property Details
|
MLS® Number
|
W11894174 |
|
Property Type
|
Single Family |
|
Community Name
|
Sandringham-Wellington |
|
Amenities Near By
|
Park, Schools |
|
Community Features
|
Community Centre |
|
Parking Space Total
|
6 |
Building
|
Bathroom Total
|
5 |
|
Bedrooms Above Ground
|
4 |
|
Bedrooms Below Ground
|
3 |
|
Bedrooms Total
|
7 |
|
Appliances
|
Central Vacuum, Dryer, Refrigerator, Stove, Washer |
|
Basement Development
|
Finished |
|
Basement Features
|
Separate Entrance |
|
Basement Type
|
N/a (finished) |
|
Construction Style Attachment
|
Detached |
|
Cooling Type
|
Central Air Conditioning |
|
Exterior Finish
|
Brick |
|
Fireplace Present
|
Yes |
|
Foundation Type
|
Concrete |
|
Half Bath Total
|
2 |
|
Heating Fuel
|
Natural Gas |
|
Heating Type
|
Forced Air |
|
Stories Total
|
2 |
|
Type
|
House |
|
Utility Water
|
Municipal Water |
Parking
Land
|
Acreage
|
No |
|
Land Amenities
|
Park, Schools |
|
Sewer
|
Sanitary Sewer |
|
Size Depth
|
117 Ft ,10 In |
|
Size Frontage
|
42 Ft ,11 In |
|
Size Irregular
|
42.98 X 117.88 Ft |
|
Size Total Text
|
42.98 X 117.88 Ft |
Rooms
| Level |
Type |
Length |
Width |
Dimensions |
|
Second Level |
Primary Bedroom |
6.2 m |
4 m |
6.2 m x 4 m |
|
Second Level |
Bedroom 2 |
4 m |
3.36 m |
4 m x 3.36 m |
|
Second Level |
Bedroom 3 |
3.81 m |
3.36 m |
3.81 m x 3.36 m |
|
Second Level |
Bedroom 4 |
3.56 m |
3.36 m |
3.56 m x 3.36 m |
|
Basement |
Bedroom 5 |
4.5 m |
3.7 m |
4.5 m x 3.7 m |
|
Basement |
Bedroom |
|
|
Measurements not available |
|
Main Level |
Living Room |
4.28 m |
3.36 m |
4.28 m x 3.36 m |
|
Main Level |
Dining Room |
4 m |
3.36 m |
4 m x 3.36 m |
|
Main Level |
Family Room |
6.1 m |
3.5 m |
6.1 m x 3.5 m |
|
Main Level |
Kitchen |
3.38 m |
3.38 m |
3.38 m x 3.38 m |
|
Main Level |
Eating Area |
4.88 m |
3.5 m |
4.88 m x 3.5 m |
|
Main Level |
Laundry Room |
3.55 m |
2.45 m |
3.55 m x 2.45 m |
https://www.realtor.ca/real-estate/27740558/32-giza-crescent-brampton-sandringham-wellington-sandringham-wellington










