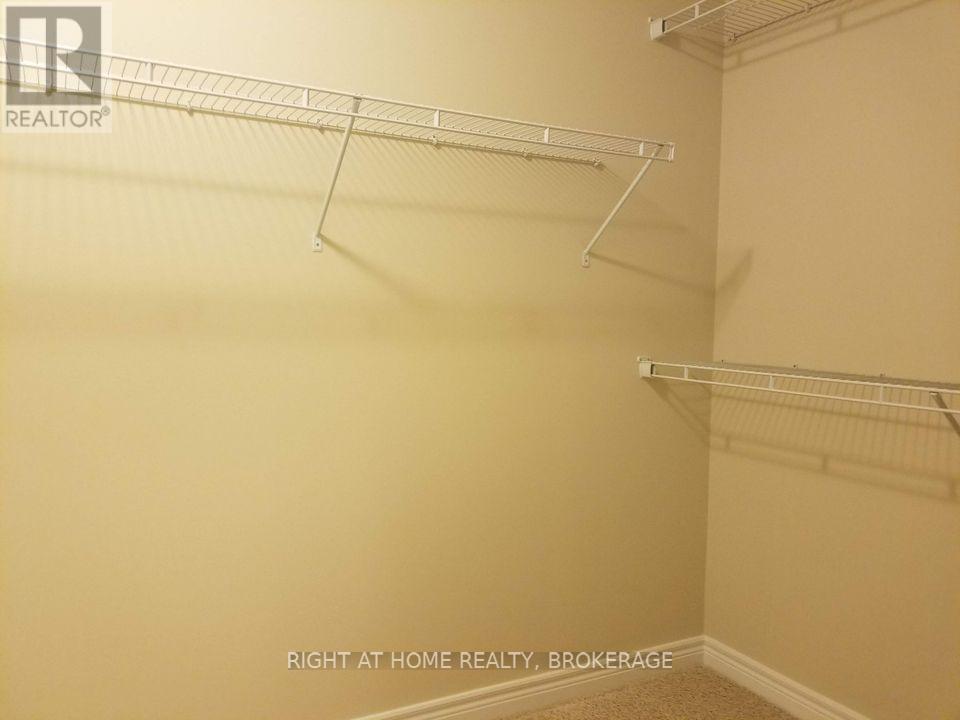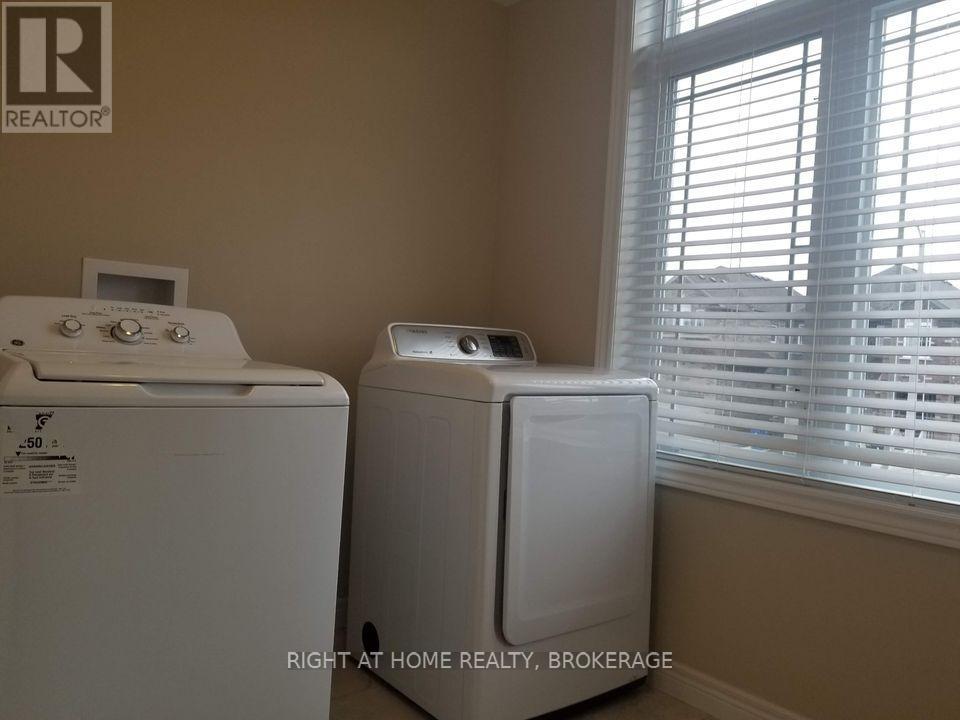3 Bedroom
3 Bathroom
Central Air Conditioning
Forced Air
$2,900 Monthly
Well-maintained Semi semi-detached house, close to Costco Large Semi-detached home (1810) sq ft, 6 yrs old with many upgrades above fusion homes standards located in a nice, friendly neighbourhood. The main floor includes a Living room with two large windows and a patio entrance, a kitchen with upgraded granite countertops, high-end appliances, an over-the-range microwave, a Nice dining area with a Large window and a 2pc powder room. Upgraded Oak Stairs with modern hand rails & 2nd Floor Large Laundry room. Master bedroom with 4 PC en-suite with frame-less glass shower and Walk-in closet. The two other bedrooms are generously sized, and another 4pc bathroom and 2nd-floor laundry are complete upstairs. One indoor Car Garage with remote opener with Entrance from home and one car parking pad. The basement is not included in the Rent. Tenant to Pay 70% of utilities (id:34792)
Property Details
|
MLS® Number
|
X11518775 |
|
Property Type
|
Single Family |
|
Community Name
|
West Willow Woods |
|
Parking Space Total
|
2 |
Building
|
Bathroom Total
|
3 |
|
Bedrooms Above Ground
|
3 |
|
Bedrooms Total
|
3 |
|
Construction Style Attachment
|
Semi-detached |
|
Cooling Type
|
Central Air Conditioning |
|
Exterior Finish
|
Brick Facing, Stone |
|
Foundation Type
|
Concrete |
|
Half Bath Total
|
1 |
|
Heating Fuel
|
Natural Gas |
|
Heating Type
|
Forced Air |
|
Stories Total
|
2 |
|
Type
|
House |
|
Utility Water
|
Municipal Water |
Parking
Land
|
Acreage
|
No |
|
Sewer
|
Sanitary Sewer |
|
Size Depth
|
106 Ft |
|
Size Frontage
|
24 Ft |
|
Size Irregular
|
24 X 106 Ft |
|
Size Total Text
|
24 X 106 Ft |
Rooms
| Level |
Type |
Length |
Width |
Dimensions |
|
Second Level |
Primary Bedroom |
5.48 m |
3.96 m |
5.48 m x 3.96 m |
|
Second Level |
Bedroom 2 |
3.05 m |
3.66 m |
3.05 m x 3.66 m |
|
Second Level |
Bedroom 3 |
3.05 m |
3.57 m |
3.05 m x 3.57 m |
|
Second Level |
Laundry Room |
2.74 m |
1.83 m |
2.74 m x 1.83 m |
|
Main Level |
Living Room |
5.8 m |
4 m |
5.8 m x 4 m |
|
Main Level |
Kitchen |
4 m |
2.5 m |
4 m x 2.5 m |
|
Main Level |
Dining Room |
4 m |
3.2 m |
4 m x 3.2 m |
|
Main Level |
Mud Room |
1.52 m |
1.52 m |
1.52 m x 1.52 m |
https://www.realtor.ca/real-estate/27694578/32-drone-crescent-guelph-west-willow-woods-west-willow-woods


























