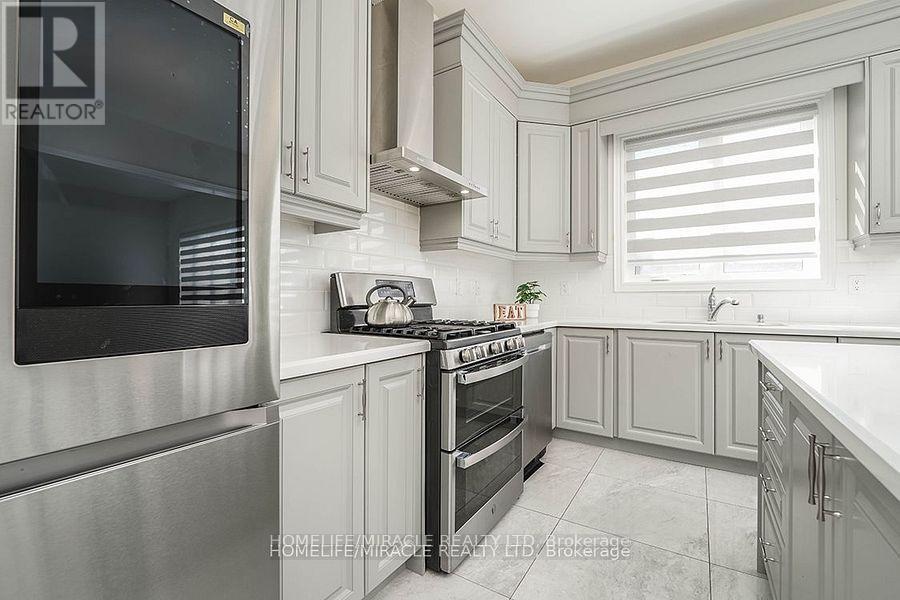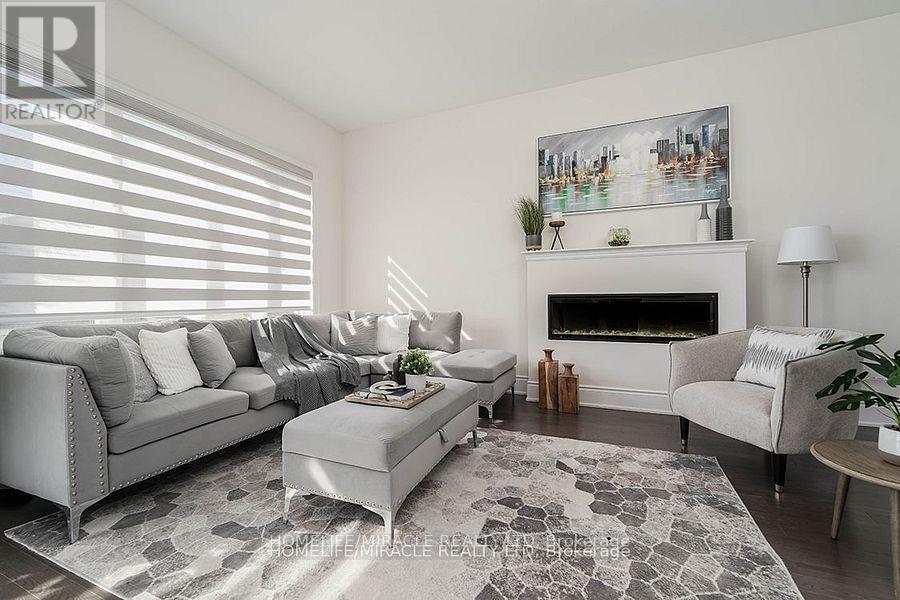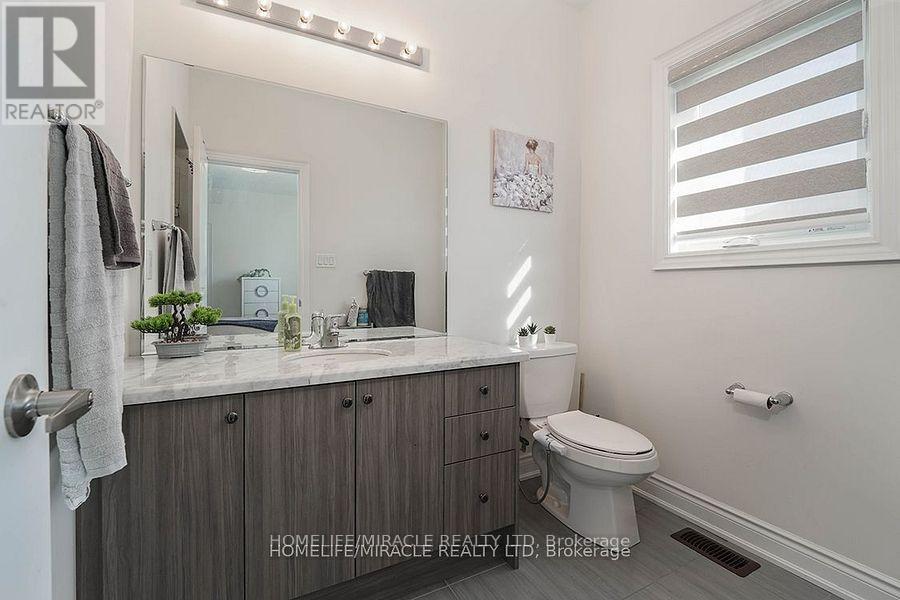4 Bedroom
4 Bathroom
Fireplace
Central Air Conditioning
Forced Air
$1,689,900
Experience luxury & craftsmanship, a must-see 2 year old 2910 Sq Ft luxury home on one-of-the largest pool size lots in Southfield. Step through the double door entry into a breathtaking open-to-above foyer, soaring 10-ft ceilings and 8-ft doors & upgraded tiles on main, creating a spacious & open ambiance. Home features rich hardwood flooring through out, large windows, spacious office, huge family RM w/fireplace, living RM & Dining RM, chef's dream kitchen with S/S appliances, Samsung smart fridge, gas stove, extended cabinets and quartz countertops throughout the home. 4-Bedrooms 4-washrooms 2-private ensuites walk-in closet second floor laundry creating perfect functional layout throughout the house. Unspoiled basement with legal separate entrance from the builder, offering customization potential for enjoyment, in-law suite or 2nd dwelling for extra income. Located across from park and school mins to HWY 410/Mayfield and new HWY 413. Don't miss the chance to call this executive home yours. **** EXTRAS **** Central vacuum, Pull-out kitchen vacuum, Complete Wi-Fi home, 200 amps electrical panel, Second-floor laundry is equipped with S/S top of line Electrolux Washer & Dryer and Zebra blinds through out the home. (id:34792)
Property Details
|
MLS® Number
|
W9511150 |
|
Property Type
|
Single Family |
|
Community Name
|
Rural Caledon |
|
Parking Space Total
|
6 |
Building
|
Bathroom Total
|
4 |
|
Bedrooms Above Ground
|
4 |
|
Bedrooms Total
|
4 |
|
Appliances
|
Dishwasher, Dryer, Refrigerator, Stove, Washer, Window Coverings |
|
Basement Development
|
Unfinished |
|
Basement Features
|
Separate Entrance |
|
Basement Type
|
N/a (unfinished) |
|
Construction Style Attachment
|
Detached |
|
Cooling Type
|
Central Air Conditioning |
|
Exterior Finish
|
Brick, Stone |
|
Fireplace Present
|
Yes |
|
Flooring Type
|
Hardwood, Tile |
|
Foundation Type
|
Concrete |
|
Half Bath Total
|
1 |
|
Heating Fuel
|
Natural Gas |
|
Heating Type
|
Forced Air |
|
Stories Total
|
2 |
|
Type
|
House |
|
Utility Water
|
Municipal Water |
Parking
Land
|
Acreage
|
No |
|
Sewer
|
Sanitary Sewer |
|
Size Depth
|
212 Ft ,11 In |
|
Size Frontage
|
39 Ft ,10 In |
|
Size Irregular
|
39.85 X 212.92 Ft ; 39.85ft. X 212.92ft. X 172.04ft. X 82.93 |
|
Size Total Text
|
39.85 X 212.92 Ft ; 39.85ft. X 212.92ft. X 172.04ft. X 82.93 |
Rooms
| Level |
Type |
Length |
Width |
Dimensions |
|
Second Level |
Primary Bedroom |
6.52 m |
5.18 m |
6.52 m x 5.18 m |
|
Second Level |
Bedroom 2 |
4.15 m |
3.35 m |
4.15 m x 3.35 m |
|
Second Level |
Bedroom 3 |
4.84 m |
4.08 m |
4.84 m x 4.08 m |
|
Second Level |
Bedroom 4 |
3.35 m |
2.74 m |
3.35 m x 2.74 m |
|
Second Level |
Media |
|
|
Measurements not available |
|
Second Level |
Laundry Room |
|
|
Measurements not available |
|
Main Level |
Living Room |
6.1 m |
3.35 m |
6.1 m x 3.35 m |
|
Main Level |
Family Room |
6.52 m |
3.47 m |
6.52 m x 3.47 m |
|
Main Level |
Kitchen |
4.02 m |
5.1 m |
4.02 m x 5.1 m |
|
Main Level |
Office |
3.66 m |
2.87 m |
3.66 m x 2.87 m |
https://www.realtor.ca/real-estate/27581665/32-dotchson-avenue-caledon-rural-caledon











































