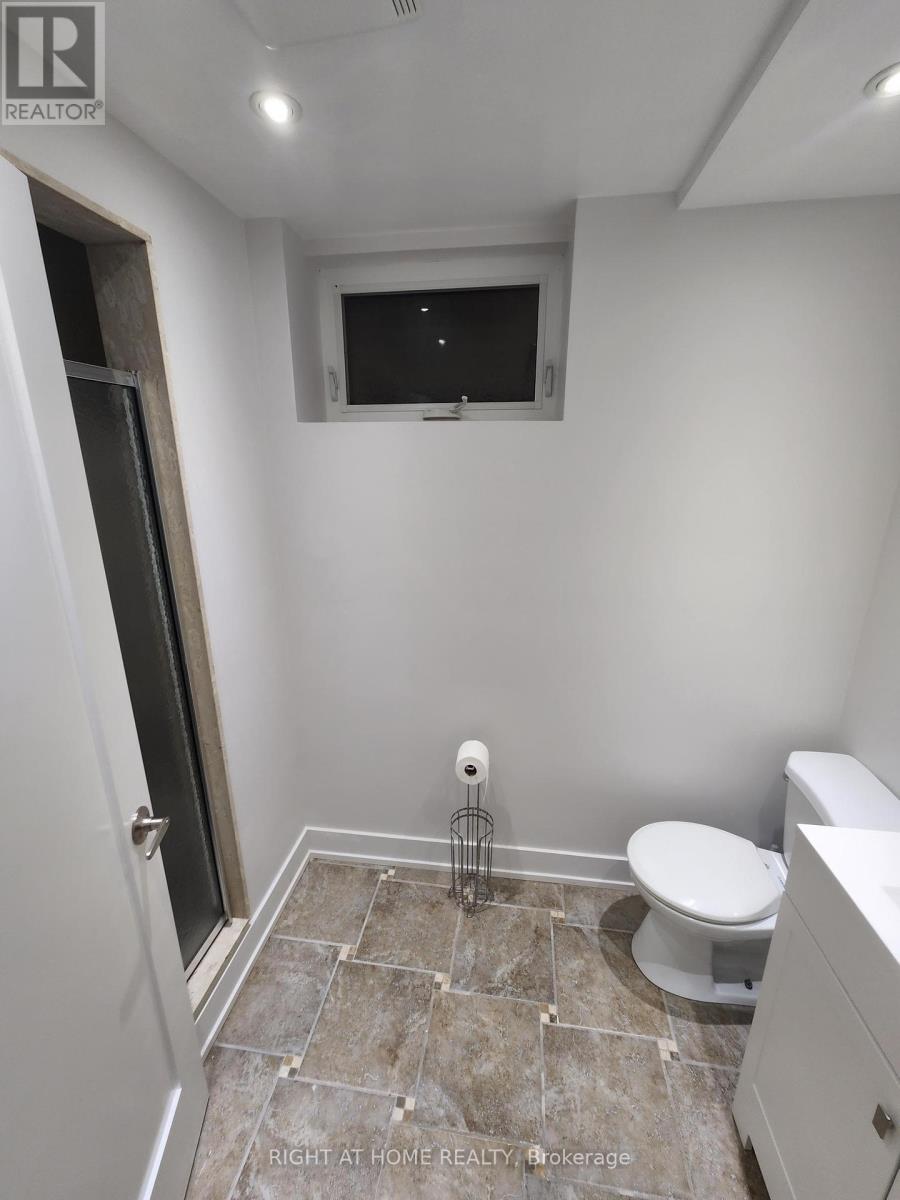6 Bedroom
2 Bathroom
Bungalow
Central Air Conditioning
Forced Air
$1,379,000
Beautifull Bungalow On Desirable Maple Leaf Area. This Well Maintained 4+2 Bedroom Bungalow, 2-Bathroom Carpet Free Home Is Situated On A Large Private Lot With Attached Garage. A Separate Entrance To A 2-Bedroom Basement Apartment Gives You Plenty Of Potential. The Outside Is Fully Done With New Grass, New Walkways, New Epoxy Varanda , Pot Lights And Surveillance Cameras All Around The House. You Even Have 2 Beautifull Custom-Made Gazebos To Enjoy Your Summer Bbqs. Close To Major Highways, Schools And Shops. **** EXTRAS **** Two Stoves, Two Fridges, All Eletric Light Fixtures, All Window Coverings, Surveillance Cameras, Exterior Pot Lights, Garage Door Opener, Washer And Dryer, Back Water Valve And Sump Pump (id:34792)
Property Details
|
MLS® Number
|
W9768656 |
|
Property Type
|
Single Family |
|
Community Name
|
Maple Leaf |
|
Features
|
Sump Pump, In-law Suite |
|
Parking Space Total
|
7 |
Building
|
Bathroom Total
|
2 |
|
Bedrooms Above Ground
|
4 |
|
Bedrooms Below Ground
|
2 |
|
Bedrooms Total
|
6 |
|
Appliances
|
Garage Door Opener Remote(s), Central Vacuum, Water Heater |
|
Architectural Style
|
Bungalow |
|
Basement Features
|
Apartment In Basement, Separate Entrance |
|
Basement Type
|
N/a |
|
Construction Style Attachment
|
Detached |
|
Cooling Type
|
Central Air Conditioning |
|
Exterior Finish
|
Brick |
|
Flooring Type
|
Hardwood, Laminate |
|
Foundation Type
|
Block |
|
Heating Fuel
|
Natural Gas |
|
Heating Type
|
Forced Air |
|
Stories Total
|
1 |
|
Type
|
House |
|
Utility Water
|
Municipal Water |
Parking
Land
|
Acreage
|
No |
|
Sewer
|
Sanitary Sewer |
|
Size Depth
|
120 Ft |
|
Size Frontage
|
50 Ft |
|
Size Irregular
|
50 X 120 Ft |
|
Size Total Text
|
50 X 120 Ft |
Rooms
| Level |
Type |
Length |
Width |
Dimensions |
|
Basement |
Recreational, Games Room |
7.01 m |
3.2 m |
7.01 m x 3.2 m |
|
Basement |
Kitchen |
3.3 m |
3.14 m |
3.3 m x 3.14 m |
|
Basement |
Bedroom |
3.91 m |
2.74 m |
3.91 m x 2.74 m |
|
Basement |
Bedroom 2 |
3.6 m |
3.78 m |
3.6 m x 3.78 m |
|
Main Level |
Dining Room |
3.83 m |
3.09 m |
3.83 m x 3.09 m |
|
Main Level |
Kitchen |
3.17 m |
3.22 m |
3.17 m x 3.22 m |
|
Main Level |
Living Room |
5.63 m |
2.99 m |
5.63 m x 2.99 m |
|
Main Level |
Bedroom |
3.25 m |
2.94 m |
3.25 m x 2.94 m |
|
Main Level |
Bedroom 2 |
4.14 m |
2.74 m |
4.14 m x 2.74 m |
|
Main Level |
Bedroom 3 |
2.79 m |
3.5 m |
2.79 m x 3.5 m |
|
Main Level |
Primary Bedroom |
3.42 m |
4.11 m |
3.42 m x 4.11 m |
https://www.realtor.ca/real-estate/27595708/32-del-ria-drive-toronto-maple-leaf-maple-leaf


































