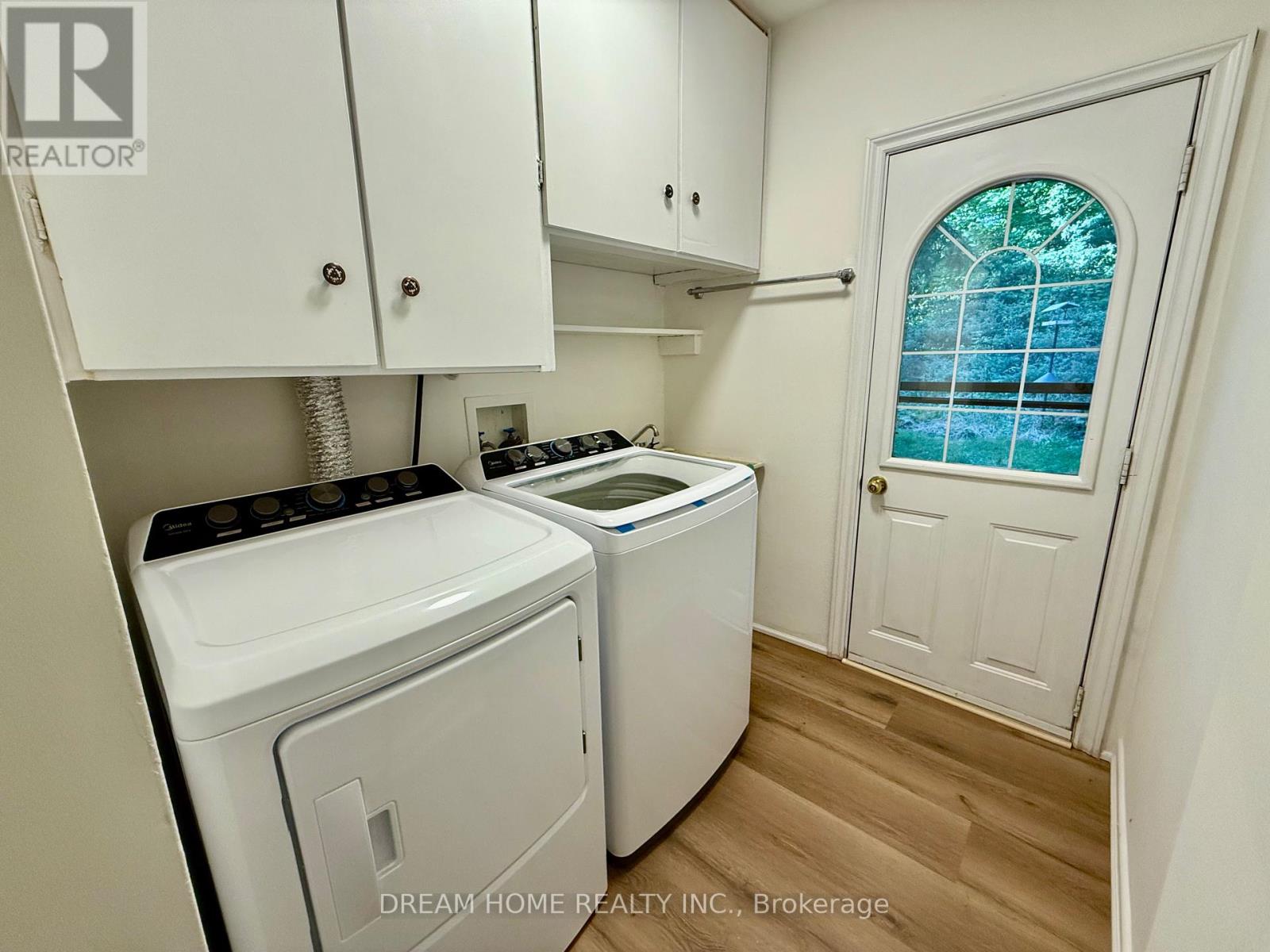6 Bedroom
2 Bathroom
Fireplace
Forced Air
$4,800 Monthly
Executive Rental Offered In The Prestigious Islington Woods Area. Stylish Home Featuring: 4 + 2 Bedrooms on the Ground level With 2nd Kitchen, Full Washroom, Fireplaces, Eating Area & Rec Room. Brand new Luxury Vinyl flooring throughout ground & main level. Brand new designer washroom. Full-Sized Kitchen Hosting Brand New Side by Side Fridge, Huge Breakfast Area and Walk Out To Private Grand Yard. Huge Treed Lot Backing Onto Conservation Lands With Side Patio And Private Back Yard Patio Perfect For Entertaining & privacy. Urban oasis In One Of The Most Desirable Streets in central Woodbridge. Walking distance to Humber river, shops, restaurants & Great school. **** EXTRAS **** Brand New Stainless steel Side by Side Fridge, High-tech Sink dishwasher, New luxury Vinyl floor & New Ground level washroom, Newly painted. (id:34792)
Property Details
|
MLS® Number
|
N10406387 |
|
Property Type
|
Single Family |
|
Community Name
|
Islington Woods |
|
Features
|
Cul-de-sac, Wooded Area, Irregular Lot Size, In Suite Laundry |
|
Parking Space Total
|
6 |
Building
|
Bathroom Total
|
2 |
|
Bedrooms Above Ground
|
4 |
|
Bedrooms Below Ground
|
2 |
|
Bedrooms Total
|
6 |
|
Basement Development
|
Finished |
|
Basement Features
|
Apartment In Basement |
|
Basement Type
|
N/a (finished) |
|
Construction Style Attachment
|
Detached |
|
Exterior Finish
|
Steel |
|
Fireplace Present
|
Yes |
|
Flooring Type
|
Vinyl, Carpeted |
|
Heating Fuel
|
Natural Gas |
|
Heating Type
|
Forced Air |
|
Stories Total
|
2 |
|
Type
|
House |
|
Utility Water
|
Municipal Water |
Parking
Land
|
Acreage
|
No |
|
Sewer
|
Sanitary Sewer |
|
Size Depth
|
193 Ft ,6 In |
|
Size Frontage
|
150 Ft ,3 In |
|
Size Irregular
|
150.25 X 193.57 Ft |
|
Size Total Text
|
150.25 X 193.57 Ft |
Rooms
| Level |
Type |
Length |
Width |
Dimensions |
|
Second Level |
Bedroom 2 |
4.4 m |
3.4 m |
4.4 m x 3.4 m |
|
Second Level |
Bedroom 3 |
4.7 m |
4.1 m |
4.7 m x 4.1 m |
|
Basement |
Bedroom 4 |
3.7 m |
3.5 m |
3.7 m x 3.5 m |
|
Basement |
Recreational, Games Room |
5.5 m |
3.9 m |
5.5 m x 3.9 m |
|
Main Level |
Living Room |
3.8 m |
3.7 m |
3.8 m x 3.7 m |
|
Main Level |
Family Room |
7.7 m |
3.8 m |
7.7 m x 3.8 m |
|
Main Level |
Kitchen |
3.2 m |
3.1 m |
3.2 m x 3.1 m |
|
Main Level |
Eating Area |
3.9 m |
3.3 m |
3.9 m x 3.3 m |
|
Main Level |
Primary Bedroom |
3.5 m |
3.2 m |
3.5 m x 3.2 m |
https://www.realtor.ca/real-estate/27614816/32-davidson-drive-vaughan-islington-woods-islington-woods
















