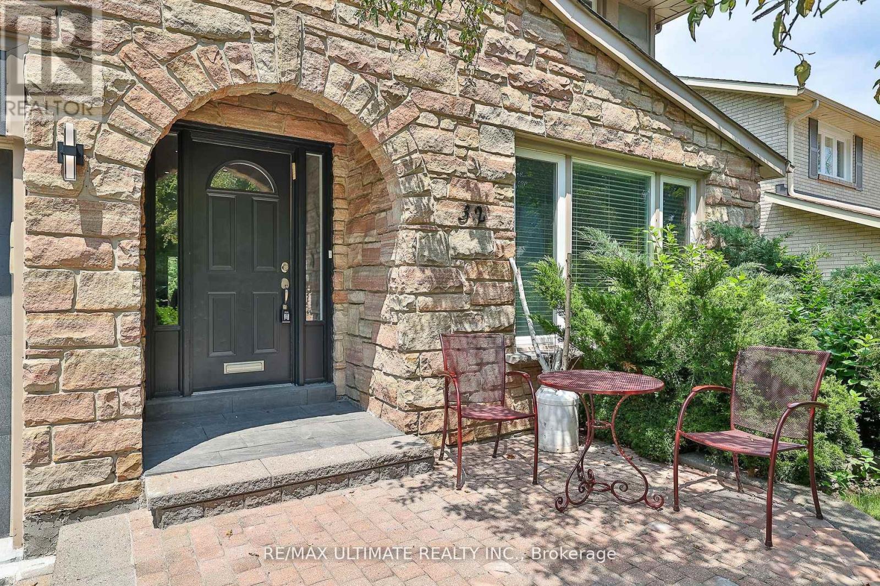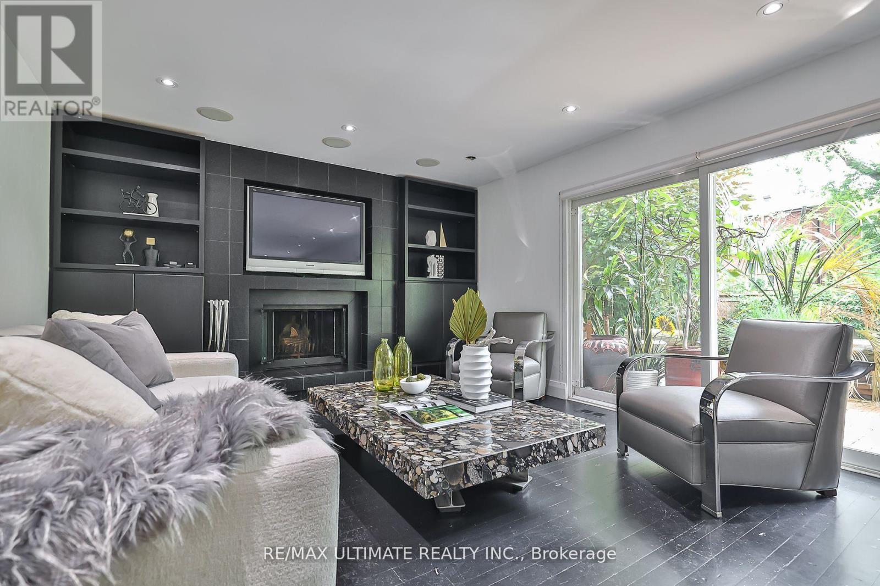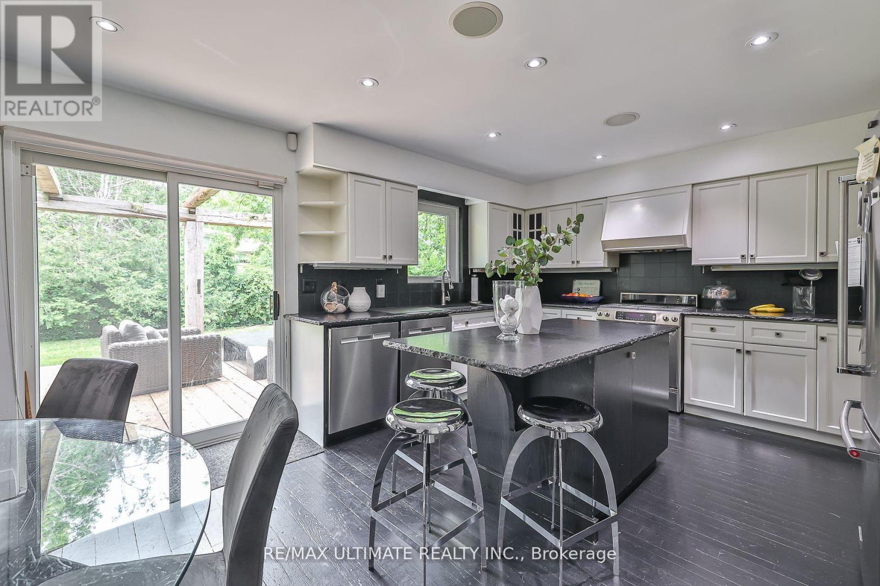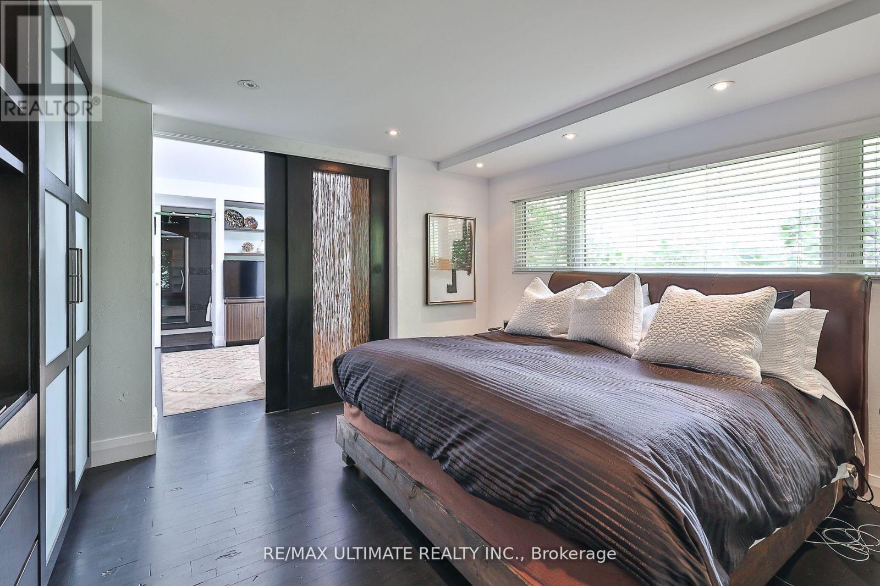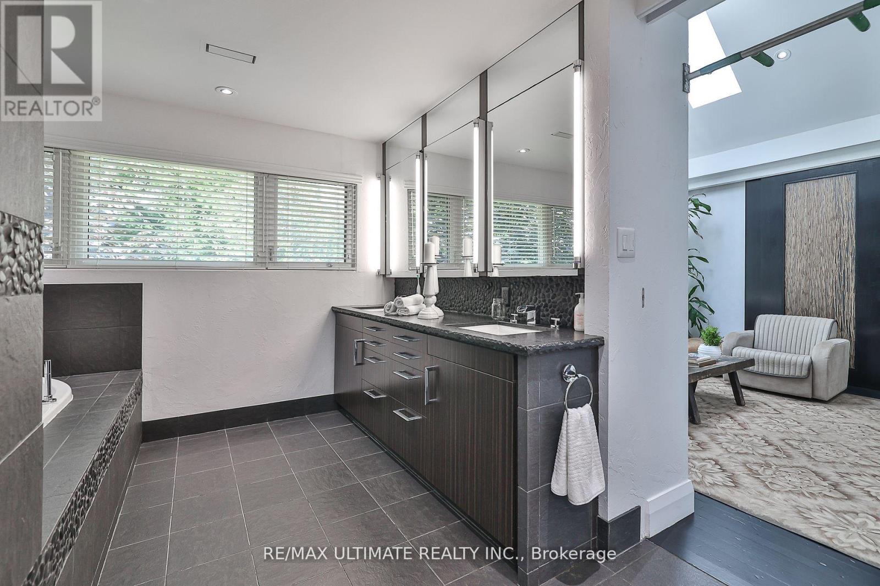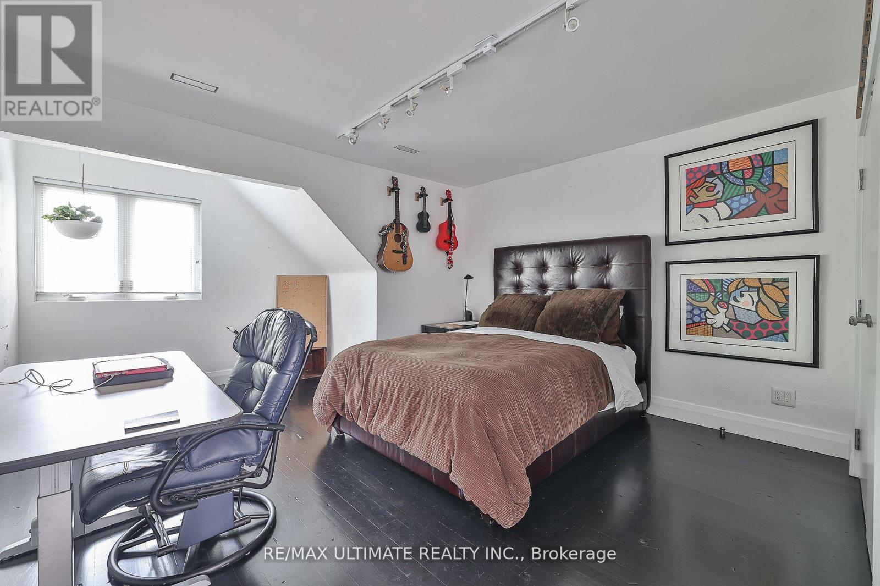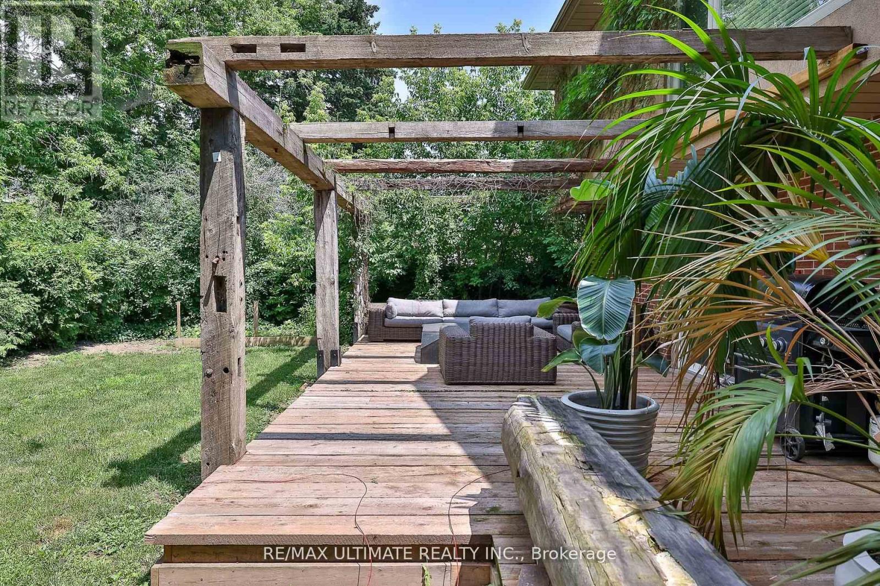6 Bedroom
5 Bathroom
Fireplace
Central Air Conditioning
Forced Air
$2,899,000
Tucked away in the heart of the highly sought-after and prestigious Banbury Don Mills area rests a remarkable house that embodies luxury, convenience, and comfort. This stunning home is strategically positioned in a prime location near top-rated schools, the vibrant and stylish Shops at Don Mills, and essential amenities such as hospitals. Plus, it offers convenient access to major highways for seamless travel and commuting. As you step through the front door into your elegant foyer, you can't help but be captivated by the meticulously designed layout and the incredible attention to detail evident throughout the interior. The house features generously proportioned rooms that are bathed in natural light, evoking a sense of warmth and hospitality throughout. The living room is an ideal space for entertaining guests or unwinding with family, while the gourmet kitchen is equipped with built-in stainless steel appliances, abundant counter space, and cabinetry. Your finished basement features its own media space, bedroom, 3pc bathroom, and your very own sauna. Step out into the backyard onto your brand-new deck with beautiful wooden planks overlooking the garden, surrounded by mature trees, and feel like you're in your own private oasis. This home is not simply a place to reside; it symbolizes prestige, sophistication, and uncompromising quality. From its coveted location to its tasteful design, every element of this home conveys an embodiment of refined living and unparalleled comfort. **** EXTRAS **** Copious amounts of storage in the house with custom built ins throughout. Beautiful Sauna in Basement, brand new deck with gorgeous wood planks, roof re-done (2022), HVAC (2023). (id:34792)
Property Details
|
MLS® Number
|
C9513616 |
|
Property Type
|
Single Family |
|
Community Name
|
Banbury-Don Mills |
|
Parking Space Total
|
4 |
Building
|
Bathroom Total
|
5 |
|
Bedrooms Above Ground
|
5 |
|
Bedrooms Below Ground
|
1 |
|
Bedrooms Total
|
6 |
|
Appliances
|
Oven - Built-in, Compactor, Dishwasher, Dryer, Hood Fan, Oven, Refrigerator, Stove, Washer, Window Coverings |
|
Basement Development
|
Finished |
|
Basement Type
|
N/a (finished) |
|
Construction Style Attachment
|
Detached |
|
Cooling Type
|
Central Air Conditioning |
|
Exterior Finish
|
Brick |
|
Fireplace Present
|
Yes |
|
Flooring Type
|
Hardwood |
|
Foundation Type
|
Block |
|
Half Bath Total
|
1 |
|
Heating Fuel
|
Natural Gas |
|
Heating Type
|
Forced Air |
|
Stories Total
|
2 |
|
Type
|
House |
|
Utility Water
|
Municipal Water |
Parking
Land
|
Acreage
|
No |
|
Sewer
|
Sanitary Sewer |
|
Size Depth
|
112 Ft |
|
Size Frontage
|
55 Ft |
|
Size Irregular
|
55 X 112 Ft |
|
Size Total Text
|
55 X 112 Ft |
Rooms
| Level |
Type |
Length |
Width |
Dimensions |
|
Second Level |
Bedroom 5 |
4.57 m |
3.2 m |
4.57 m x 3.2 m |
|
Second Level |
Primary Bedroom |
4.19 m |
4.14 m |
4.19 m x 4.14 m |
|
Second Level |
Den |
4.78 m |
4.11 m |
4.78 m x 4.11 m |
|
Second Level |
Bedroom 2 |
4.93 m |
4.06 m |
4.93 m x 4.06 m |
|
Second Level |
Bedroom 3 |
4.8 m |
3.51 m |
4.8 m x 3.51 m |
|
Second Level |
Bedroom 4 |
4.17 m |
4.06 m |
4.17 m x 4.06 m |
|
Basement |
Recreational, Games Room |
11.86 m |
3.94 m |
11.86 m x 3.94 m |
|
Basement |
Bedroom |
4.32 m |
4.17 m |
4.32 m x 4.17 m |
|
Main Level |
Living Room |
6.43 m |
4.24 m |
6.43 m x 4.24 m |
|
Main Level |
Dining Room |
4.24 m |
4.04 m |
4.24 m x 4.04 m |
|
Main Level |
Kitchen |
4.8 m |
4.01 m |
4.8 m x 4.01 m |
|
Main Level |
Family Room |
6.91 m |
4.01 m |
6.91 m x 4.01 m |
https://www.realtor.ca/real-estate/27587765/32-apollo-drive-toronto-banbury-don-mills-banbury-don-mills



