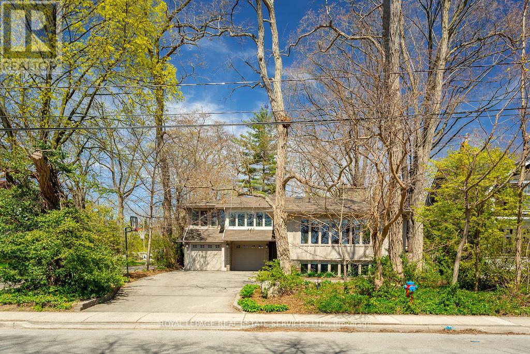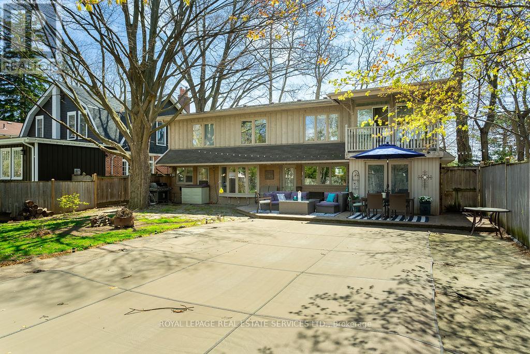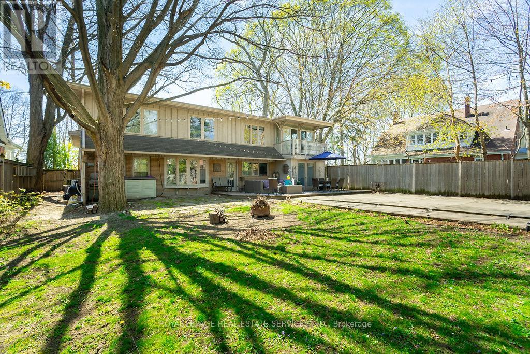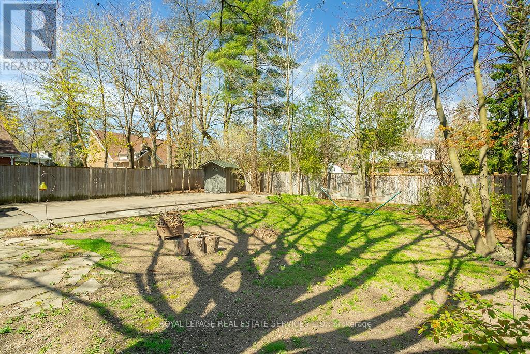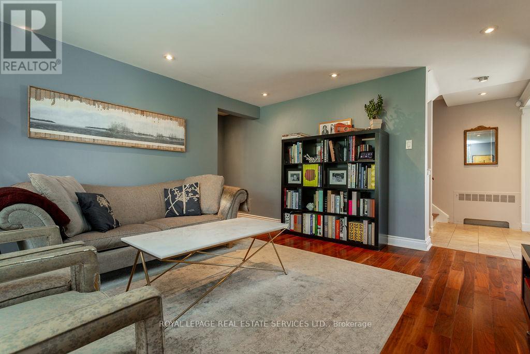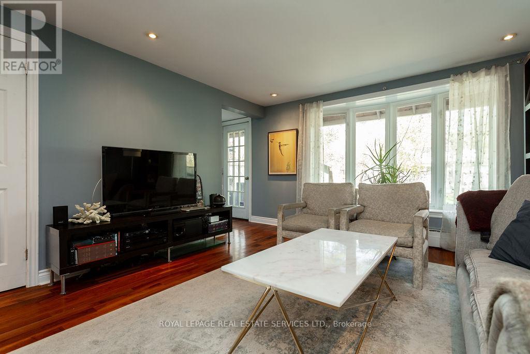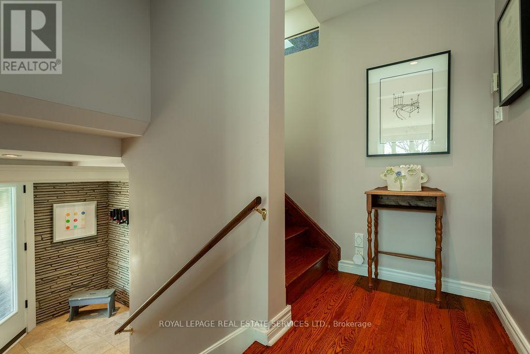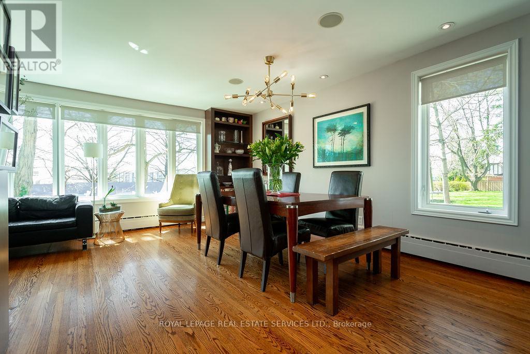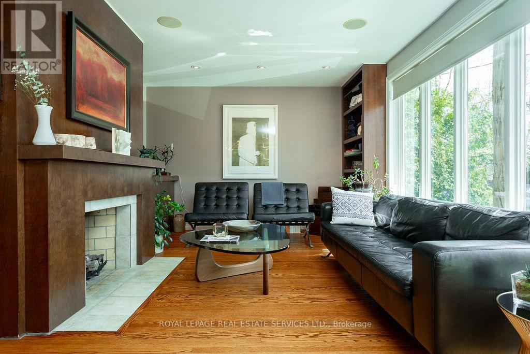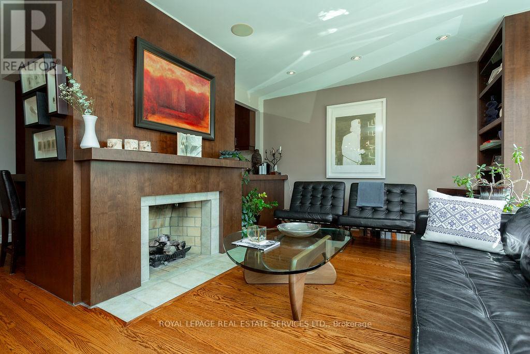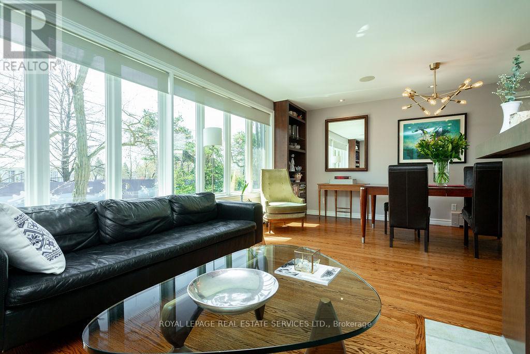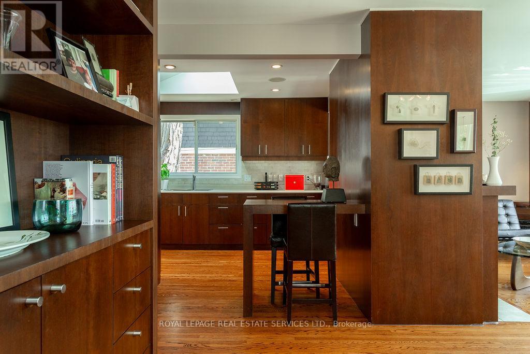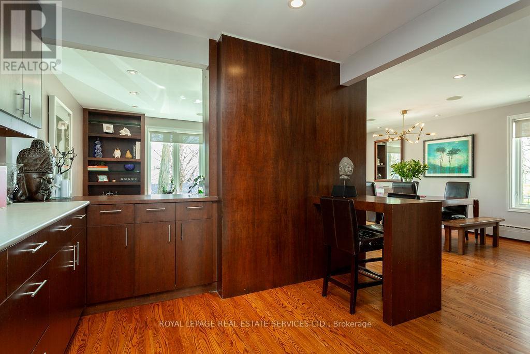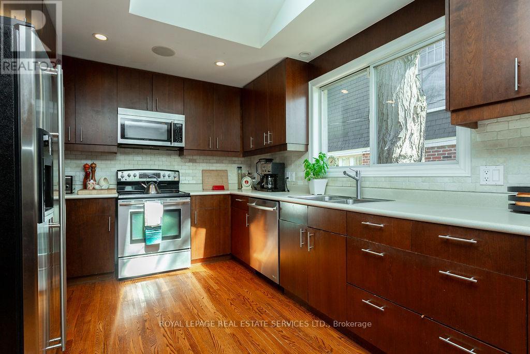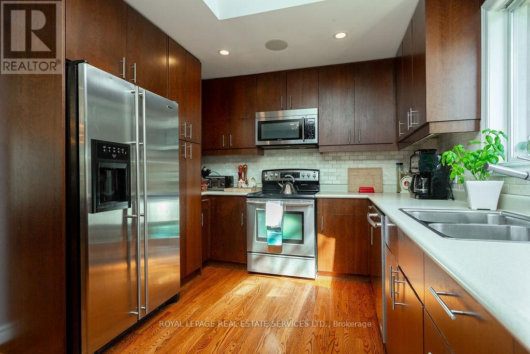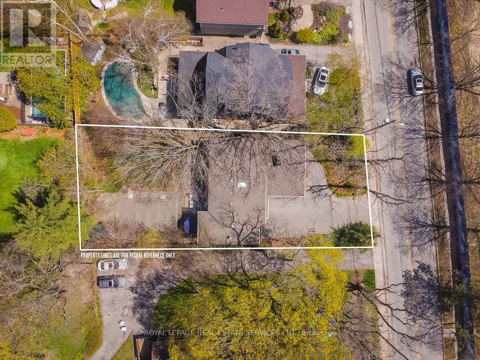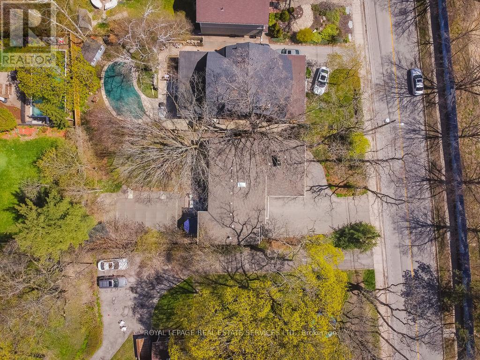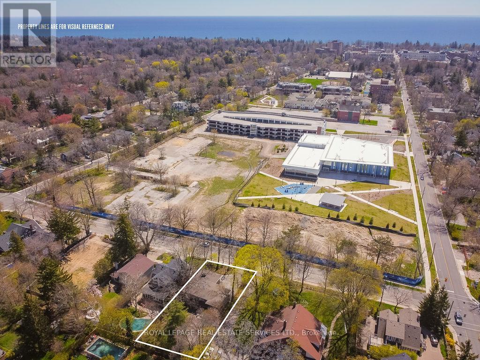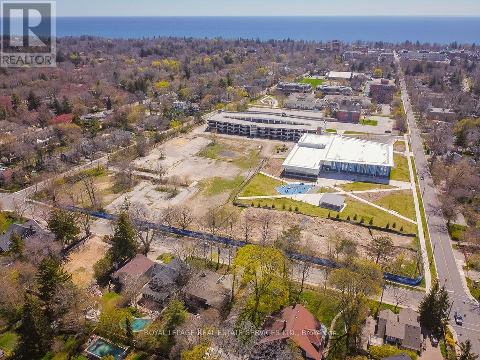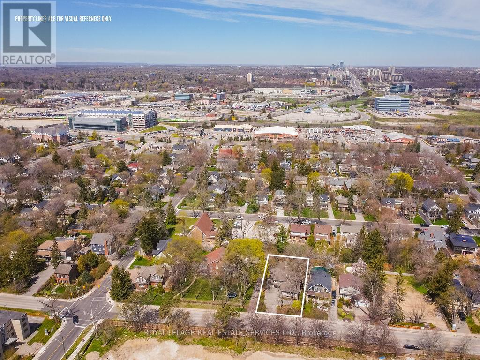3 Bedroom
3 Bathroom
Fireplace
Inground Pool
Hot Water Radiator Heat
$2,578,000
Prime Investment & Redevelopment Opportunity in Old Oakville. Exceptional 61' x 147' lot in prestigious Old Oakville, surrounded by high-end custom homes. Ideal for developers, investors, or families, the RL3-0 zoning with 35% lot coverage offers flexibility to design a modern master piece or a timeless estate. This sought-after location provides walking access to Lake Ontario, top-tier schools, the Oakville Community Centre, & downtown amenities. **** EXTRAS **** With seamless connections to the GO Train & major highways. Mature trees enhance privacy, & the existing split-level home presents the option to renovate or rebuild. Capitalize on this rare opportunity! (id:34792)
Property Details
|
MLS® Number
|
W10406730 |
|
Property Type
|
Single Family |
|
Community Name
|
Old Oakville |
|
Amenities Near By
|
Park, Public Transit, Schools |
|
Community Features
|
School Bus, Community Centre |
|
Parking Space Total
|
9 |
|
Pool Type
|
Inground Pool |
Building
|
Bathroom Total
|
3 |
|
Bedrooms Above Ground
|
3 |
|
Bedrooms Total
|
3 |
|
Basement Development
|
Finished |
|
Basement Type
|
N/a (finished) |
|
Construction Style Attachment
|
Detached |
|
Construction Style Split Level
|
Sidesplit |
|
Exterior Finish
|
Wood, Stone |
|
Fireplace Present
|
Yes |
|
Flooring Type
|
Hardwood |
|
Foundation Type
|
Unknown |
|
Heating Fuel
|
Natural Gas |
|
Heating Type
|
Hot Water Radiator Heat |
|
Type
|
House |
|
Utility Water
|
Municipal Water |
Parking
Land
|
Acreage
|
No |
|
Fence Type
|
Fenced Yard |
|
Land Amenities
|
Park, Public Transit, Schools |
|
Sewer
|
Sanitary Sewer |
|
Size Depth
|
147 Ft |
|
Size Frontage
|
61 Ft |
|
Size Irregular
|
61 X 147 Ft |
|
Size Total Text
|
61 X 147 Ft|under 1/2 Acre |
|
Zoning Description
|
Residential Rl3-0 |
Rooms
| Level |
Type |
Length |
Width |
Dimensions |
|
Second Level |
Kitchen |
3.02 m |
4.27 m |
3.02 m x 4.27 m |
|
Second Level |
Dining Room |
5.44 m |
3.56 m |
5.44 m x 3.56 m |
|
Second Level |
Living Room |
3.3 m |
3.66 m |
3.3 m x 3.66 m |
|
Third Level |
Sunroom |
|
|
Measurements not available |
|
Third Level |
Bathroom |
|
|
Measurements not available |
|
Third Level |
Primary Bedroom |
4.9 m |
3 m |
4.9 m x 3 m |
|
Third Level |
Bedroom 2 |
3.61 m |
3 m |
3.61 m x 3 m |
|
Third Level |
Bedroom 3 |
6.83 m |
3.02 m |
6.83 m x 3.02 m |
|
Main Level |
Family Room |
3.89 m |
4.78 m |
3.89 m x 4.78 m |
|
Main Level |
Laundry Room |
2.74 m |
2.9 m |
2.74 m x 2.9 m |
|
Main Level |
Bathroom |
|
|
Measurements not available |
https://www.realtor.ca/real-estate/27615484/319-macdonald-road-oakville-old-oakville-old-oakville



