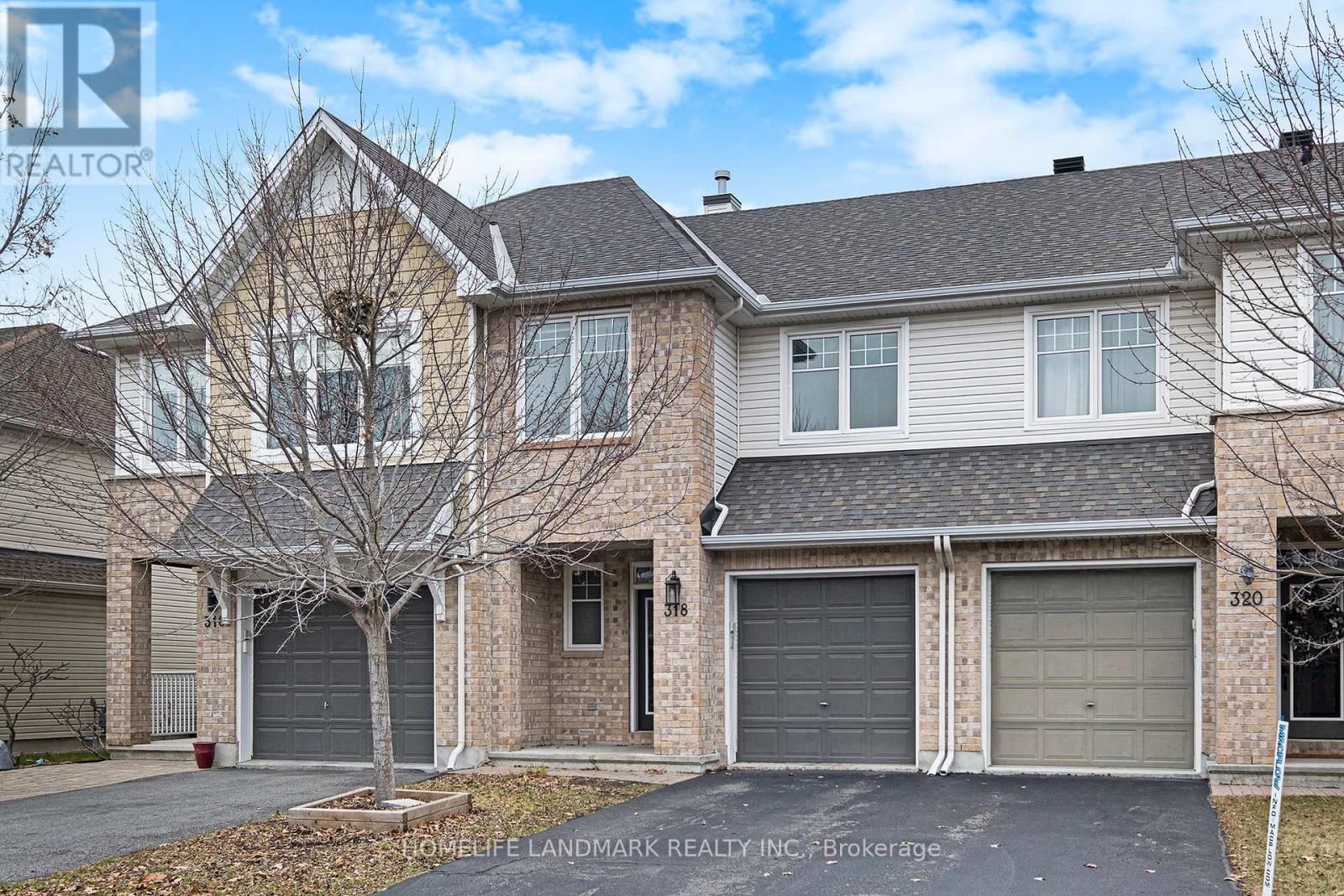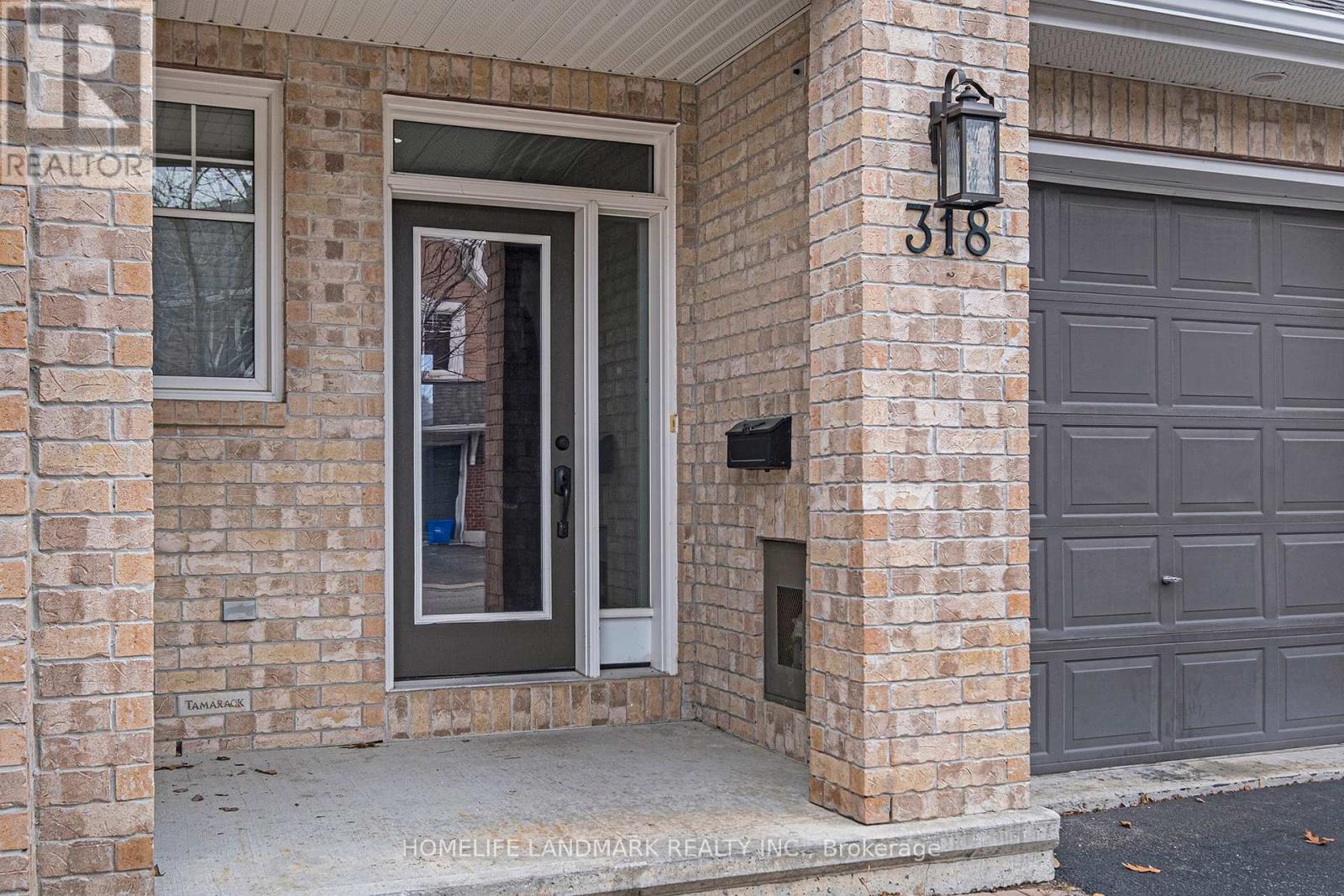3 Bedroom
3 Bathroom
Fireplace
Central Air Conditioning
Forced Air
$681,000
Bright 3-Bedroom Townhome with Fireplace & Park Views in Findlay Creek! Enjoy the perfect balance of comfort and privacy in this townhome backing onto Turtle Park no rear neighbours! The open-concept main floor features a modern kitchen with newer appliances, a corner pantry, and a raised bar, ideal for entertaining. The spacious living and dining area is highlighted by a cozy fireplace, creating a warm and inviting space. Upstairs, the primary bedroom boasts a 4-piece ensuite, while two additional bedrooms and a full family bathroom complete the upper level. The finished basement with fireplace offers a versatile recreation room, perfect for movie nights or a home office.Relax in the private backyard overlooking the serene Turtle Park. Conveniently located near schools, shopping, and the future LRT, this home is a must-see! All-Inclusive Option Available for Qualified Buyers: Seller to cover lawyer fees, land transfer tax, and property tax adjustments! A perfect solution for buyers with limited upfront funds but strong mortgage approval, making homeownership more accessible and affordable. (id:34792)
Property Details
|
MLS® Number
|
X11600896 |
|
Property Type
|
Single Family |
|
Community Name
|
2605 - Blossom Park/Kemp Park/Findlay Creek |
|
Amenities Near By
|
Park, Public Transit |
|
Parking Space Total
|
3 |
|
Structure
|
Deck |
Building
|
Bathroom Total
|
3 |
|
Bedrooms Above Ground
|
3 |
|
Bedrooms Total
|
3 |
|
Amenities
|
Fireplace(s) |
|
Appliances
|
Blinds, Dishwasher, Dryer, Garage Door Opener, Hood Fan, Microwave, Refrigerator, Stove, Washer |
|
Basement Development
|
Finished |
|
Basement Type
|
Full (finished) |
|
Construction Style Attachment
|
Attached |
|
Cooling Type
|
Central Air Conditioning |
|
Exterior Finish
|
Brick |
|
Fireplace Present
|
Yes |
|
Fireplace Total
|
2 |
|
Foundation Type
|
Concrete |
|
Half Bath Total
|
1 |
|
Heating Fuel
|
Natural Gas |
|
Heating Type
|
Forced Air |
|
Stories Total
|
2 |
|
Type
|
Row / Townhouse |
|
Utility Water
|
Municipal Water |
Parking
|
Attached Garage
|
|
|
Inside Entry
|
|
Land
|
Acreage
|
No |
|
Fence Type
|
Fenced Yard |
|
Land Amenities
|
Park, Public Transit |
|
Sewer
|
Sanitary Sewer |
|
Size Depth
|
98 Ft ,5 In |
|
Size Frontage
|
22 Ft |
|
Size Irregular
|
22.01 X 98.43 Ft |
|
Size Total Text
|
22.01 X 98.43 Ft |
Rooms
| Level |
Type |
Length |
Width |
Dimensions |
|
Second Level |
Bathroom |
3.06 m |
1.39 m |
3.06 m x 1.39 m |
|
Second Level |
Primary Bedroom |
4.18 m |
3.84 m |
4.18 m x 3.84 m |
|
Second Level |
Bathroom |
2.6 m |
1.82 m |
2.6 m x 1.82 m |
|
Second Level |
Other |
1.48 m |
1.83 m |
1.48 m x 1.83 m |
|
Second Level |
Bedroom 2 |
5.59 m |
2.73 m |
5.59 m x 2.73 m |
|
Second Level |
Bedroom 3 |
4.14 m |
2.95 m |
4.14 m x 2.95 m |
|
Basement |
Family Room |
6.28 m |
5.76 m |
6.28 m x 5.76 m |
|
Main Level |
Foyer |
3.63 m |
1.88 m |
3.63 m x 1.88 m |
|
Main Level |
Dining Room |
2.62 m |
2.85 m |
2.62 m x 2.85 m |
|
Main Level |
Living Room |
5.75 m |
2.91 m |
5.75 m x 2.91 m |
|
Main Level |
Kitchen |
4.08 m |
2.86 m |
4.08 m x 2.86 m |
https://www.realtor.ca/real-estate/27697324/318-widgeon-way-ottawa-2605-blossom-parkkemp-parkfindlay-creek





























