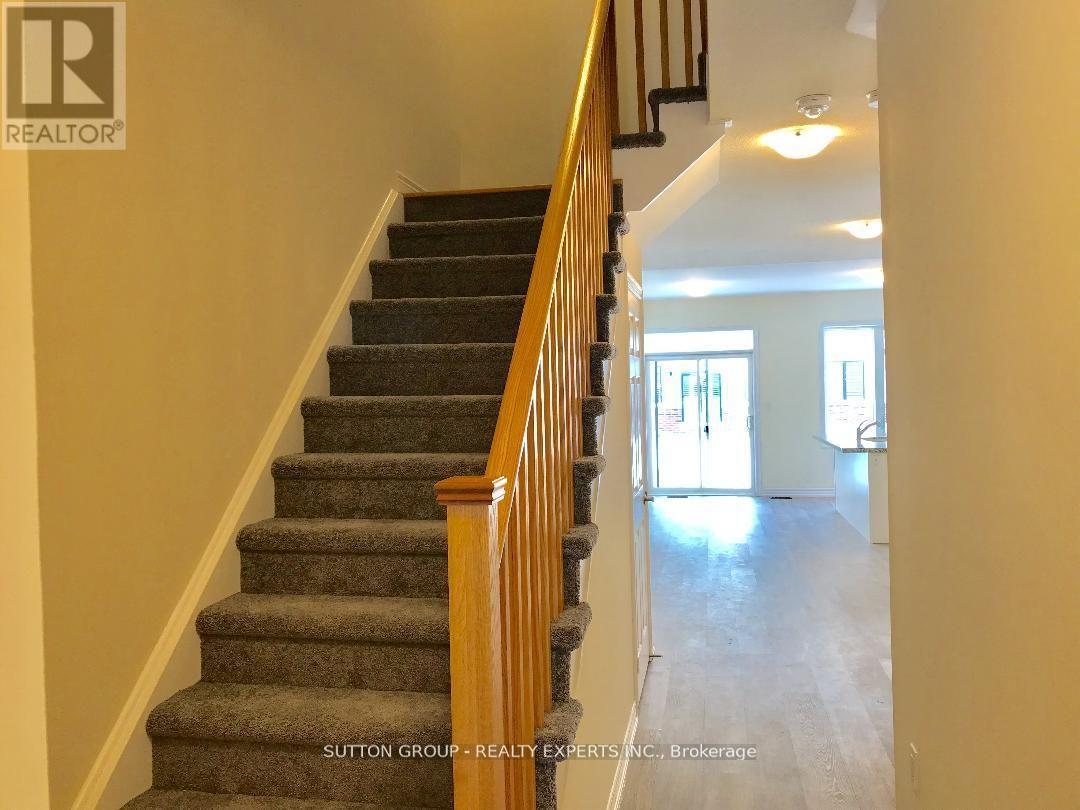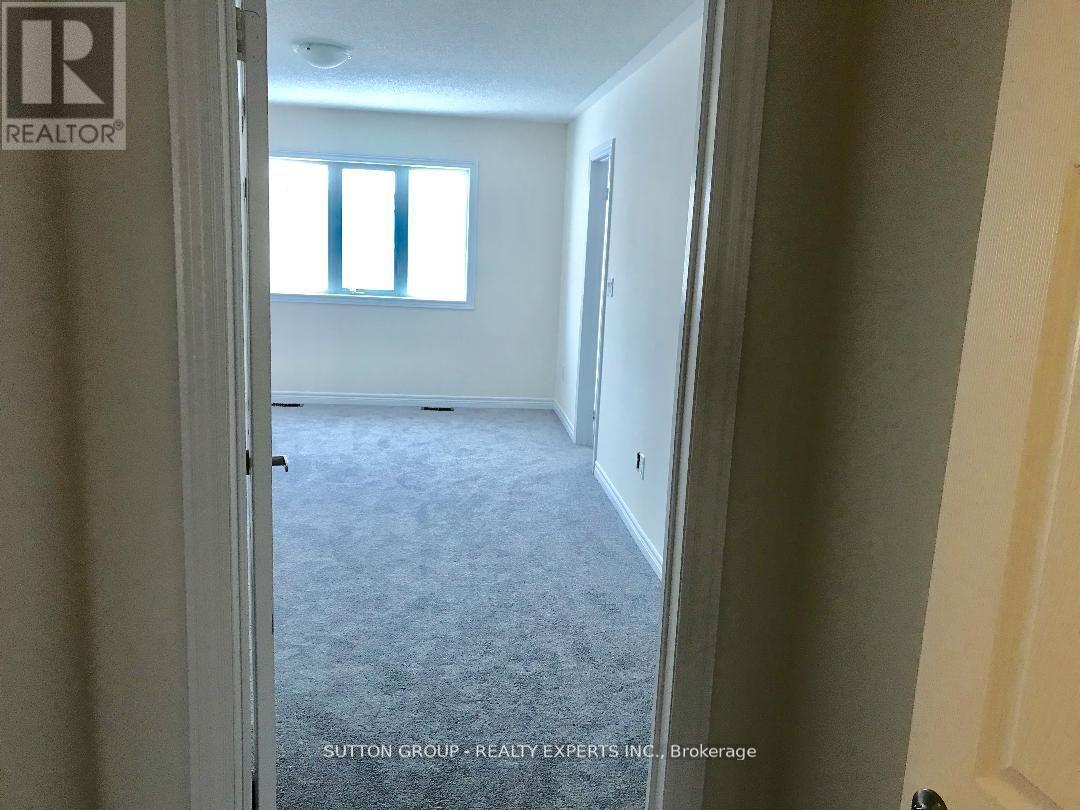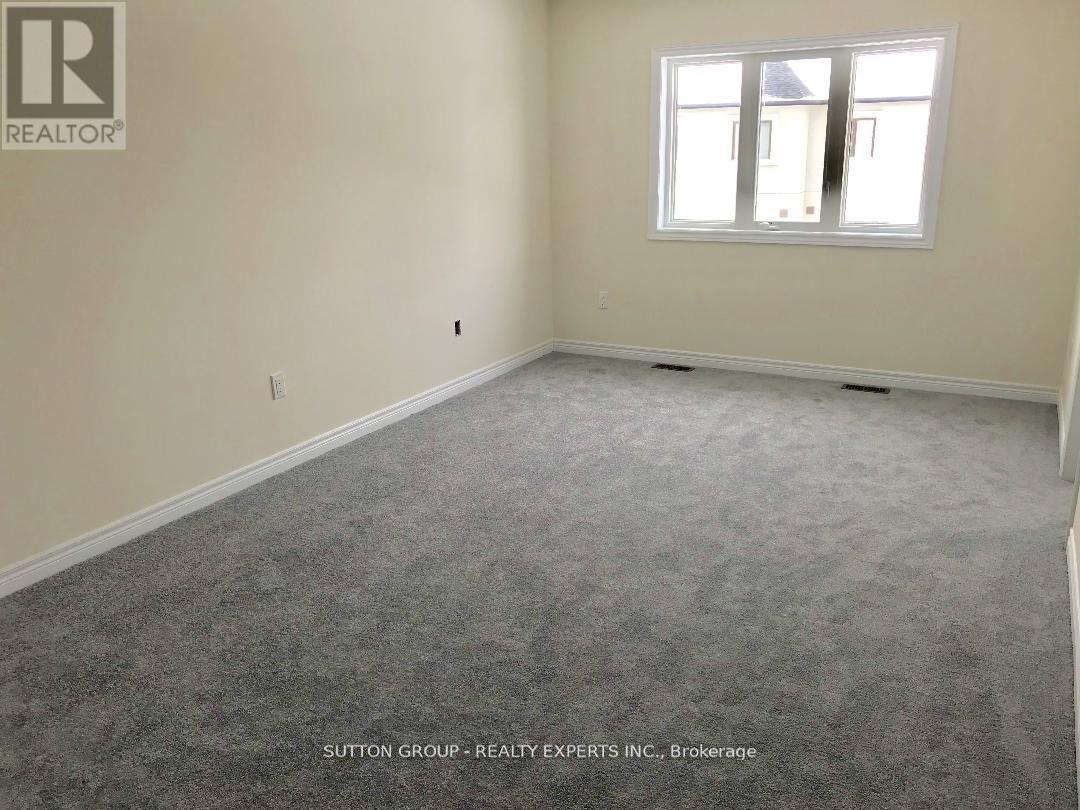(855) 500-SOLD
Info@SearchRealty.ca
318 Bonnieglen Farm Boulevard Home For Sale Caledon, Ontario L7C 4E7
W10417912
Instantly Display All Photos
Complete this form to instantly display all photos and information. View as many properties as you wish.
3 Bedroom
3 Bathroom
Central Air Conditioning
Forced Air
$2,995 Monthly
Gorgeous 2 Storey, 3 Bedroom Townhouse For Lease. Well Laid Out Floor Plan, 9' Ceiling On The Main Floor, 2.5 Washrooms, Upstairs Laundry, Master Bedroom With Walk In His & Her Closet And En-Suite. (id:34792)
Property Details
| MLS® Number | W10417912 |
| Property Type | Single Family |
| Community Name | Rural Caledon |
| Parking Space Total | 3 |
Building
| Bathroom Total | 3 |
| Bedrooms Above Ground | 3 |
| Bedrooms Total | 3 |
| Appliances | Dishwasher, Dryer, Refrigerator, Stove, Washer |
| Basement Development | Unfinished |
| Basement Type | N/a (unfinished) |
| Construction Style Attachment | Attached |
| Cooling Type | Central Air Conditioning |
| Exterior Finish | Brick |
| Flooring Type | Laminate, Carpeted |
| Half Bath Total | 1 |
| Heating Fuel | Natural Gas |
| Heating Type | Forced Air |
| Stories Total | 2 |
| Type | Row / Townhouse |
| Utility Water | Municipal Water |
Parking
| Garage |
Land
| Acreage | No |
| Sewer | Sanitary Sewer |
| Size Depth | 113 Ft ,9 In |
| Size Frontage | 18 Ft |
| Size Irregular | 18.02 X 113.78 Ft |
| Size Total Text | 18.02 X 113.78 Ft |
Rooms
| Level | Type | Length | Width | Dimensions |
|---|---|---|---|---|
| Second Level | Primary Bedroom | 3.29 m | 5.18 m | 3.29 m x 5.18 m |
| Second Level | Bedroom 2 | 2.5 m | 3.96 m | 2.5 m x 3.96 m |
| Second Level | Bedroom 3 | 2.5 m | 3.65 m | 2.5 m x 3.65 m |
| Main Level | Kitchen | 2.43 m | 3.04 m | 2.43 m x 3.04 m |
| Main Level | Eating Area | 2.43 m | 3.04 m | 2.43 m x 3.04 m |
| Main Level | Great Room | 5.12 m | 3.65 m | 5.12 m x 3.65 m |
https://www.realtor.ca/real-estate/27638890/318-bonnieglen-farm-boulevard-caledon-rural-caledon



















