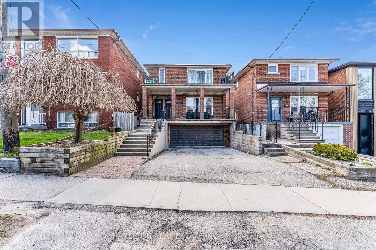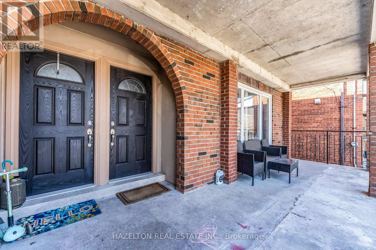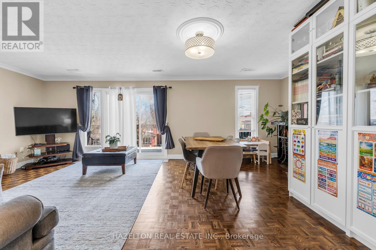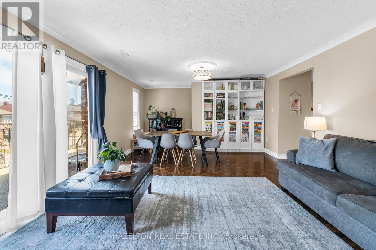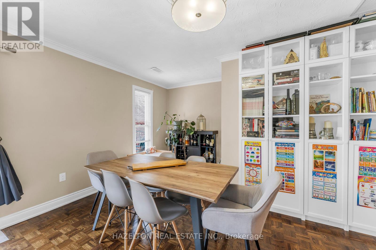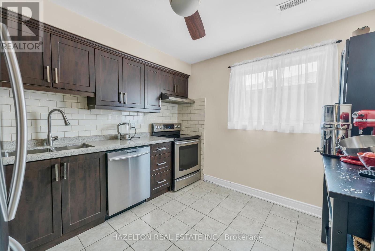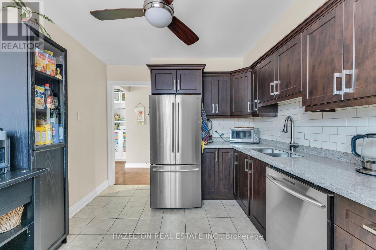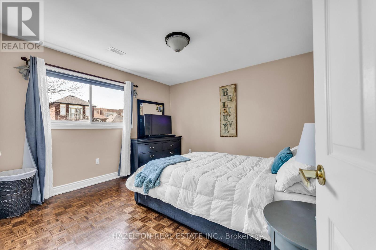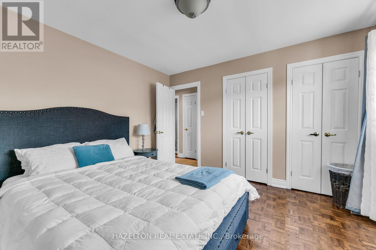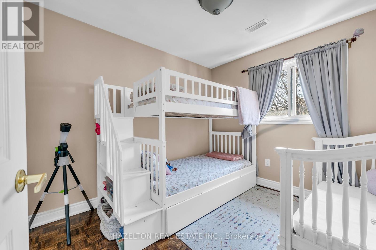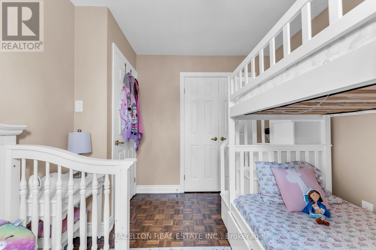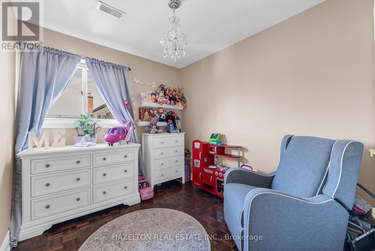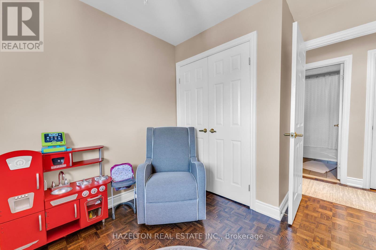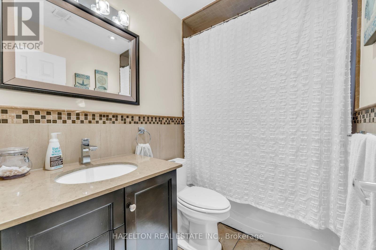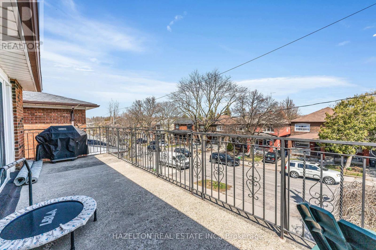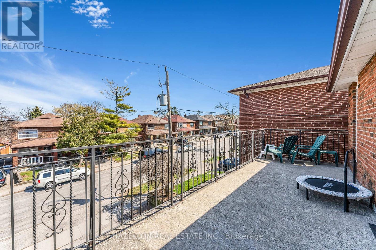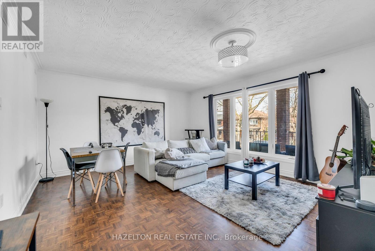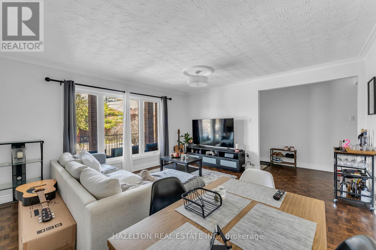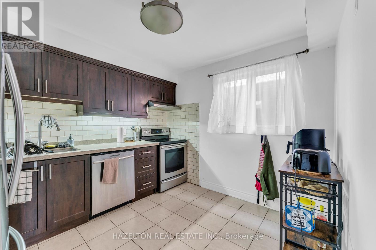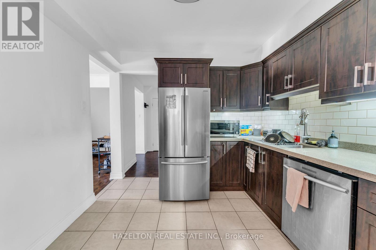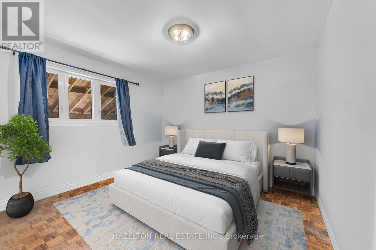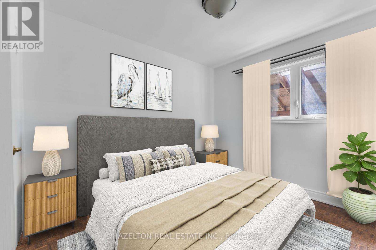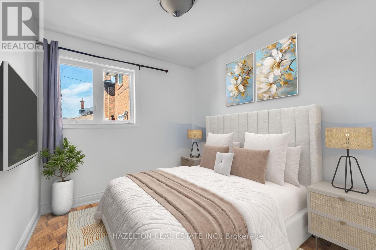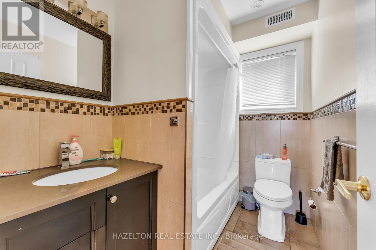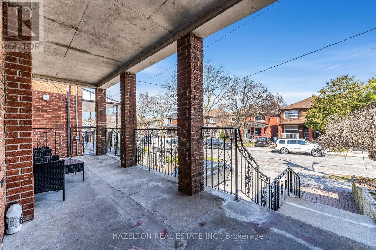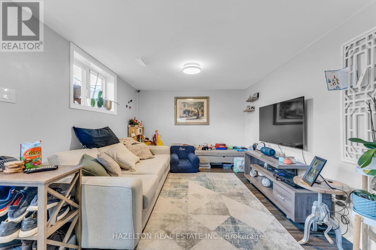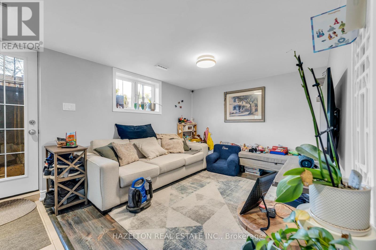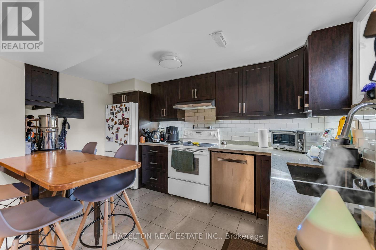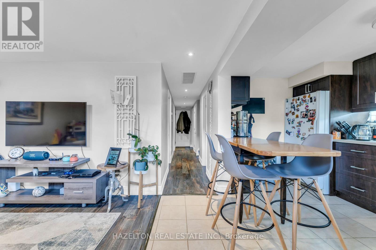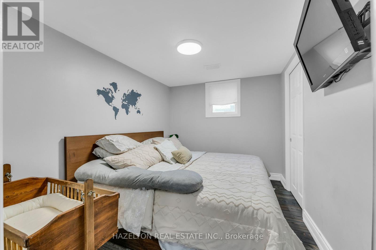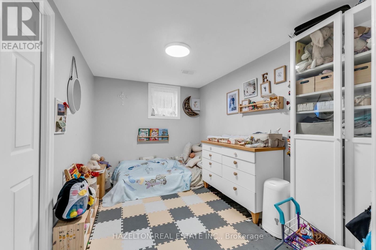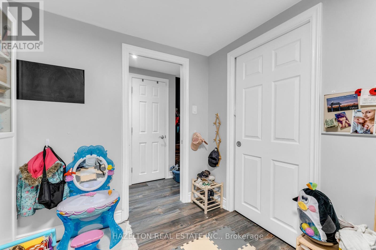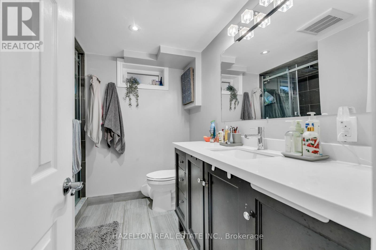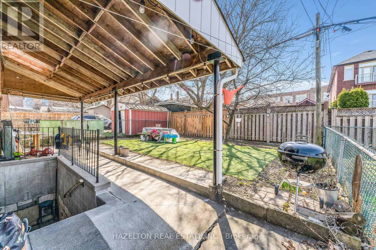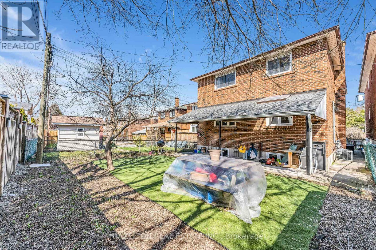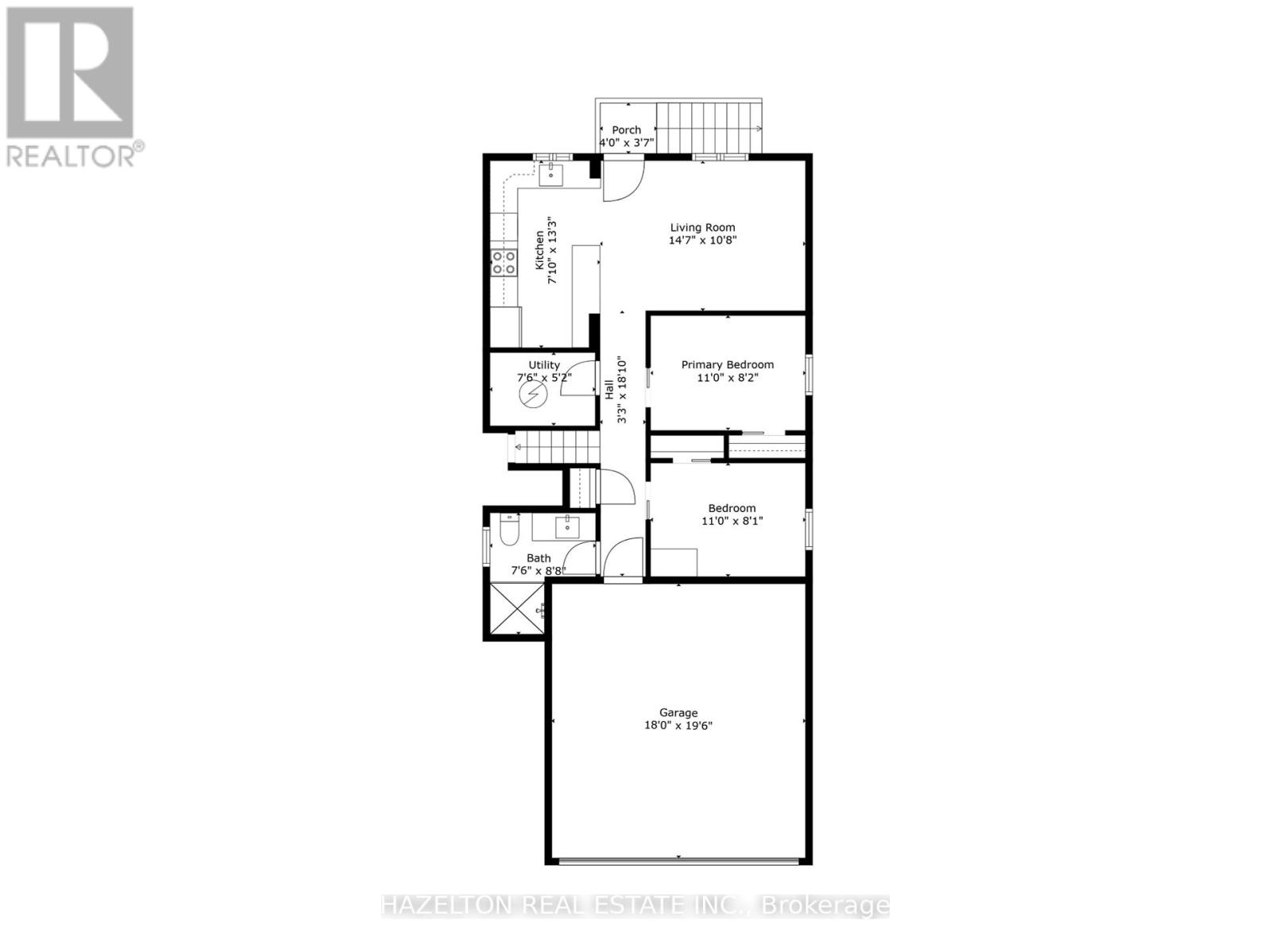8 Bedroom
3 Bathroom
Central Air Conditioning
Forced Air
$1,999,000
Here is your chance to own a fully vacant multiplex and collect market-rents! - This owner-occupied property has been meticulously maintained and cared for. Two spacious three-bedroom units, each around 1000SF, and a two-bedroom unit on the lower level that boasts a private backyard. Every suite features a private entrance and its own central air system for maximum comfort. The double garage is prepped with all necessary rough-ins to potentially convert it into a fourth suite. Located in Oakwood Village, walking distance to Cedarvale Park, close to Eglinton West TTC and future Crosstown LRT, quick driving access to Allen Rd and 401. Offers anytime! **** EXTRAS **** 4.75% cap rate based on market-rents in the area, ask L.A for full financials. - All separate hydro and gas meters, independent central-air units, tankless water heaters. (id:34792)
Property Details
|
MLS® Number
|
C8260334 |
|
Property Type
|
Multi-family |
|
Community Name
|
Oakwood Village |
|
Parking Space Total
|
6 |
Building
|
Bathroom Total
|
3 |
|
Bedrooms Above Ground
|
8 |
|
Bedrooms Total
|
8 |
|
Basement Features
|
Apartment In Basement |
|
Basement Type
|
N/a |
|
Cooling Type
|
Central Air Conditioning |
|
Exterior Finish
|
Brick |
|
Fireplace Present
|
No |
|
Heating Fuel
|
Natural Gas |
|
Heating Type
|
Forced Air |
|
Stories Total
|
2 |
|
Type
|
Other |
Parking
Land
|
Acreage
|
No |
|
Size Irregular
|
33 X 105.62 Ft |
|
Size Total Text
|
33 X 105.62 Ft |
Rooms
| Level |
Type |
Length |
Width |
Dimensions |
|
Lower Level |
Living Room |
4.44 m |
3.24 m |
4.44 m x 3.24 m |
|
Lower Level |
Kitchen |
4.05 m |
2.38 m |
4.05 m x 2.38 m |
|
Lower Level |
Primary Bedroom |
3.35 m |
2.48 m |
3.35 m x 2.48 m |
|
Lower Level |
Bedroom |
3.35 m |
2.46 m |
3.35 m x 2.46 m |
|
Main Level |
Bedroom |
3.52 m |
3.62 m |
3.52 m x 3.62 m |
|
Main Level |
Bedroom |
2.7 m |
3.2 m |
2.7 m x 3.2 m |
|
Main Level |
Primary Bedroom |
3.52 m |
3.62 m |
3.52 m x 3.62 m |
|
Main Level |
Kitchen |
3.53 m |
2.95 m |
3.53 m x 2.95 m |
|
Main Level |
Living Room |
4.77 m |
4.36 m |
4.77 m x 4.36 m |
https://www.realtor.ca/real-estate/26785490/314-atlas-ave-toronto-oakwood-village


