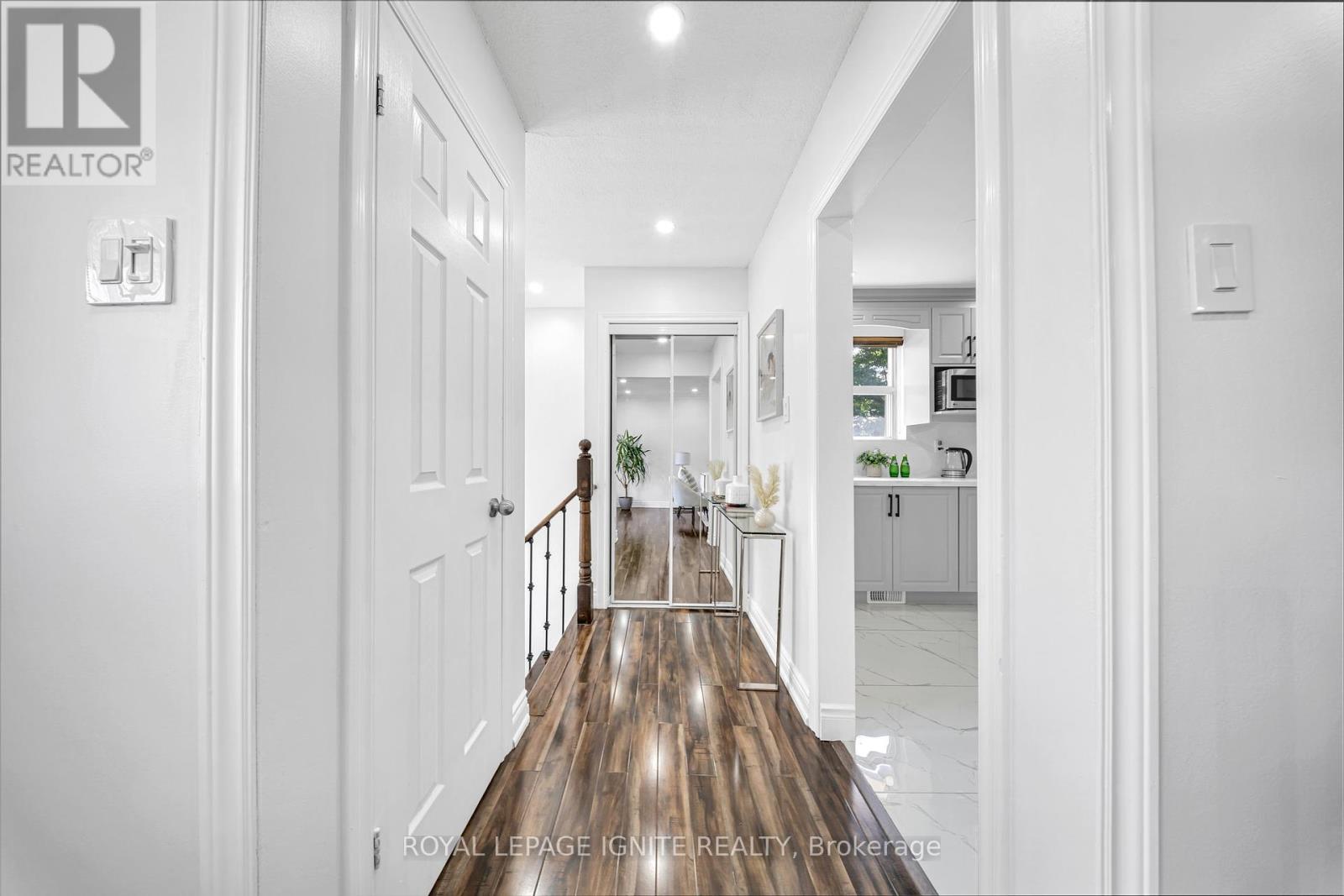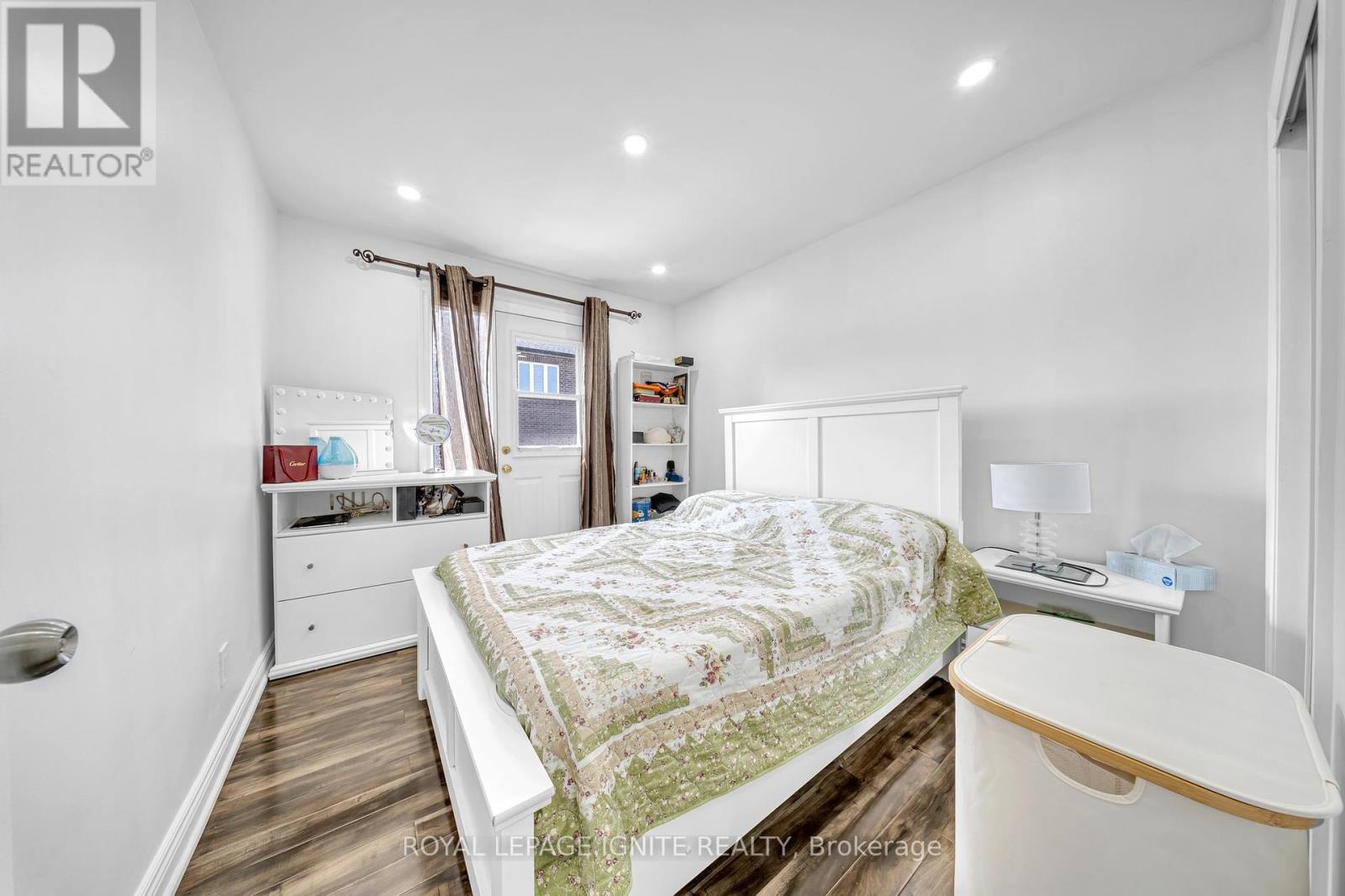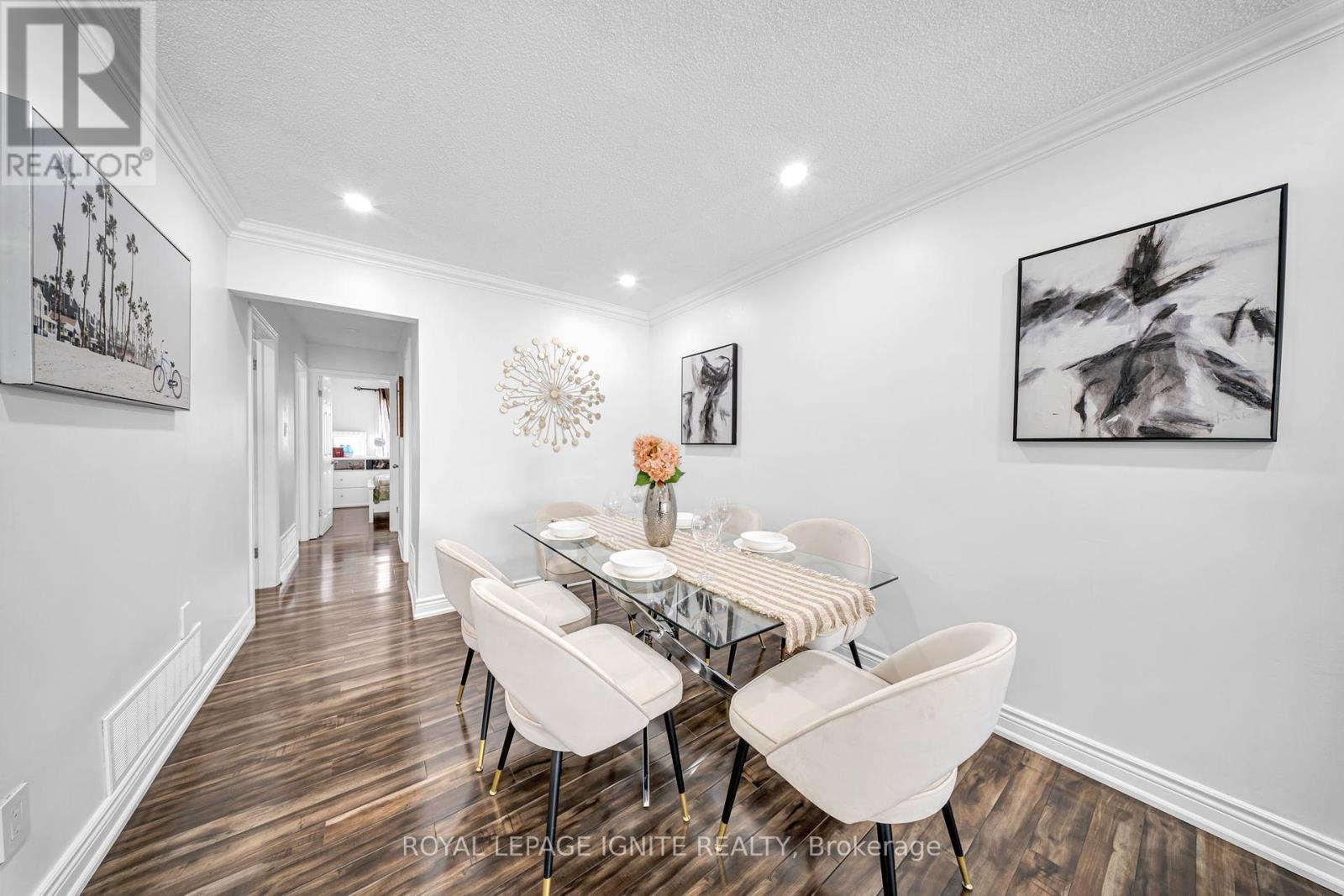5 Bedroom
2 Bathroom
Raised Bungalow
Central Air Conditioning
Forced Air
$999,000
Absolutely Stunning property must-see! Beautiful semi-detached property in the heart of malton( Mississauga). The fully renovated house features a spacious kitchen with quartz countertops and a stylish breakfast bar. Pot lights throughout out lots of sunlight and a relaxing balcony. It has a walk-out 2 bedroom basement W/2 separate entrances and lots of rental potentials! Convenient location, right on the airport, just 5 minutes from Pearson airport with the bus stop. Easy access to all major highways(401,427,410,+all). close to Malton Go, Malls, Schools, Banks and amenities. Must see! Motivated Seller!! (id:34792)
Property Details
|
MLS® Number
|
W11885041 |
|
Property Type
|
Single Family |
|
Community Name
|
Malton |
|
Features
|
Carpet Free |
|
Parking Space Total
|
4 |
Building
|
Bathroom Total
|
2 |
|
Bedrooms Above Ground
|
3 |
|
Bedrooms Below Ground
|
2 |
|
Bedrooms Total
|
5 |
|
Appliances
|
Blinds |
|
Architectural Style
|
Raised Bungalow |
|
Basement Development
|
Finished |
|
Basement Features
|
Walk Out |
|
Basement Type
|
N/a (finished) |
|
Construction Style Attachment
|
Semi-detached |
|
Cooling Type
|
Central Air Conditioning |
|
Exterior Finish
|
Brick |
|
Foundation Type
|
Poured Concrete |
|
Heating Fuel
|
Natural Gas |
|
Heating Type
|
Forced Air |
|
Stories Total
|
1 |
|
Type
|
House |
|
Utility Water
|
Municipal Water |
Parking
Land
|
Acreage
|
No |
|
Sewer
|
Sanitary Sewer |
|
Size Depth
|
125 Ft ,1 In |
|
Size Frontage
|
42 Ft |
|
Size Irregular
|
42.06 X 125.15 Ft |
|
Size Total Text
|
42.06 X 125.15 Ft |
Rooms
| Level |
Type |
Length |
Width |
Dimensions |
|
Basement |
Recreational, Games Room |
|
|
Measurements not available |
|
Main Level |
Living Room |
5.21 m |
3.39 m |
5.21 m x 3.39 m |
|
Main Level |
Dining Room |
4.1 m |
2.77 m |
4.1 m x 2.77 m |
|
Main Level |
Kitchen |
5.52 m |
2.86 m |
5.52 m x 2.86 m |
|
Main Level |
Primary Bedroom |
4.31 m |
3.11 m |
4.31 m x 3.11 m |
|
Main Level |
Bedroom 2 |
3.11 m |
3.08 m |
3.11 m x 3.08 m |
|
Main Level |
Bedroom 3 |
3.17 m |
2.86 m |
3.17 m x 2.86 m |
|
Main Level |
Bathroom |
2.04 m |
1.79 m |
2.04 m x 1.79 m |
https://www.realtor.ca/real-estate/27720861/3113-morning-star-drive-mississauga-malton-malton





































