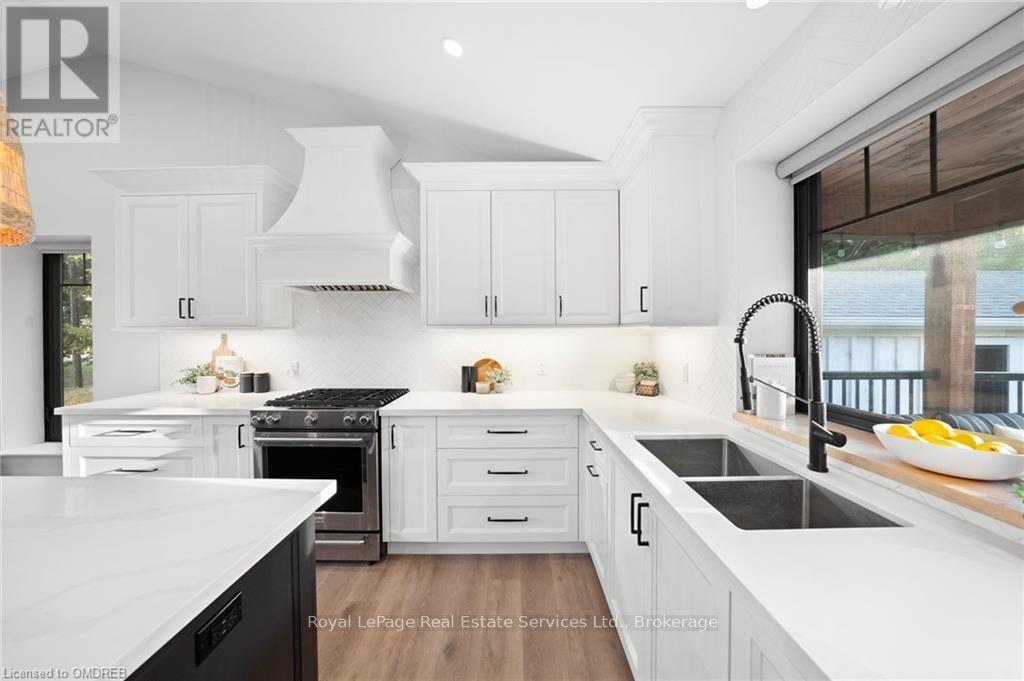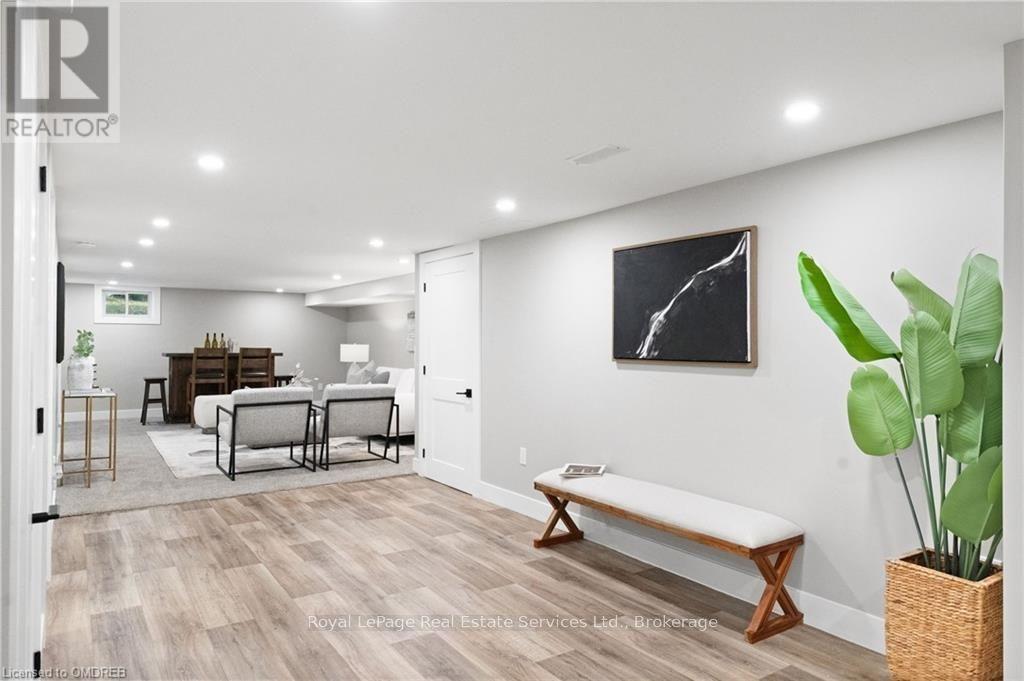5 Bedroom
2 Bathroom
Bungalow
Fireplace
Central Air Conditioning
Forced Air
$1,449,900
Stunning Modern Bungalow on 1.47 Acres of Private Paradise.\r\n\r\nWelcome to this beautifully renovated bungalow, where contemporary elegance meets peaceful country living! Completely updated in 2019, this home features a show-stopping custom kitchen, vaulted ceilings, center island and an open-concept design perfect for entertaining. Relax in the great room by the floor-to-ceiling stone gas fireplace that serves as the heart of the home. Luxury vinyl flooring flows throughout, adding both style and durability.\r\n\r\nEnjoy seamless indoor-outdoor living with four walkouts to a spacious covered deck and enjoy 1.47 acres of pure privacy, surrounded by lush trees, flowering shrubs and backing onto peaceful farmland. \r\n\r\nThe bright and spacious mudroom adds convenience, and the partially finished basement with separate entrance offers endless potential!\r\n\r\nAdditional highlights include a S/S 5-burner gas stove, under cabinet lighting, sleek built-in ceiling speakers and numerous pot lights throughout. The maintenance-free exterior features Hardy Board siding, while the garage boasts a rustic board-and-batten finish.\r\n\r\nLocated just 10 minutes from both Cambridge and Brantford in the desirable village of St. George, this home offers the perfect blend of modern comfort and rural tranquility. \r\n\r\nDon't miss the opportunity to own this truly remarkable must-see gem!\r\nSchedule your viewing today. (id:34792)
Property Details
|
MLS® Number
|
X10404159 |
|
Property Type
|
Single Family |
|
Features
|
Rolling, Backs On Greenbelt, Lighting, Sump Pump |
|
Parking Space Total
|
9 |
|
Structure
|
Deck, Porch |
Building
|
Bathroom Total
|
2 |
|
Bedrooms Above Ground
|
3 |
|
Bedrooms Below Ground
|
2 |
|
Bedrooms Total
|
5 |
|
Appliances
|
Hot Tub, Water Purifier, Water Softener, Central Vacuum, Dishwasher, Dryer, Garage Door Opener, Microwave, Range, Refrigerator, Stove, Washer, Window Coverings |
|
Architectural Style
|
Bungalow |
|
Basement Development
|
Partially Finished |
|
Basement Features
|
Separate Entrance |
|
Basement Type
|
N/a (partially Finished) |
|
Construction Style Attachment
|
Detached |
|
Cooling Type
|
Central Air Conditioning |
|
Fire Protection
|
Smoke Detectors |
|
Fireplace Present
|
Yes |
|
Fireplace Total
|
1 |
|
Foundation Type
|
Block |
|
Heating Type
|
Forced Air |
|
Stories Total
|
1 |
|
Type
|
House |
Parking
Land
|
Acreage
|
No |
|
Fence Type
|
Fenced Yard |
|
Sewer
|
Septic System |
|
Size Frontage
|
214.88 M |
|
Size Irregular
|
214.88 Acre |
|
Size Total Text
|
214.88 Acre|1/2 - 1.99 Acres |
|
Zoning Description
|
A |
Rooms
| Level |
Type |
Length |
Width |
Dimensions |
|
Basement |
Family Room |
5.89 m |
4.22 m |
5.89 m x 4.22 m |
|
Basement |
Sitting Room |
4.22 m |
3.71 m |
4.22 m x 3.71 m |
|
Basement |
Bedroom |
4.34 m |
3.43 m |
4.34 m x 3.43 m |
|
Basement |
Bedroom |
4.22 m |
3.91 m |
4.22 m x 3.91 m |
|
Basement |
Other |
5.13 m |
4.09 m |
5.13 m x 4.09 m |
|
Basement |
Other |
5.13 m |
3.96 m |
5.13 m x 3.96 m |
|
Basement |
Utility Room |
6.78 m |
3.91 m |
6.78 m x 3.91 m |
|
Main Level |
Mud Room |
2.44 m |
2.26 m |
2.44 m x 2.26 m |
|
Main Level |
Kitchen |
3.73 m |
3.68 m |
3.73 m x 3.68 m |
|
Main Level |
Dining Room |
5 m |
3.73 m |
5 m x 3.73 m |
|
Main Level |
Great Room |
8.84 m |
4.83 m |
8.84 m x 4.83 m |
|
Main Level |
Primary Bedroom |
4.14 m |
3.96 m |
4.14 m x 3.96 m |
|
Main Level |
Other |
4.29 m |
1.98 m |
4.29 m x 1.98 m |
|
Main Level |
Bedroom |
4.29 m |
3.38 m |
4.29 m x 3.38 m |
|
Main Level |
Bedroom |
4.29 m |
2.69 m |
4.29 m x 2.69 m |
|
Main Level |
Bathroom |
2.95 m |
2.74 m |
2.95 m x 2.74 m |
|
Main Level |
Laundry Room |
3.02 m |
1.35 m |
3.02 m x 1.35 m |
https://www.realtor.ca/real-estate/27610815/311-st-george-road-brant




























